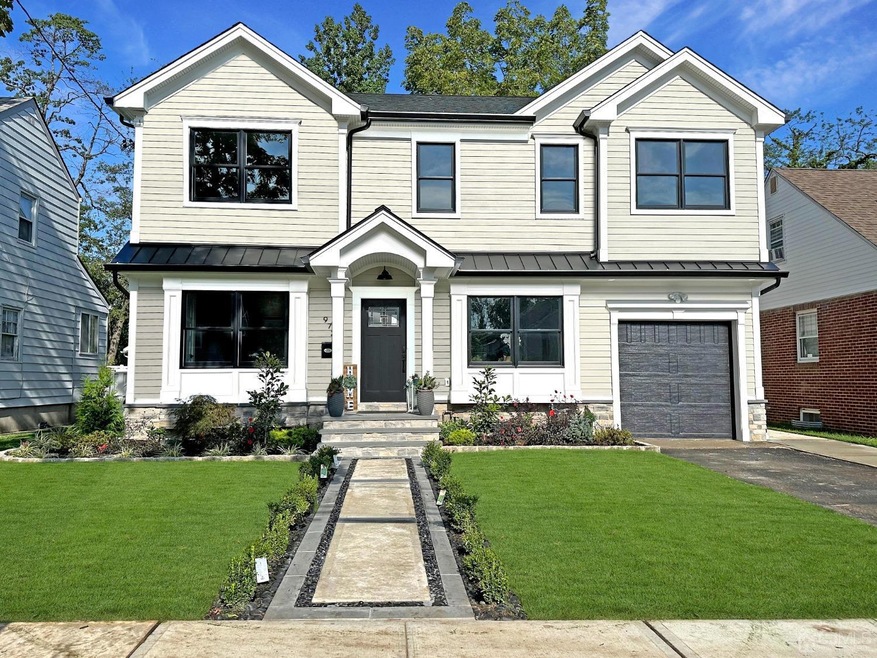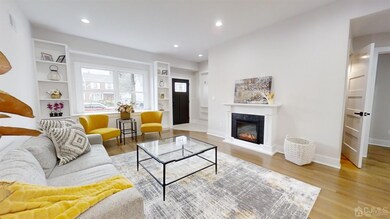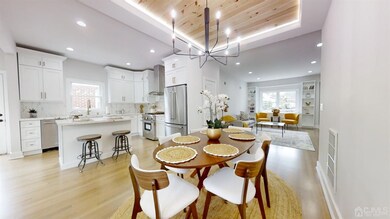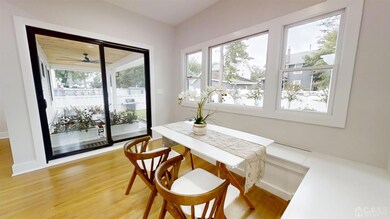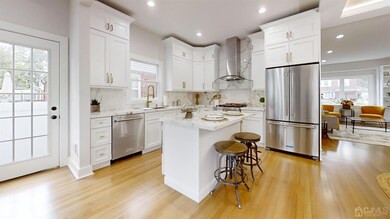Custom Re-Built Home - 2nd Flr Completely Brand New Construction - 5 Bed, 5 Bath Home, Built Custom by the owner - Multigenerational living at its best! TOP OF THE LINE UPGRADES: Black Anderson Windows, Hardie Plank Facade, Azek Trim, Vinyl Siding, Stone Foundation, Blue Stone Treads, professionally landscaped block edging, Covered Patio w/ Custom Lighting, Pergola w/ hammock, fenced in yard, Sprinklers, 4 Spray Foam insulation, 5/8 Sheetrock, Solid 5 Panel Doors, Red Oak Hardwd Flrs, HVAC 2 Units, Tankless Hot Water Heater, New French Drains, New Sump Pump Pit & Drain, All Gutter have been run to curb! All A+ contruction! 1st Flr has Beautiful Chef Kitchen w/ Glossy Porcelain Counters, White Cabinets, Gold Trim, Center Island w/ Seating, Dinette Nook w/ Abundance of windows & Storage, Formal Dining Rm w/ Custom Wood Board crown w/ LED & Chandelier, Living Rm w/ Custom Shelvings, Main Bedrm w/ Full Bath & 2 Closets, Laundry on 1st Flr, Full Bath in hall & 2nd Bedrm! 2nd Flr: Living Rm/Dining Rm & Bar w/ Full Sink, Dishwshr, Lg Frig, Main Suite w/2 Lg Closets, Vaulted Ceilings, Master Bath w/ Double Sinks& Shower, LED Mirror w/ Anti Fog. Deck off Master w/ Seating, 2nd Flr has 2 more Bedrms & Lg bathroom w/ Laundry Hook Up, Double Sink, LED Mirror, Bathrms have custom shower doors, Moen Fixtures & Toto Toilets - All Closets have custom shelves - Recessed lighting throughout, 9 Ft Ceilings. -Fin Basement w/ Fam Rm, Laundry, walkout & Full Bath -

