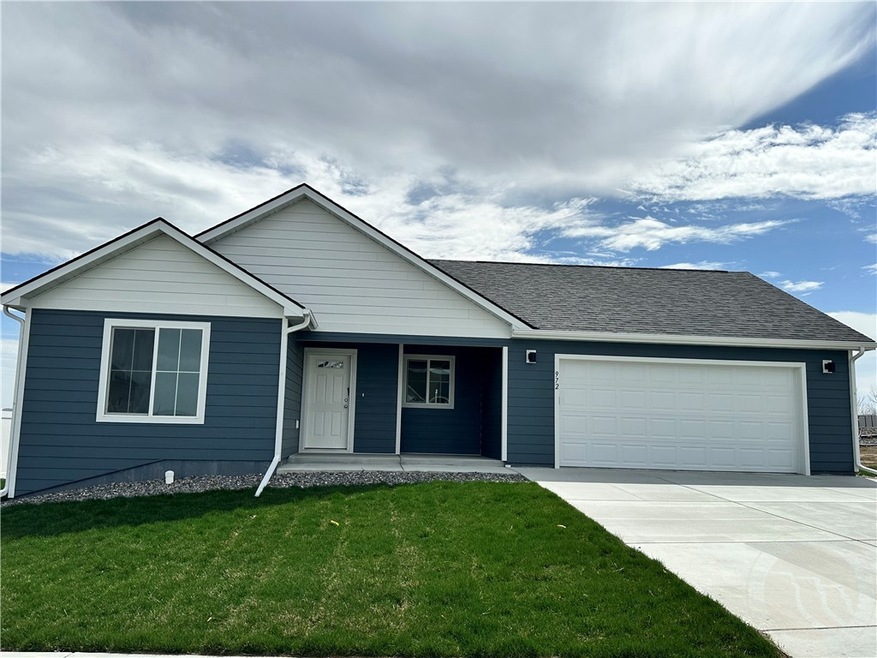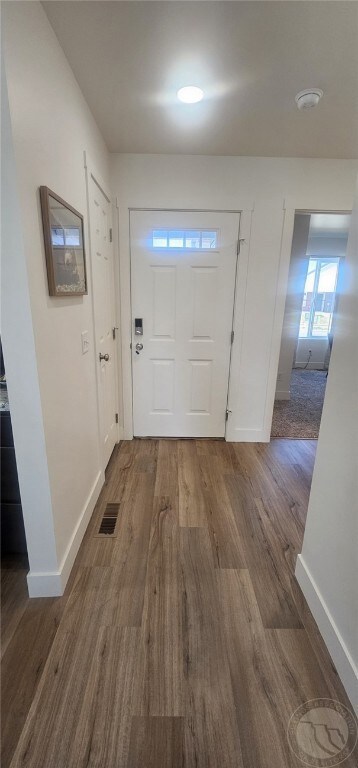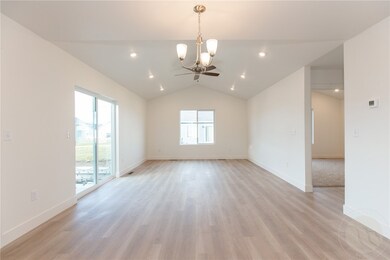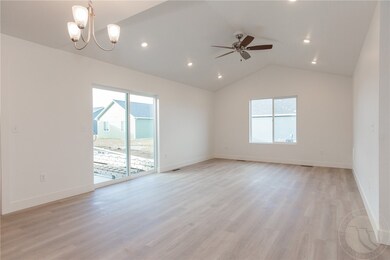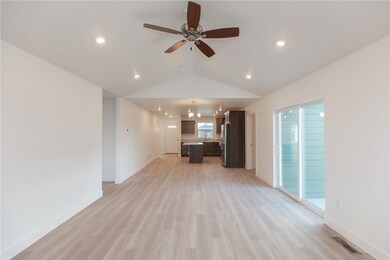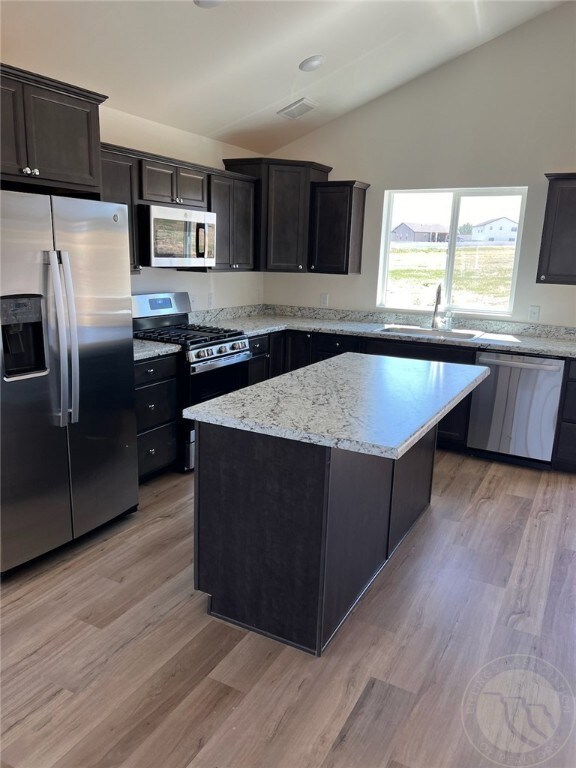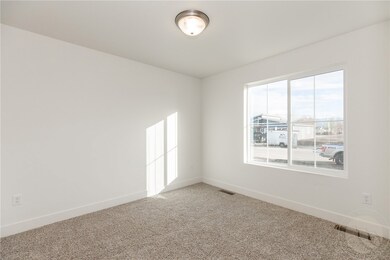
972 Ortega St Billings, MT 59105
Billings Heights NeighborhoodEstimated payment $2,039/month
Highlights
- New Construction
- 2 Car Attached Garage
- Forced Air Heating System
- Ranch Style House
- Cooling Available
About This Home
New Construction in High Sierra Subdivision!Welcome to your Montana dream home! This beautifully built 3-bedroom, 2-bath residence offers modern living with scenic charm. Located just minutes from the new Skyway Exchange, you'll enjoy quick, convenient access to all parts of Billings.Enjoy peace and privacy with city parkland directly behind the property, ensuring no future development blocks your view. Whether you're relaxing in your spacious living area or entertaining guests, this home provides the perfect blend of comfort and convenience.
Last Listed By
Keller Williams Yellowstone Properties Brokerage Phone: (406) 839-4946 Listed on: 04/11/2025

Home Details
Home Type
- Single Family
Est. Annual Taxes
- $970
Year Built
- Built in 2023 | New Construction
Lot Details
- 9,148 Sq Ft Lot
- Zoning described as Suburban Neighborhood Residential
Parking
- 2 Car Attached Garage
Home Design
- Ranch Style House
- Shingle Roof
- HardiePlank Type
Interior Spaces
- 1,293 Sq Ft Home
- Crawl Space
Kitchen
- Oven
- Gas Range
- Microwave
Bedrooms and Bathrooms
- 3 Main Level Bedrooms
- 2 Full Bathrooms
Schools
- Eagle Cliffs Elementary School
- Castle Rock Middle School
- Skyview High School
Utilities
- Cooling Available
- Forced Air Heating System
Community Details
- High Sierra Sub 15Th Fil Subdivision
Listing and Financial Details
- Assessor Parcel Number A37326
Map
Home Values in the Area
Average Home Value in this Area
Tax History
| Year | Tax Paid | Tax Assessment Tax Assessment Total Assessment is a certain percentage of the fair market value that is determined by local assessors to be the total taxable value of land and additions on the property. | Land | Improvement |
|---|---|---|---|---|
| 2024 | $969 | $84,540 | $64,873 | $19,667 |
| 2023 | $999 | $84,540 | $64,873 | $19,667 |
| 2022 | $487 | $51,544 | $0 | $0 |
Property History
| Date | Event | Price | Change | Sq Ft Price |
|---|---|---|---|---|
| 04/11/2025 04/11/25 | For Sale | $349,900 | -- | $271 / Sq Ft |
Purchase History
| Date | Type | Sale Price | Title Company |
|---|---|---|---|
| Warranty Deed | -- | First Montana Title |
Similar Homes in Billings, MT
Source: Billings Multiple Listing Service
MLS Number: 351995
APN: 03-1033-17-2-34-19-0000
- 2218 Modera Ave
- 983 Ortega St
- 972 Ortega St
- 1113 Vera Cruz Cir
- 923 Matador Ave
- 935 Matador Ave
- 929 Matador Ave
- 969 Matador Ave
- 996 Matador Ave
- 978 Matador Ave
- 2250 Lindero Blvd
- 2214 Lindero Blvd
- 2237 Lindero Blvd
- 2232 Lindero Blvd
- 2226 Lindero Blvd
- 2221 Entrada Rd
- 809 Cherry Hills Rd
- 2152 Gleneagles Blvd
- 1193 El Rancho Dr
- 2253 Gleneagles Blvd
