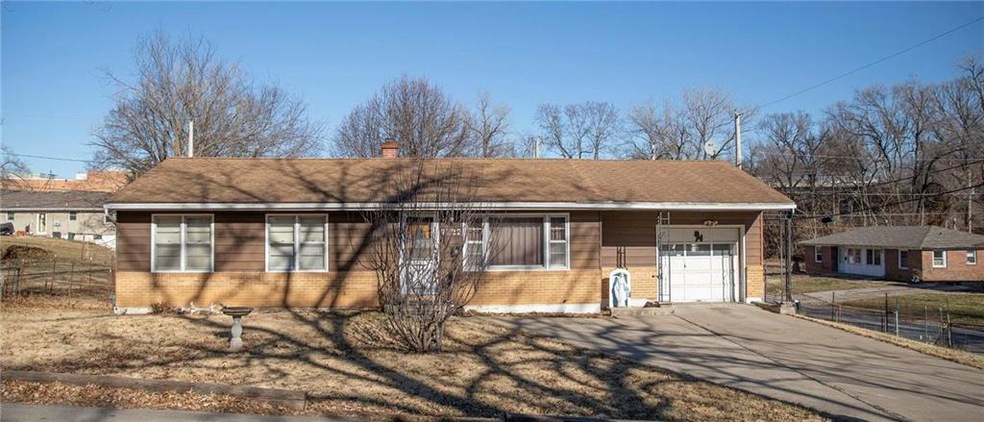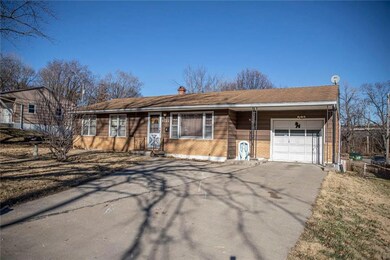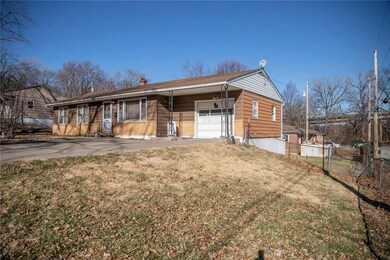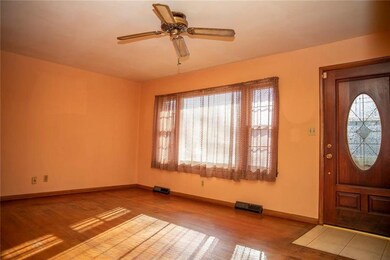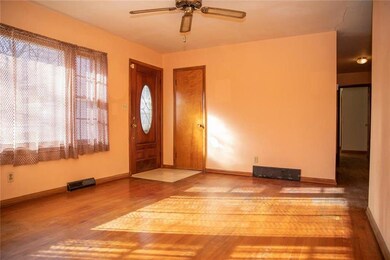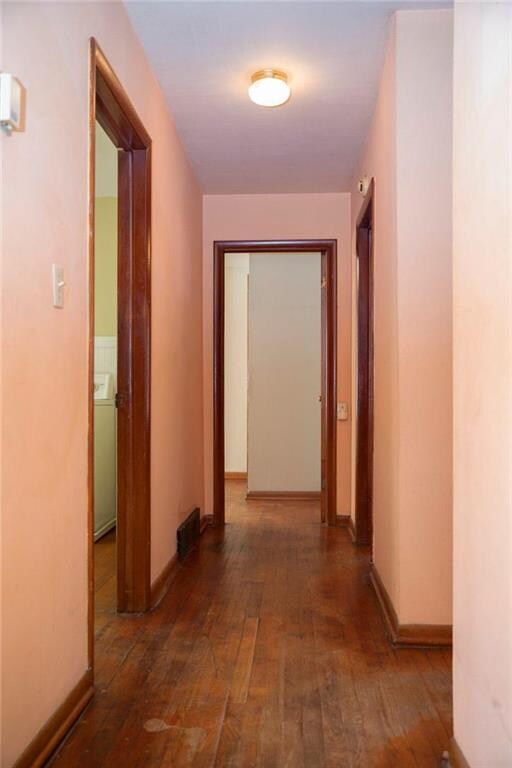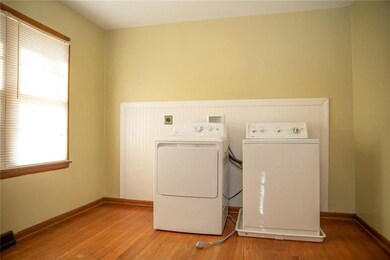
9722 E 13th St S Independence, MO 64052
Fairland Heights NeighborhoodHighlights
- Vaulted Ceiling
- Wood Flooring
- Granite Countertops
- Ranch Style House
- Corner Lot
- Enclosed patio or porch
About This Home
As of July 2021Ranch home minutes from Van Horn Highschool, and Historic Engelwood Station Arts District, 15 minutes to Power and Light Downtown KC! This property needs fixing up, has great potential with hardwood floors, nice size bedrooms, and a walk out basement with patio. The front door opens to a living room with wood floors, around the coner is the eat in kitchen and dining area, appliances stay. The third bedroom has laundry hook up, can be converted to regular bedroom. Garage has extra space where door once was. Basement has large rec space or workshop space, also a storage closet and a cedar closet. Slate pool table stays. Selling AS IS.
Last Agent to Sell the Property
Keller Williams KC North License #2014019132 Listed on: 01/08/2020

Home Details
Home Type
- Single Family
Est. Annual Taxes
- $887
Year Built
- Built in 1958
Lot Details
- 0.28 Acre Lot
- Aluminum or Metal Fence
- Corner Lot
Parking
- 1 Car Attached Garage
Home Design
- Ranch Style House
- Traditional Architecture
- Fixer Upper
- Composition Roof
- Metal Siding
Interior Spaces
- Wet Bar: All Window Coverings, Wood Floor, Laminate Counters, Linoleum, Shower Over Tub
- Built-In Features: All Window Coverings, Wood Floor, Laminate Counters, Linoleum, Shower Over Tub
- Vaulted Ceiling
- Ceiling Fan: All Window Coverings, Wood Floor, Laminate Counters, Linoleum, Shower Over Tub
- Skylights
- Fireplace
- Shades
- Plantation Shutters
- Drapes & Rods
- Combination Kitchen and Dining Room
Kitchen
- Eat-In Kitchen
- Electric Oven or Range
- Granite Countertops
- Laminate Countertops
- Disposal
Flooring
- Wood
- Wall to Wall Carpet
- Linoleum
- Laminate
- Stone
- Ceramic Tile
- Luxury Vinyl Plank Tile
- Luxury Vinyl Tile
Bedrooms and Bathrooms
- 3 Bedrooms
- Cedar Closet: All Window Coverings, Wood Floor, Laminate Counters, Linoleum, Shower Over Tub
- Walk-In Closet: All Window Coverings, Wood Floor, Laminate Counters, Linoleum, Shower Over Tub
- Double Vanity
- Bathtub with Shower
Laundry
- Laundry on main level
- Washer
Basement
- Walk-Out Basement
- Garage Access
Schools
- Korte Elementary School
- Van Horn High School
Utilities
- No Cooling
- Central Heating
Additional Features
- Enclosed patio or porch
- City Lot
Community Details
- Evanston Subdivision
Listing and Financial Details
- Exclusions: AS IS
- Assessor Parcel Number 27-240-03-09-00-0-00-000
Ownership History
Purchase Details
Home Financials for this Owner
Home Financials are based on the most recent Mortgage that was taken out on this home.Similar Homes in Independence, MO
Home Values in the Area
Average Home Value in this Area
Purchase History
| Date | Type | Sale Price | Title Company |
|---|---|---|---|
| Warranty Deed | -- | None Available |
Mortgage History
| Date | Status | Loan Amount | Loan Type |
|---|---|---|---|
| Previous Owner | $48,000 | Credit Line Revolving | |
| Previous Owner | $48,000 | Credit Line Revolving | |
| Previous Owner | $25,000 | Credit Line Revolving |
Property History
| Date | Event | Price | Change | Sq Ft Price |
|---|---|---|---|---|
| 07/06/2021 07/06/21 | Sold | -- | -- | -- |
| 06/15/2021 06/15/21 | Pending | -- | -- | -- |
| 06/12/2021 06/12/21 | For Sale | $145,000 | +70.6% | $139 / Sq Ft |
| 03/02/2020 03/02/20 | Sold | -- | -- | -- |
| 02/27/2020 02/27/20 | For Sale | $85,000 | 0.0% | $82 / Sq Ft |
| 01/16/2020 01/16/20 | Pending | -- | -- | -- |
| 01/08/2020 01/08/20 | For Sale | $85,000 | -- | $82 / Sq Ft |
Tax History Compared to Growth
Tax History
| Year | Tax Paid | Tax Assessment Tax Assessment Total Assessment is a certain percentage of the fair market value that is determined by local assessors to be the total taxable value of land and additions on the property. | Land | Improvement |
|---|---|---|---|---|
| 2024 | $1,839 | $26,440 | $5,597 | $20,843 |
| 2023 | $1,839 | $26,440 | $3,507 | $22,933 |
| 2022 | $984 | $12,920 | $3,259 | $9,661 |
| 2021 | $980 | $12,920 | $3,259 | $9,661 |
| 2020 | $899 | $11,540 | $3,259 | $8,281 |
| 2019 | $886 | $11,540 | $3,259 | $8,281 |
| 2018 | $854 | $10,803 | $1,409 | $9,394 |
| 2017 | $760 | $10,803 | $1,409 | $9,394 |
| 2016 | $760 | $9,393 | $2,348 | $7,045 |
| 2014 | $722 | $9,120 | $2,280 | $6,840 |
Agents Affiliated with this Home
-
Wei Reid
W
Seller's Agent in 2021
Wei Reid
Platinum Realty LLC
(816) 668-4136
1 in this area
102 Total Sales
-
Candice Kinard

Buyer's Agent in 2021
Candice Kinard
Northpoint Asset Management
(660) 563-1383
3 in this area
304 Total Sales
-
Lucy Biehn

Seller's Agent in 2020
Lucy Biehn
Keller Williams KC North
(816) 210-7108
70 Total Sales
Map
Source: Heartland MLS
MLS Number: 2202585
APN: 27-240-03-09-00-0-00-000
- 1313 S Franklin Ave
- 1506 S Ash Ave
- 9400 E 17th St S
- 816 S Huttig Ave
- 819 S Huttig Ave
- 1528 S Brookside Ave
- 9309 E 9th St S
- 624 S Arlington Ave
- 10101 E 18th St S
- 628 S Huttig Ave
- 817 S Hardy Ave
- 816 S Lake Dr
- 636 S Ash Ave
- 611 S Overton Ave
- 807 S Fairview Ave
- 1830 S Crescent Ave
- 9617 E Independence Ave
- 1840 S Maywood Ave
- 1912 S Evanston Ave
- 9409 E Independence Ave
