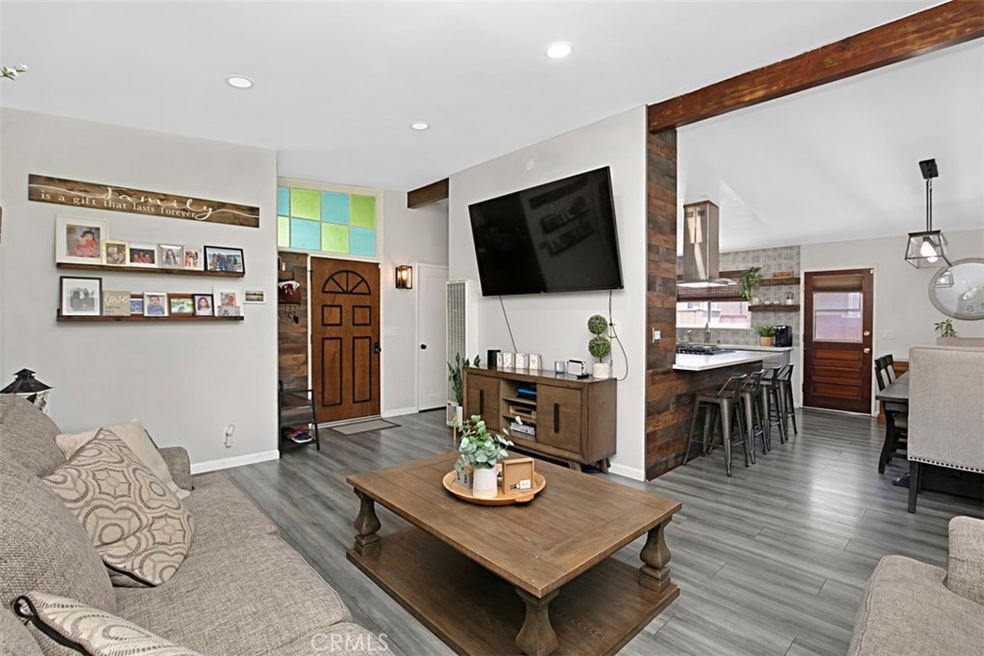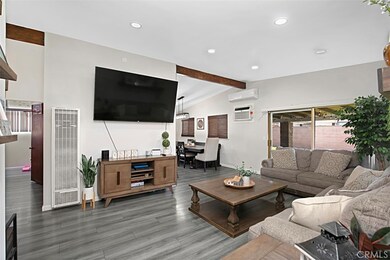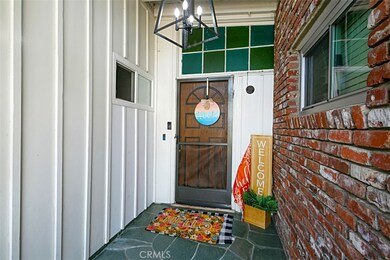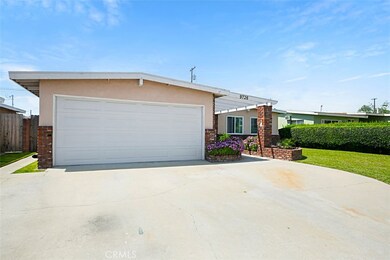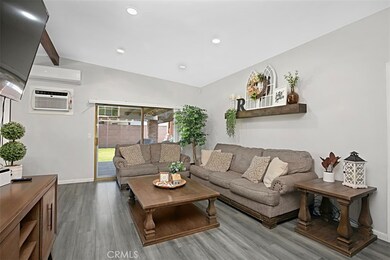
9726 Myron St Pico Rivera, CA 90660
Highlights
- Updated Kitchen
- Main Floor Bedroom
- High Ceiling
- Open Floorplan
- Spanish Architecture
- Quartz Countertops
About This Home
As of May 2024Move in ready | 4 bed / 2 bath - 1,242 square feet | spacious backyard | A single-level home, often called a "ranch-style" or "bungalow," is a house design with all living spacesSingle-Level Layout: This home features four bedrooms and two bathrooms, offering ample space without the need for stairs.Chef's Kitchen: The kitchen has been completely renovated with high-end appliances, including a 5-burner stove, quartz countertops, and new cabinets. This setup is perfect for those who enjoy cooking or entertaining.New Flooring Throughout: The entire home has been updated with new flooring, providing a consistent and modern look.Split Air Conditioning: Each bedroom and the living room have new split air conditioning units, ensuring personalized climate control and comfort.Recessed Lighting: The entire home is fitted with new recessed lighting, providing a sleek and contemporary lighting solution.Renovated Bathrooms: The bathrooms have been updated with rain showers, new tile, and other modern amenities, offering a luxurious feel.Spacious Backyard: The backyard has planters for gardening and a playset/swing set for children to enjoy. This setup is ideal for families or those who enjoy outdoor activities.Covered Backyard Patio: The covered patio offers a space for entertaining or family time, providing a versatile area for relaxation and gatherings.With these features, this home is well-suited for a family or individuals seeking a comfortable and modern living space. If you have any specific questions or need further details, feel free to ask.
Home Details
Home Type
- Single Family
Est. Annual Taxes
- $7,774
Year Built
- Built in 1954 | Remodeled
Lot Details
- 5,864 Sq Ft Lot
- Density is up to 1 Unit/Acre
- Property is zoned PRSF*
Parking
- 2 Car Attached Garage
- Parking Available
- Front Facing Garage
- Two Garage Doors
- Garage Door Opener
- Driveway
Home Design
- Spanish Architecture
- Brick Exterior Construction
- Combination Foundation
- Fire Rated Drywall
- Shingle Roof
- Composition Roof
- Asphalt Roof
- Stucco
Interior Spaces
- 1,242 Sq Ft Home
- 1-Story Property
- Open Floorplan
- High Ceiling
- Ceiling Fan
- Recessed Lighting
- Blinds
- Entryway
- Family Room Off Kitchen
- Living Room
- Formal Dining Room
- Laminate Flooring
- Termite Clearance
Kitchen
- Updated Kitchen
- Open to Family Room
- Breakfast Bar
- Gas Oven
- <<builtInRangeToken>>
- Dishwasher
- Quartz Countertops
Bedrooms and Bathrooms
- 4 Main Level Bedrooms
- Remodeled Bathroom
- 2 Full Bathrooms
- Quartz Bathroom Countertops
- <<tubWithShowerToken>>
Laundry
- Laundry Room
- Laundry in Garage
Outdoor Features
- Covered patio or porch
- Rain Gutters
Location
- Urban Location
Schools
- Birney Elementary School
- Burke Middle School
- El Rancho High School
Utilities
- Cooling Available
- Central Heating
- Wall Furnace
- Natural Gas Connected
- Gas Water Heater
Listing and Financial Details
- Tax Lot 279
- Tax Tract Number 16576
- Assessor Parcel Number 6384015032
- $969 per year additional tax assessments
Community Details
Overview
- No Home Owners Association
Recreation
- Bike Trail
Ownership History
Purchase Details
Home Financials for this Owner
Home Financials are based on the most recent Mortgage that was taken out on this home.Purchase Details
Home Financials for this Owner
Home Financials are based on the most recent Mortgage that was taken out on this home.Purchase Details
Home Financials for this Owner
Home Financials are based on the most recent Mortgage that was taken out on this home.Purchase Details
Similar Homes in Pico Rivera, CA
Home Values in the Area
Average Home Value in this Area
Purchase History
| Date | Type | Sale Price | Title Company |
|---|---|---|---|
| Grant Deed | $791,000 | First American Title Company | |
| Deed | -- | First American Title Company | |
| Interfamily Deed Transfer | -- | California Title Company | |
| Grant Deed | $525,000 | California Title Company | |
| Interfamily Deed Transfer | -- | None Available |
Mortgage History
| Date | Status | Loan Amount | Loan Type |
|---|---|---|---|
| Open | $702,978 | FHA | |
| Previous Owner | $511,849 | FHA | |
| Previous Owner | $515,490 | FHA |
Property History
| Date | Event | Price | Change | Sq Ft Price |
|---|---|---|---|---|
| 05/31/2024 05/31/24 | Sold | $790,888 | +4.2% | $637 / Sq Ft |
| 05/08/2024 05/08/24 | Pending | -- | -- | -- |
| 04/29/2024 04/29/24 | For Sale | $758,988 | +44.6% | $611 / Sq Ft |
| 06/16/2020 06/16/20 | Sold | $525,000 | -0.8% | $423 / Sq Ft |
| 05/07/2020 05/07/20 | Pending | -- | -- | -- |
| 03/04/2020 03/04/20 | For Sale | $529,000 | -- | $426 / Sq Ft |
Tax History Compared to Growth
Tax History
| Year | Tax Paid | Tax Assessment Tax Assessment Total Assessment is a certain percentage of the fair market value that is determined by local assessors to be the total taxable value of land and additions on the property. | Land | Improvement |
|---|---|---|---|---|
| 2024 | $7,774 | $562,902 | $450,323 | $112,579 |
| 2023 | $7,559 | $551,866 | $441,494 | $110,372 |
| 2022 | $7,215 | $541,046 | $432,838 | $108,208 |
| 2021 | $7,073 | $530,438 | $424,351 | $106,087 |
| 2020 | $1,437 | $56,213 | $24,182 | $32,031 |
| 2019 | $1,410 | $55,111 | $23,708 | $31,403 |
| 2018 | $1,233 | $54,032 | $23,244 | $30,788 |
| 2016 | $1,129 | $51,937 | $22,343 | $29,594 |
| 2015 | $1,113 | $51,158 | $22,008 | $29,150 |
| 2014 | $1,110 | $50,156 | $21,577 | $28,579 |
Agents Affiliated with this Home
-
Monica Nash

Seller's Agent in 2024
Monica Nash
Compass
(858) 509-7500
1 in this area
61 Total Sales
-
Noel Valdez

Buyer's Agent in 2024
Noel Valdez
Circle Real Estate
(714) 422-9975
1 in this area
61 Total Sales
Map
Source: California Regional Multiple Listing Service (CRMLS)
MLS Number: SW24072042
APN: 6384-015-032
- 8110 True Ave
- 9715 La Docena Ln
- 8335 True Ave
- 7548 Kilgarry Ave
- 7227 Farmland Ave
- 9513 Rex Rd
- 7327 Eglise Ave
- 7321 Eglise Ave
- 9419 Bartley Ave
- 11128 Wheelock St
- 8165 Shadyside Ave
- 9112 Morrill Ave
- 8168 Summerfield Ave
- 8643 Hasty Ave
- 8470 Millergrove Dr
- 8647 Passons Blvd
- 10507 Ben Avon St
- 7346 Loch Alene Ave
- 9010 Burke St Unit 22
- 7312 Loch Alene Ave
