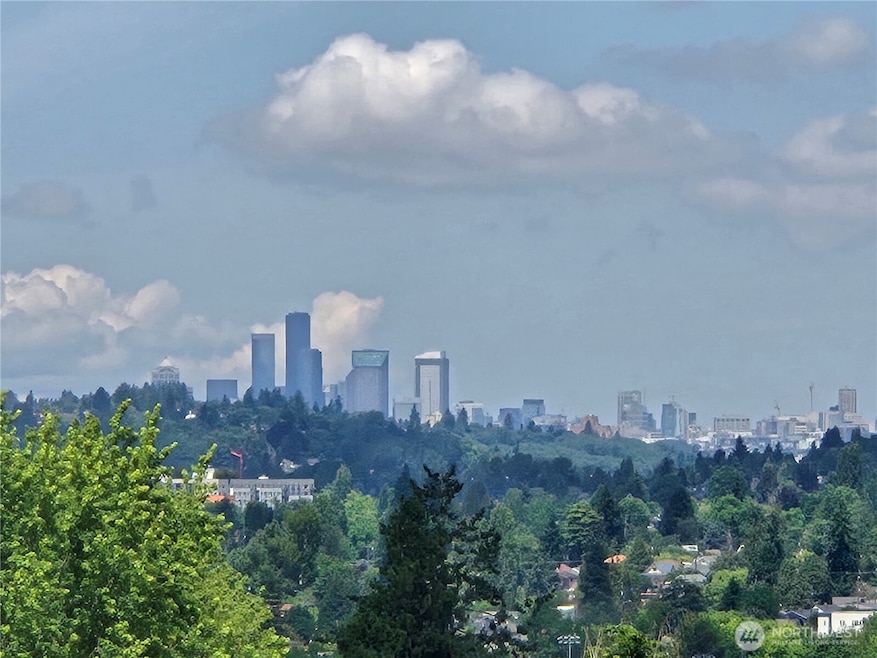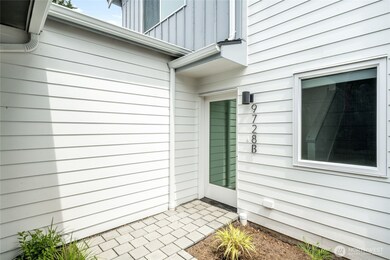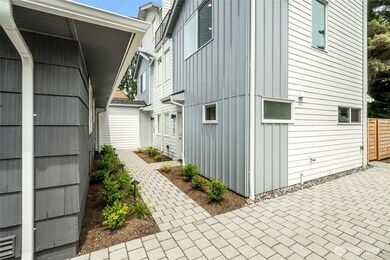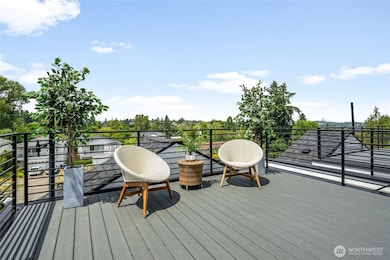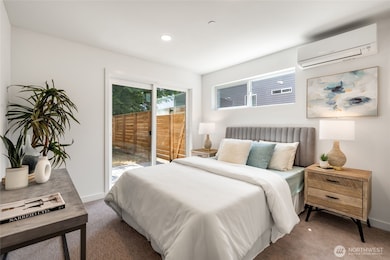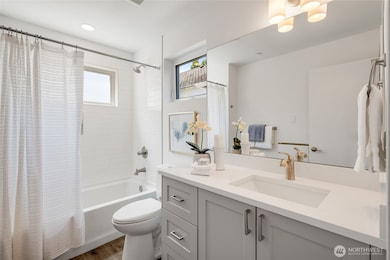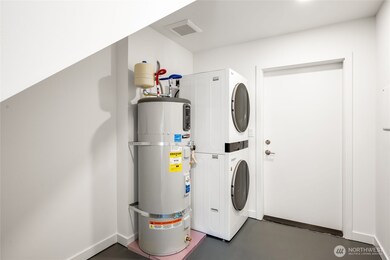
$578,000
- 2 Beds
- 2.5 Baths
- 1,134 Sq Ft
- 3717 S Holly Park Dr
- Seattle, WA
Welcome to this charming 2-bed, 2.5-bath townhome that blends comfort and style! The beautiful kitchen features modern finishes and plenty of space for cooking and entertaining. The living area is warm and inviting, with a cozy electric fireplace perfect for relaxing. Relish in peaceful moments on the private patio, overlooking a serene greenbelt that offers a lovely natural backdrop. Enjoy the
Penny West Katrina Eileen
