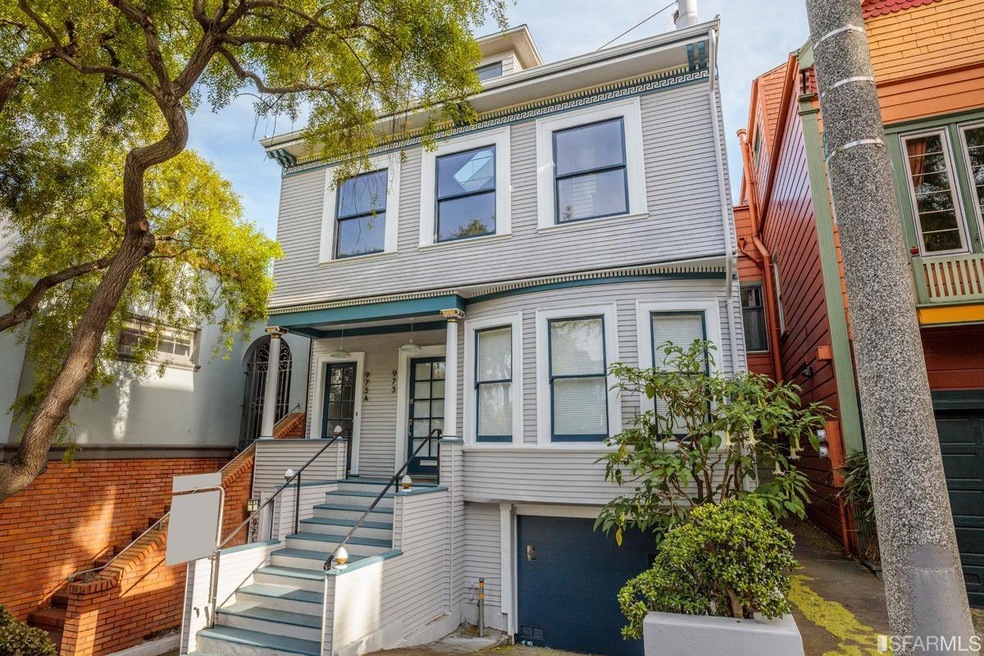
973 14th St Unit A San Francisco, CA 94114
Duboce Triangle NeighborhoodHighlights
- Views of San Francisco
- 3-minute walk to Duboce And Noe
- Contemporary Architecture
- McKinley Elementary School Rated A
- Unit is on the top floor
- 4-minute walk to Duboce Park
About This Home
As of October 2024Edwardian on the outside, modern on the inside, and views, views, views. Light filled, top floor, two level loft-style 2 bed, 2 bath remodeled home. Hardwood throughout. Designer kitchen w/ quartz countertops, Bertazzoni range, Fisher Paykel fridge, microwave, DW, and wine fridge. Luxury living/dining room with designer lighting, elegant gas fireplace, large windows, skylights, and soaring ceilings. French doors open from kitchen to large private South/East facing deck with incredible downtown and SF views. Master suite on top level complete with private bath, deck, and more incredible views. Private 1 car garage and storage. Shared Yard. Low HOAs ($370/mo). AAA Location steps to Duboce Park, transit, shopping, dining.
Last Agent to Sell the Property
The Front Steps License #01339386 Listed on: 05/03/2019
Property Details
Property Type
- Other
Year Built
- Built in 1903
HOA Fees
- $370 Monthly HOA Fees
Property Views
- San Francisco
- Panoramic
- Downtown
- Hills
- Garden
Home Design
- Contemporary Architecture
- Victorian Architecture
Interior Spaces
- 1,222 Sq Ft Home
- 2-Story Property
- 1 Fireplace
- Combination Dining and Living Room
- Storage Room
Flooring
- Wood
- Carpet
Bedrooms and Bathrooms
- Main Floor Bedroom
- 2 Full Bathrooms
- Bathtub with Shower
Parking
- 1 Car Garage
- Private Parking
- Garage Door Opener
- Open Parking
- Assigned Parking
Additional Features
- Property is zoned RH3
- Unit is on the top floor
- Central Heating
Community Details
- Association fees include maintenance exterior, trash, ground maintenance, homeowners insurance, water
- 3 Units
- 973 973A 973B 14Th Street Association
- Low-Rise Condominium
- Greenbelt
Listing and Financial Details
- Assessor Parcel Number 3540-076
Similar Homes in San Francisco, CA
Home Values in the Area
Average Home Value in this Area
Property History
| Date | Event | Price | Change | Sq Ft Price |
|---|---|---|---|---|
| 10/25/2024 10/25/24 | Sold | $1,700,000 | +26.0% | $1,391 / Sq Ft |
| 09/18/2024 09/18/24 | Pending | -- | -- | -- |
| 09/06/2024 09/06/24 | For Sale | $1,349,000 | -27.1% | $1,104 / Sq Ft |
| 05/24/2019 05/24/19 | Sold | $1,850,000 | 0.0% | $1,514 / Sq Ft |
| 05/16/2019 05/16/19 | Pending | -- | -- | -- |
| 05/03/2019 05/03/19 | For Sale | $1,850,000 | -- | $1,514 / Sq Ft |
Tax History Compared to Growth
Agents Affiliated with this Home
-
Daniel Yadegar

Seller's Agent in 2024
Daniel Yadegar
City Real Estate
(510) 909-8330
3 in this area
59 Total Sales
-

Buyer's Agent in 2024
Steven Gallagher
Coldwell Banker Realty
(415) 250-3779
3 in this area
48 Total Sales
-
Alexander Clark

Seller's Agent in 2019
Alexander Clark
The Front Steps
(415) 254-5351
47 Total Sales
Map
Source: San Francisco Association of REALTORS® MLS
MLS Number: 484472
APN: 3540-076
- 935 14th St Unit B
- 68 Castro St
- 2275 15th St Unit 2277
- 1046 14th St Unit A
- 62 Walter St
- 230 Castro St
- 12 Beaver St
- 2152 15th St
- 67 Walter St
- 260 Castro St
- 262 Castro St
- 2260 Market St
- 2256 Market St
- 30 Lloyd St
- 2200 Market St Unit 504
- 3681 16th St
- 3673-3675 16th St
- 47 Potomac St
- 49 Potomac St
- 51 Potomac St
