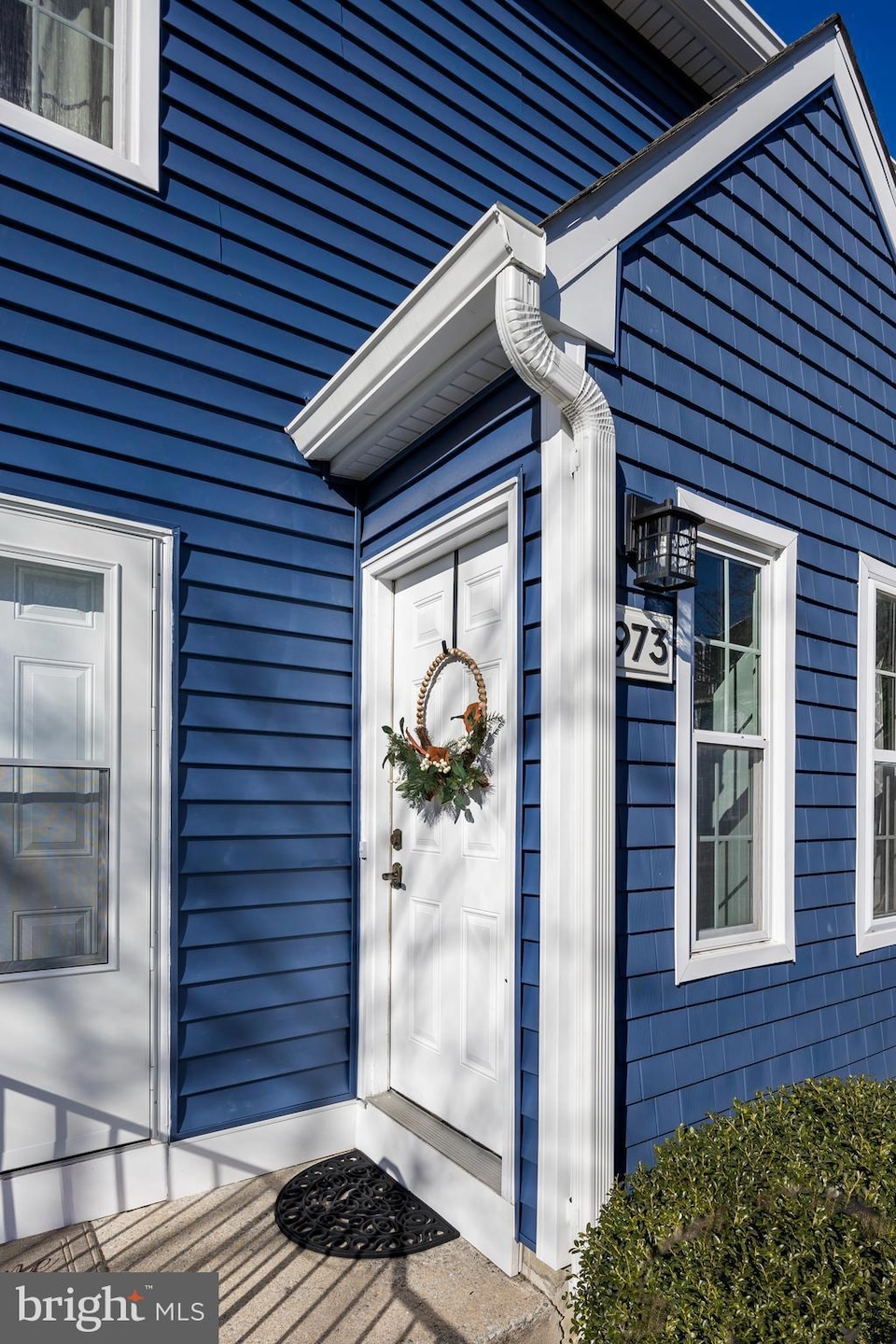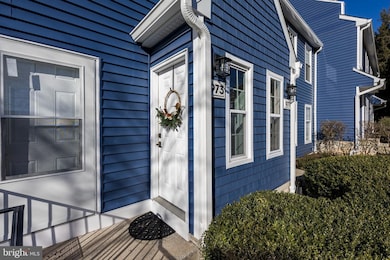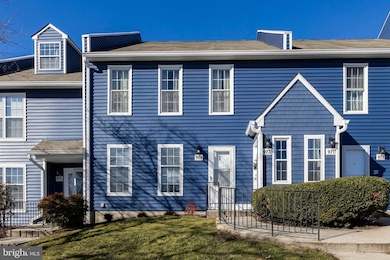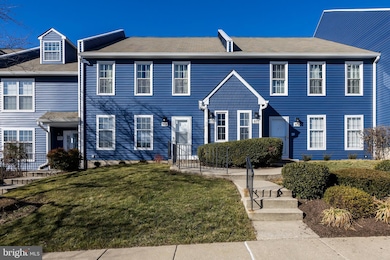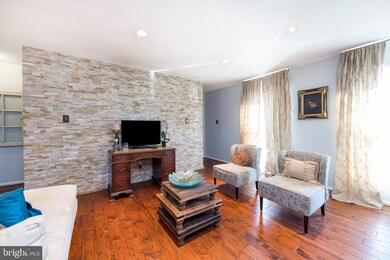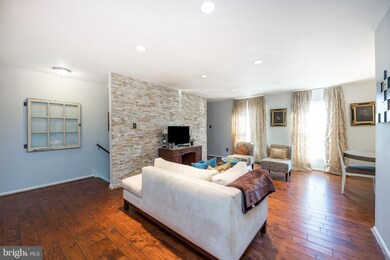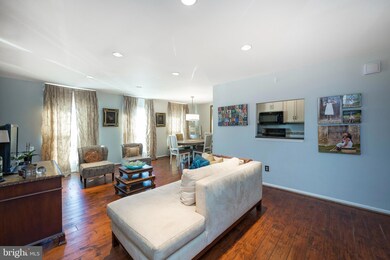
973 Roundhouse Ct Unit F39 West Chester, PA 19380
Highlights
- Traditional Architecture
- Community Pool
- Jogging Path
- Exton Elementary School Rated A
- Tennis Courts
- Forced Air Heating and Cooling System
About This Home
As of February 2023Move-In ready 3 Bedroom, 2 full bath, upper level 2 story Townhome located in one of the most desirable communities in the award winning West Chester Area School District, Exton Station! So close to EVERYTHING! Major routes, shopping, restaurants, health care, recreation and cultural events...and on and on. Lovely and charming, this unit offers beautiful hardwood floors throughout the main level, offset by large windows that shower the LR, which boasts a stone accent wall, and the DR with tons of natural light. The white kitchen, with new (2021) refrigerator, stove and microwave has granite countertops and a beautiful tile backsplash. An absolute cook's delight! An updated and stylish full bathroom, 2 spacious Bedrooms (one with an outdoor terrace) and a laundry room complete the main level. The large, upper level, Primary Bedroom offers space and privacy! The Primary Bath is an absolute dream! Totally "spa"-like and upscale! For your convenience, easy door access to attic storage is located in the large and professionally organized walk-In closet. Exton Station offers a slew of amenities to it's residents which include a playground, walking paths, baseball field, tennis courts, community pool, etc. Come and check out your new home!
Last Agent to Sell the Property
RE/MAX Professional Realty License #AB050743 Listed on: 01/20/2023

Townhouse Details
Home Type
- Townhome
Est. Annual Taxes
- $2,511
Year Built
- Built in 1987
HOA Fees
Home Design
- Traditional Architecture
- Permanent Foundation
- Aluminum Siding
- Vinyl Siding
Interior Spaces
- 1,294 Sq Ft Home
- Property has 2 Levels
Bedrooms and Bathrooms
Parking
- On-Street Parking
- Parking Lot
Schools
- Exton Elementary School
- J.R. Fugett Middle School
- West Chester East High School
Utilities
- Forced Air Heating and Cooling System
- Electric Water Heater
Listing and Financial Details
- Tax Lot 0702
- Assessor Parcel Number 41-05 -0702
Community Details
Overview
- $2,500 Capital Contribution Fee
- Association fees include common area maintenance, exterior building maintenance, lawn maintenance, management, pool(s), snow removal
- Exton Station Homeowners Association
- Exton Station Subdivision
- Property Manager
Amenities
- Common Area
Recreation
- Tennis Courts
- Community Basketball Court
- Community Playground
- Community Pool
- Jogging Path
Pet Policy
- Limit on the number of pets
Ownership History
Purchase Details
Home Financials for this Owner
Home Financials are based on the most recent Mortgage that was taken out on this home.Purchase Details
Home Financials for this Owner
Home Financials are based on the most recent Mortgage that was taken out on this home.Similar Homes in West Chester, PA
Home Values in the Area
Average Home Value in this Area
Purchase History
| Date | Type | Sale Price | Title Company |
|---|---|---|---|
| Deed | $330,000 | Trident Land Transfer | |
| Deed | $98,000 | -- |
Mortgage History
| Date | Status | Loan Amount | Loan Type |
|---|---|---|---|
| Previous Owner | $52,138 | New Conventional | |
| Previous Owner | $77,600 | Stand Alone First |
Property History
| Date | Event | Price | Change | Sq Ft Price |
|---|---|---|---|---|
| 05/07/2025 05/07/25 | Price Changed | $2,650 | -3.6% | $2 / Sq Ft |
| 04/28/2025 04/28/25 | Price Changed | $2,750 | -3.5% | $2 / Sq Ft |
| 04/08/2025 04/08/25 | For Rent | $2,850 | +18.8% | -- |
| 03/27/2023 03/27/23 | Rented | $2,400 | 0.0% | -- |
| 03/10/2023 03/10/23 | For Rent | $2,400 | 0.0% | -- |
| 02/21/2023 02/21/23 | Sold | $330,000 | +6.5% | $255 / Sq Ft |
| 01/22/2023 01/22/23 | Pending | -- | -- | -- |
| 01/20/2023 01/20/23 | For Sale | $309,900 | -- | $239 / Sq Ft |
Tax History Compared to Growth
Tax History
| Year | Tax Paid | Tax Assessment Tax Assessment Total Assessment is a certain percentage of the fair market value that is determined by local assessors to be the total taxable value of land and additions on the property. | Land | Improvement |
|---|---|---|---|---|
| 2024 | $2,741 | $94,550 | $30,280 | $64,270 |
| 2023 | $2,511 | $90,650 | $30,280 | $60,370 |
| 2022 | $2,477 | $90,650 | $30,280 | $60,370 |
| 2021 | $2,441 | $90,650 | $30,280 | $60,370 |
| 2020 | $2,424 | $90,650 | $30,280 | $60,370 |
| 2019 | $2,390 | $90,650 | $30,280 | $60,370 |
| 2018 | $2,336 | $90,650 | $30,280 | $60,370 |
| 2017 | $2,283 | $90,650 | $30,280 | $60,370 |
| 2016 | $1,885 | $90,650 | $30,280 | $60,370 |
| 2015 | $1,885 | $90,650 | $30,280 | $60,370 |
| 2014 | $1,885 | $90,650 | $30,280 | $60,370 |
Agents Affiliated with this Home
-
Deborah Harvey

Seller's Agent in 2025
Deborah Harvey
Better Homes and Gardens Real Estate Phoenixville
(484) 437-4589
127 Total Sales
-
Susan Casinelli

Seller's Agent in 2023
Susan Casinelli
RE/MAX
(610) 291-9468
28 Total Sales
-
Molly Gilbert

Seller's Agent in 2023
Molly Gilbert
Coldwell Banker Realty
(410) 227-1772
9 Total Sales
-
Carrie Leicht
C
Buyer's Agent in 2023
Carrie Leicht
Weichert, Realtors - Cornerstone
(215) 500-6476
Map
Source: Bright MLS
MLS Number: PACT2038546
APN: 41-005-0702.0000
- 807 Reading Ct Unit 12
- 787 Reading Ct Unit 38
- 281 Walnut Springs Ct Unit 281
- 364 Huntington Ct Unit 2
- 312 Huntington Ct Unit 54
- 411 Lynetree Dr Unit 12-C
- 398 Lynetree Dr Unit 11-D
- 266 Walnut Springs Ct Unit 266
- 412 Lynetree Dr Unit 13A
- 304 King Rd
- 564 Astor Square Unit 2J
- 500 Lynetree Dr Unit 1-C
- 450 Hartford Square Unit 7
- 1414 Gary Terrace
- 167 Mountain View Dr Unit 36
- 1396 Bittersweet Ln
- 1375 Kirkland Ave
- 232 Coffman Dr
- 1402 Redwood Ct Unit 57
- 1354 Old Pottstown Pike
