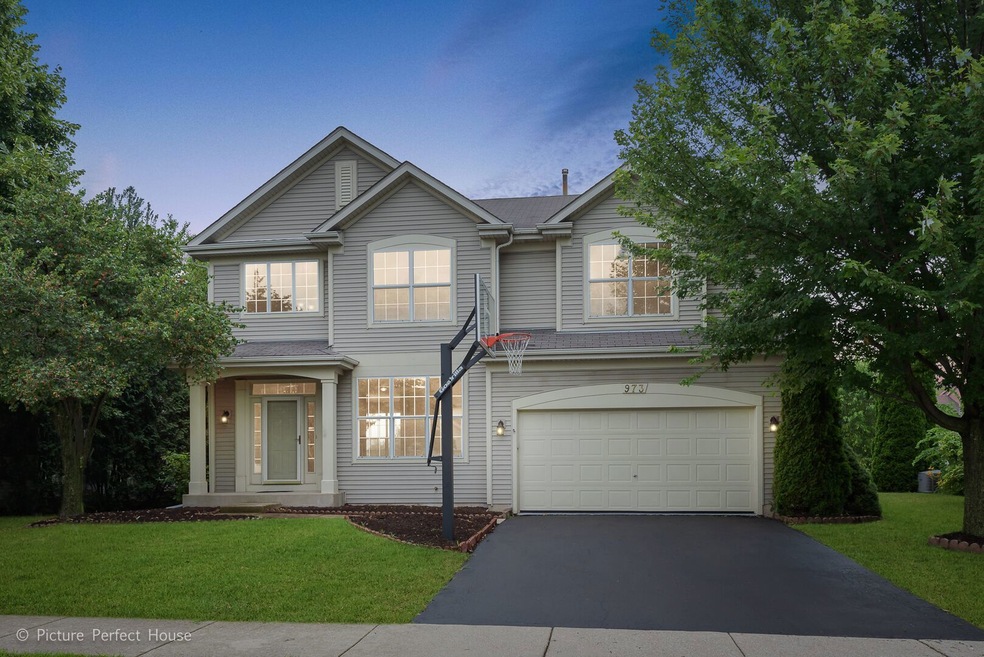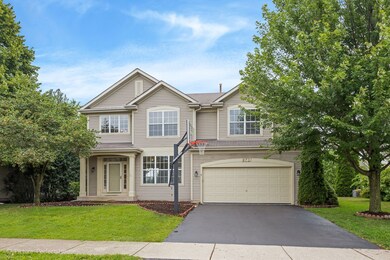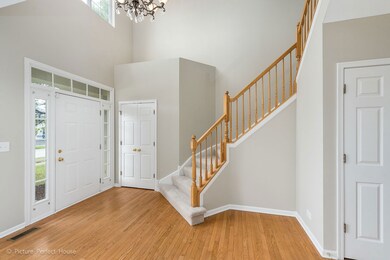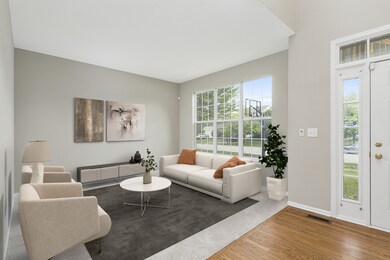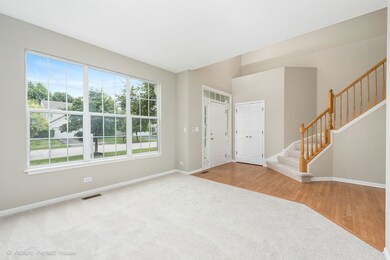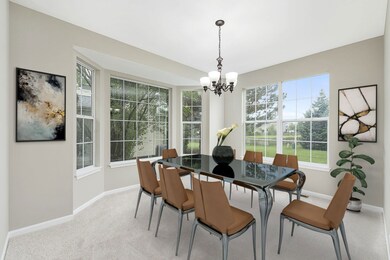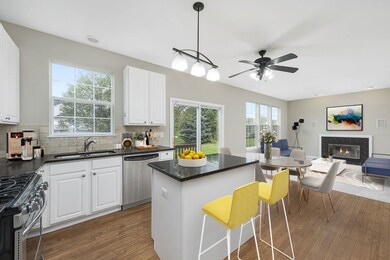
973 Shoreline Dr Aurora, IL 60504
Far East NeighborhoodHighlights
- Property is near a park
- Vaulted Ceiling
- Wood Flooring
- Owen Elementary School Rated A
- Traditional Architecture
- Bonus Room
About This Home
As of May 2021Multiple Offers Received- Please Submit Any Interest In Writing By Sunday 9:oopm Located on a quiet, interior lot and nestled between 2 neighborhood parks, this light and bright home has been recently refreshed and is in Move-In condition! Features include - New Paint, New Carpet, White Kitchen cabinets with Granite Counters, ss appliances and cozy family room with a gas start/gas log fireplace. East facing, this open floor plan is flooded with natural light and offers an impressive hardwood entry, beautiful dining room, 4 bedrooms on the 2nd level including an amazing 19X16 master bedroom with dual walk in closets and a luxury master bath. The finished basement and bonus room adds apox 1000 sq ft of additional living space. Quick Close possible Blocks to School District #204 Still Middle School and Shopping. Call today or its sure to be gone tomorrow!
Last Agent to Sell the Property
Eva Burns
Redfin Corporation License #471004335 Listed on: 07/30/2019

Home Details
Home Type
- Single Family
Est. Annual Taxes
- $9,142
Year Built
- Built in 1998
Lot Details
- 8,468 Sq Ft Lot
- Lot Dimensions are 68x125
HOA Fees
- $36 Monthly HOA Fees
Parking
- 2 Car Attached Garage
- Garage Door Opener
- Driveway
- Parking Included in Price
Home Design
- Traditional Architecture
- Vinyl Siding
- Concrete Perimeter Foundation
Interior Spaces
- 2,364 Sq Ft Home
- 2-Story Property
- Vaulted Ceiling
- Entrance Foyer
- Family Room
- Living Room
- Formal Dining Room
- Bonus Room
Kitchen
- Range
- Microwave
- Dishwasher
- Stainless Steel Appliances
- Disposal
Flooring
- Wood
- Carpet
Bedrooms and Bathrooms
- 4 Bedrooms
- 4 Potential Bedrooms
- Walk-In Closet
- Dual Sinks
- Soaking Tub
- Separate Shower
Laundry
- Laundry Room
- Laundry on main level
- Dryer
- Washer
Finished Basement
- Basement Fills Entire Space Under The House
- Sump Pump
Location
- Property is near a park
Schools
- Owen Elementary School
- Still Middle School
- Metea Valley High School
Utilities
- Central Air
- Humidifier
- Heating System Uses Natural Gas
Community Details
- Association fees include insurance
- Association Phone (630) 633-5450
- Villages At Meadowlakes Subdivision, Ligth And Bright! Floorplan
- Property managed by Property Specialists Inc
Ownership History
Purchase Details
Home Financials for this Owner
Home Financials are based on the most recent Mortgage that was taken out on this home.Purchase Details
Home Financials for this Owner
Home Financials are based on the most recent Mortgage that was taken out on this home.Purchase Details
Home Financials for this Owner
Home Financials are based on the most recent Mortgage that was taken out on this home.Similar Homes in Aurora, IL
Home Values in the Area
Average Home Value in this Area
Purchase History
| Date | Type | Sale Price | Title Company |
|---|---|---|---|
| Warranty Deed | $400,000 | Lakeland Title Services | |
| Warranty Deed | $345,000 | First American Title | |
| Warranty Deed | $198,000 | -- |
Mortgage History
| Date | Status | Loan Amount | Loan Type |
|---|---|---|---|
| Open | $380,000 | New Conventional | |
| Previous Owner | $272,000 | New Conventional | |
| Previous Owner | $276,000 | New Conventional | |
| Previous Owner | $136,000 | New Conventional | |
| Previous Owner | $65,000 | Credit Line Revolving | |
| Previous Owner | $42,000 | Credit Line Revolving | |
| Previous Owner | $216,000 | Unknown | |
| Previous Owner | $30,000 | Unknown | |
| Previous Owner | $190,000 | Unknown | |
| Previous Owner | $63,000 | Credit Line Revolving | |
| Previous Owner | $158,200 | Purchase Money Mortgage |
Property History
| Date | Event | Price | Change | Sq Ft Price |
|---|---|---|---|---|
| 05/17/2021 05/17/21 | Sold | $400,000 | +2.6% | $169 / Sq Ft |
| 05/15/2021 05/15/21 | For Sale | $389,900 | +13.0% | $165 / Sq Ft |
| 08/29/2019 08/29/19 | Sold | $345,000 | -1.4% | $146 / Sq Ft |
| 08/05/2019 08/05/19 | Pending | -- | -- | -- |
| 07/30/2019 07/30/19 | For Sale | $350,000 | -- | $148 / Sq Ft |
Tax History Compared to Growth
Tax History
| Year | Tax Paid | Tax Assessment Tax Assessment Total Assessment is a certain percentage of the fair market value that is determined by local assessors to be the total taxable value of land and additions on the property. | Land | Improvement |
|---|---|---|---|---|
| 2023 | $9,735 | $127,790 | $31,310 | $96,480 |
| 2022 | $9,300 | $116,900 | $28,410 | $88,490 |
| 2021 | $9,054 | $112,730 | $27,400 | $85,330 |
| 2020 | $9,165 | $112,730 | $27,400 | $85,330 |
| 2019 | $9,367 | $107,220 | $26,060 | $81,160 |
| 2018 | $9,142 | $103,500 | $25,240 | $78,260 |
| 2017 | $9,009 | $99,990 | $24,380 | $75,610 |
| 2016 | $8,873 | $95,960 | $23,400 | $72,560 |
| 2015 | $8,813 | $91,110 | $22,220 | $68,890 |
| 2014 | $9,251 | $92,850 | $22,460 | $70,390 |
| 2013 | $9,152 | $93,500 | $22,620 | $70,880 |
Agents Affiliated with this Home
-
Bernard Cobb

Seller's Agent in 2021
Bernard Cobb
RE/MAX
(630) 841-6676
2 in this area
184 Total Sales
-
Fabio Brancati

Buyer's Agent in 2021
Fabio Brancati
@ Properties
(630) 401-2693
5 in this area
201 Total Sales
-

Seller's Agent in 2019
Eva Burns
Redfin Corporation
(630) 846-1819
-
Nicole Tudisco

Buyer's Agent in 2019
Nicole Tudisco
Wheatland Realty
(630) 973-8932
2 in this area
258 Total Sales
Map
Source: Midwest Real Estate Data (MRED)
MLS Number: 10453397
APN: 07-33-101-009
- 846 Meadowridge Dr
- 997 Shoreline Dr
- 794 Meadowridge Dr
- 1186 Birchdale Ln
- 3401 Charlemaine Dr
- 3365 Charlemaine Dr
- 1218 Birchdale Ln Unit 26
- 3368 Charlemaine Dr
- 1365 Amaranth Dr
- 4496 Chelsea Manor Cir
- 4490 Chelsea Manor Cir
- 4118 Calder Ln
- 4474 Chelsea Manor Cir
- 4507 Chelsea Manor Cir
- 4144 Calder Ln
- 477 Watercress Dr
- 4513 Chelsea Manor Cir
- 4515 Chelsea Manor Cir
- 4147 Chelsea Manor Cir
- 4494 Chelsea Manor Cir
