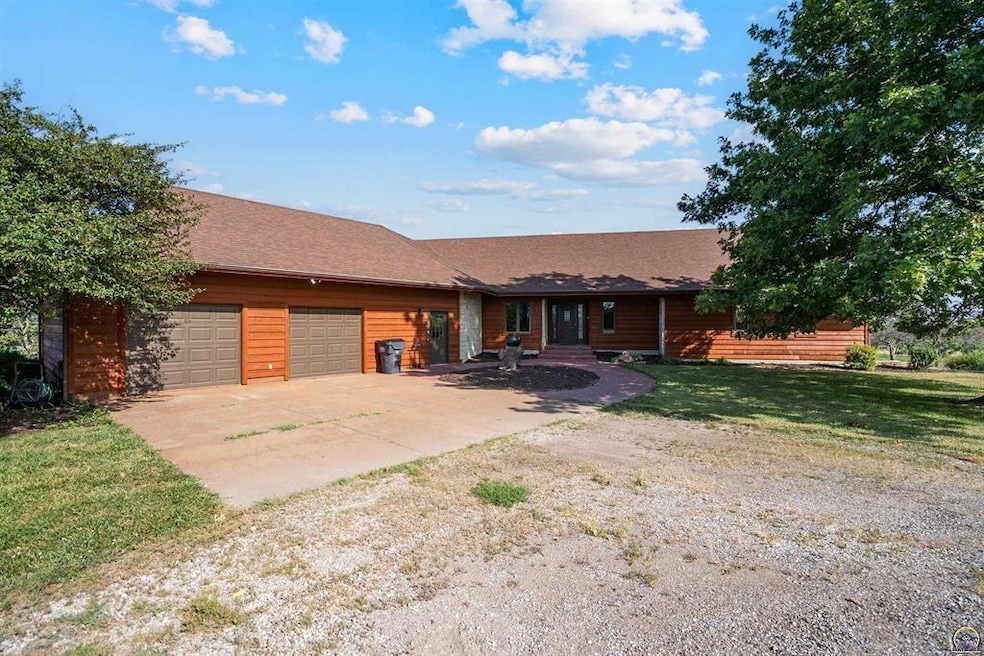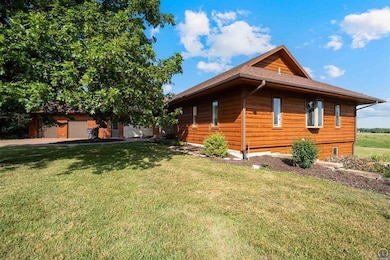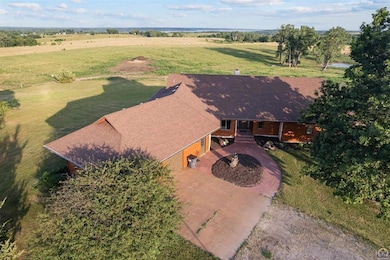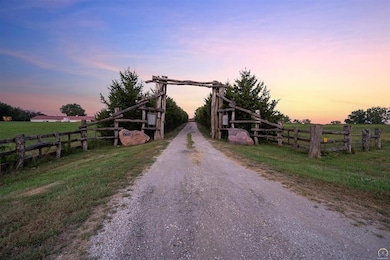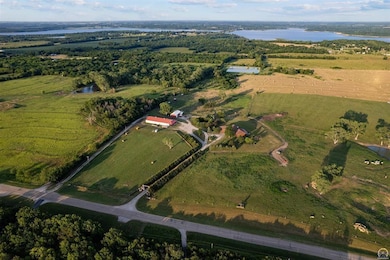9736 W Lake Rd Ozawkie, KS 66070
Estimated payment $5,133/month
Highlights
- 784,080 Sq Ft lot
- Deck
- Vaulted Ceiling
- Jefferson West Elementary School Rated A-
- Living Room with Fireplace
- Ranch Style House
About This Home
Stunning 18-acre country retreat overlooking Perry Lake with endless potential for an agricultural oasis, Airbnb, or event venue. This 5,000+ sq ft ranch-style home offers 4BR, 3.5BA, vaulted ceilings, 2 stone fireplaces, and a chef’s kitchen with walk-in pantry and island. The luxurious primary suite has a spa-like bath and dual closets. Also, the Walk-out basement features a 2nd kitchen, family room, office/conference space, and ample storage. Outdoor living includes a massive deck, covered patio, and spacious fire pit area perfect for entertaining. Nearly 9,000 sq ft of garage/workshop space includes a 30x60 shop and a 51x120 outbuilding with heated/cooled office and full bath. The property is Zoned Farm & Ag with 5 animal shelters, 4–5 fenced pastures, 6 hydrants, horse arena, and 2 RV hook-ups. Ideal for weddings, retreats, or hobby farming. This is the perfect home to live, work, and host with ease.
Listing Agent
Keller Williams Platinum Prtnr Brokerage Phone: 816-867-0499 License #2014018755 Listed on: 09/19/2025

Home Details
Home Type
- Single Family
Est. Annual Taxes
- $8,521
Year Built
- Built in 1990
Parking
- 2 Car Attached Garage
- Front Facing Garage
Home Design
- Ranch Style House
- Frame Construction
- Composition Roof
- Wood Siding
Interior Spaces
- Central Vacuum
- Vaulted Ceiling
- Ceiling Fan
- Wood Burning Fireplace
- Family Room
- Living Room with Fireplace
- 2 Fireplaces
- Combination Kitchen and Dining Room
- Home Office
- Recreation Room with Fireplace
- Home Gym
- Finished Basement
- Basement Fills Entire Space Under The House
Kitchen
- Walk-In Pantry
- Built-In Electric Oven
- Gas Range
- Dishwasher
- Disposal
Bedrooms and Bathrooms
- 5 Bedrooms
- Spa Bath
Laundry
- Laundry Room
- Washer
Schools
- Jefferson West Elementary School
- Jefferson West High School
Utilities
- Central Air
- Heating System Uses Natural Gas
- Heating System Uses Propane
- Septic Tank
Additional Features
- Deck
- 18 Acre Lot
Community Details
- No Home Owners Association
Listing and Financial Details
- Assessor Parcel Number OZ0062A
- $0 special tax assessment
Map
Home Values in the Area
Average Home Value in this Area
Property History
| Date | Event | Price | List to Sale | Price per Sq Ft |
|---|---|---|---|---|
| 10/08/2025 10/08/25 | Price Changed | $840,000 | -4.0% | $164 / Sq Ft |
| 09/19/2025 09/19/25 | For Sale | $875,000 | -- | $170 / Sq Ft |
Source: Heartland MLS
MLS Number: 2576688
- 9736 Westlake Rd
- 0001 Comanche Rd
- 0000 Comanche Rd
- 7749 Comanche Rd
- 7632 Kansas 92
- 413 Kansa Dr
- 308 Kansa Dr
- 5655 94th St
- 208 Sunflower Blvd
- 206 Meadowlark Ln
- 211 Meadowlark Ln
- 8922 Kansas 4
- 8949 E Lakeshore Dr
- 11501 Kansas 4
- 6787 & 6791 Lake Ridge Pkwy
- 00001 Ferguson Rd
- 6247 & 6257 Cliff Dr
- 00002 Ferguson Rd
- 0000 Ferguson Rd Unit Main St. & Park Hill
- 8827 Greenwood Ave
- 4206 Hwy K4
- 502 Madison St
- 4800 NW Fielding Place
- 1601 NW Central Ave
- 1016 NE Quincy St
- 101 N Kansas Ave
- 600 SE Madison St
- 1110 SE Powell St
- 2702 SE Taurus Ct
- 822 SW 8th Ave
- 613 SW Lincoln St
- 837 SW Tyler St
- 3613 SE 30th Terrace
- 1009 SW Fillmore St Unit 1
- 1301 SW Harrison St
- 1117 SW 11th St
- 1037 SW Garfield Ave
- 238 SW Gage Blvd
- 1510 SW Washburn Ave
- 1609 SW Buchanan St
