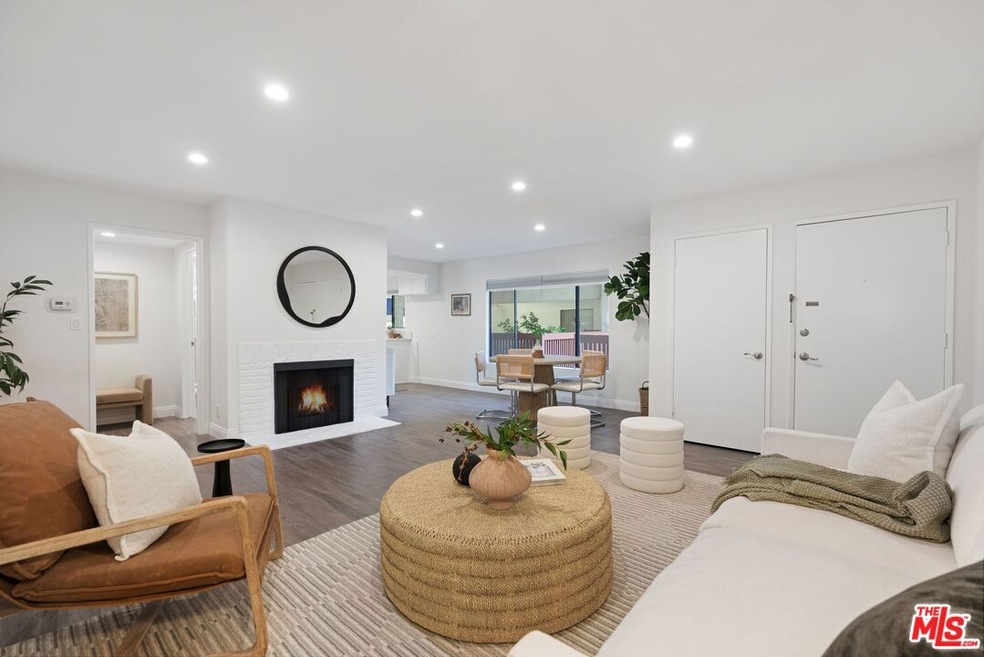
9737 Charnock Ave Unit 14 Los Angeles, CA 90034
Palms NeighborhoodHighlights
- Gated Parking
- 0.42 Acre Lot
- Traditional Architecture
- Gated Community
- Living Room with Fireplace
- Community Spa
About This Home
As of February 2025Stunningly updated 2 Bed & 2 Bath condo in a charming Spanish style courtyard building. Located in Palms, next to all that Downtown Culver City has to offer. Including lots of shops, restaurants, Trader Joe's, Erewhon and the Tuesday farmer's market not to mention Sony, Amazon, Apple and HBO Studios! Open concept living with a large living area that features a fireplace and spacious dining area. Updated gourmet kitchen with quartz counters and stainless steel appliances. Amazing primary bedroom with a large wall closet and remodeled bathroom that features a rain shower and new vanity. The second bedroom has a large walk in closet, newly renovated bathroom with rain shower and double vanity. Both bathrooms have a glass shower enclosure. Also features laminate plank flooring throughout, recessed lighting throughout, central heat/air, laundry in unit, 2 car tandem parking and more! Gated/ secured building that features a beautiful courtyard with BBQ, spa and more! HOA has over $300,000 in reserves! Not to be missed!
Property Details
Home Type
- Condominium
Est. Annual Taxes
- $2,999
Year Built
- Built in 1984
HOA Fees
- $451 Monthly HOA Fees
Home Design
- Traditional Architecture
Interior Spaces
- 1,056 Sq Ft Home
- 3-Story Property
- Built-In Features
- Living Room with Fireplace
- Dining Area
- Laminate Flooring
Kitchen
- Oven or Range
- Microwave
- Dishwasher
- Disposal
Bedrooms and Bathrooms
- 2 Bedrooms
- Walk-In Closet
- 2 Full Bathrooms
Laundry
- Laundry in unit
- Gas Dryer Hookup
Parking
- 2 Covered Spaces
- Tandem Parking
- Gated Parking
Additional Features
- Gated Home
- Central Heating and Cooling System
Listing and Financial Details
- Assessor Parcel Number 4313-012-039
Community Details
Overview
- 22 Units
Amenities
- Outdoor Cooking Area
- Elevator
Recreation
- Community Spa
Pet Policy
- Call for details about the types of pets allowed
Security
- Gated Community
Ownership History
Purchase Details
Purchase Details
Purchase Details
Similar Homes in the area
Home Values in the Area
Average Home Value in this Area
Purchase History
| Date | Type | Sale Price | Title Company |
|---|---|---|---|
| Deed | -- | None Listed On Document | |
| Deed | -- | None Listed On Document | |
| Interfamily Deed Transfer | -- | None Available | |
| Interfamily Deed Transfer | -- | None Available |
Property History
| Date | Event | Price | Change | Sq Ft Price |
|---|---|---|---|---|
| 02/11/2025 02/11/25 | Sold | $784,000 | -0.6% | $742 / Sq Ft |
| 12/18/2024 12/18/24 | Pending | -- | -- | -- |
| 12/04/2024 12/04/24 | For Sale | $789,000 | -- | $747 / Sq Ft |
Tax History Compared to Growth
Tax History
| Year | Tax Paid | Tax Assessment Tax Assessment Total Assessment is a certain percentage of the fair market value that is determined by local assessors to be the total taxable value of land and additions on the property. | Land | Improvement |
|---|---|---|---|---|
| 2025 | $2,999 | $250,878 | $41,795 | $209,083 |
| 2024 | $2,999 | $245,960 | $40,976 | $204,984 |
| 2023 | $2,944 | $241,138 | $40,173 | $200,965 |
| 2022 | $2,809 | $236,411 | $39,386 | $197,025 |
| 2021 | $2,766 | $231,776 | $38,614 | $193,162 |
| 2019 | $2,681 | $224,904 | $37,470 | $187,434 |
| 2018 | $2,663 | $220,495 | $36,736 | $183,759 |
| 2016 | $2,536 | $211,934 | $35,310 | $176,624 |
| 2015 | $2,498 | $208,751 | $34,780 | $173,971 |
| 2014 | $2,513 | $204,663 | $34,099 | $170,564 |
Agents Affiliated with this Home
-
Scott Walker

Seller's Agent in 2025
Scott Walker
Compass
(310) 709-6807
8 in this area
53 Total Sales
-
John Zimmer

Buyer's Agent in 2025
John Zimmer
John Zimmer, Broker
(310) 844-7574
1 in this area
5 Total Sales
Map
Source: The MLS
MLS Number: 24-469411
APN: 4313-012-039
- 3613 Hughes Ave
- 0 E Cor 110th Ste Pav Ave Q Ste St Unit 25001701
- 0 E Cor 110th Ste Pav Ave Q Ste St Unit SR25050266
- 6 R
- 0 E Ave R6 East of 140th St Unit 24005041
- 0 E Ave R6 East of 140th St Unit SR24138696
- 3744 Delmas Terrace
- 3535 Dunn Dr Unit 106
- 3561 Clarington Ave Unit 310
- 3340 Cardiff Ave
- 3345 Oakhurst Ave
- 3647 Jasmine Ave Unit 201
- 3756 Bagley Ave Unit 102
- 3734 S Canfield Ave Unit 340
- 3734 S Canfield Ave Unit 228
- 3734 S Canfield Ave Unit 109
- 3745 Jasmine Ave
- 3724 1/2 Vinton Ave
- 3319 Bagley Ave Unit 3
- 3766 S Canfield Ave
