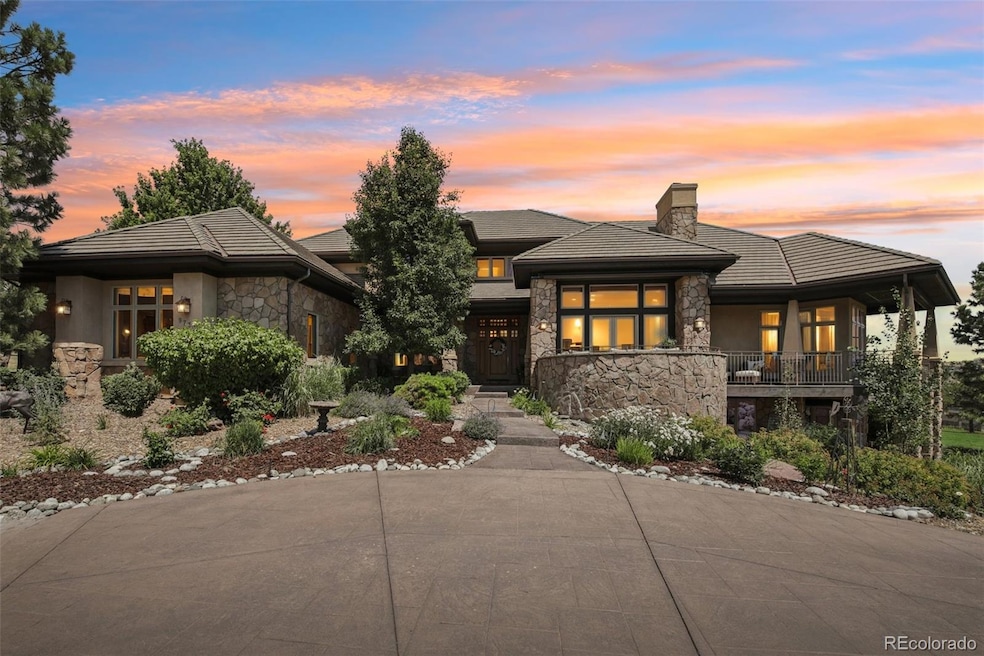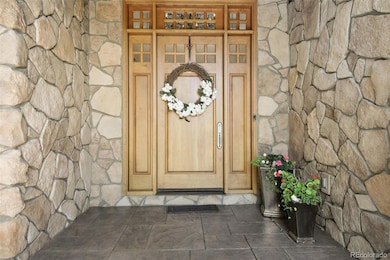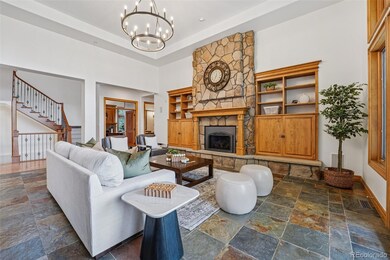9737 Elkhorn St Littleton, CO 80127
Estimated payment $16,270/month
Highlights
- Home Theater
- Outdoor Pool
- Open Floorplan
- Bradford K8 South Rated A-
- Primary Bedroom Suite
- Wolf Appliances
About This Home
Price Improved - Wonderful Oasis - Home in 2 sprawling acres in the Coveted White Deer Valley Neighborhood and Nestled against protected Open Space and just minutes from C-470, this custom estate offers an exceptional blend of privacy, elegance, and timeless Colorado luxury. This 5-bed, 5-bath residence is a showcase of architectural sophistication and thoughtful design. Arrive through a circular drive accented by a tranquil fountain and lush, mature landscaping. Step inside to find a seamless open floor plan that flows through multiple formal and informal living spaces—designed for grand entertaining or peaceful retreat.The gourmet kitchen is the heart of the home, featuring a stunning Taj Mahal granite, Sub-Zero and Wolf appliances, Thermador double ovens, breakfast nook with foothill views. Adjacent living & dining spaces are elevated by natural stone flooring, soaring ceilings, and a modern 96% efficient fireplace insert with remote-controlled flame and ambient lighting.The main-level great room opens to a private outdoor sanctuary, while a formal home office with fireplace and built-ins offers a quiet place for work or study. The luxurious primary suite features breathtaking views, a private deck, spa-inspired bath with jetted tub and dual showers, & a custom walk-in closet.Upstairs, find three spacious bedrooms, two baths, and a versatile loft with built-in desks. The finished walkout basement is a true entertainer’s haven—complete with a full kitchen, granite bar, temperature-controlled wine room, game and billiards spaces, fitness area, and a private home theater with 8+ luxury seats & a large projection screen. Fire Suppression System, Generac generator, electric fence. Outside, enjoy a heated pool and spa, waterfall, hot tub, Viking grill, fire pit, expansive patios—perfectly positioned to capture Colorado’s legendary sunsets. Surrounded by miles of trails, open space and nature. By appointment only.
Listing Agent
Liz and Company Realty Brokerage Email: team@lizandcorealty.com,719-203-1190 License #100035513 Listed on: 07/18/2025
Home Details
Home Type
- Single Family
Est. Annual Taxes
- $11,825
Year Built
- Built in 2001 | Remodeled
Lot Details
- 2.03 Acre Lot
- Partially Fenced Property
- Landscaped
- Level Lot
- Front and Back Yard Sprinklers
- Mountainous Lot
- Many Trees
- Private Yard
- Garden
- Property is zoned SR-2
HOA Fees
- $103 Monthly HOA Fees
Parking
- 3 Car Attached Garage
- Epoxy Flooring
- Circular Driveway
Home Design
- Mountain Contemporary Architecture
- Frame Construction
- Concrete Roof
- Stone Siding
- Stucco
Interior Spaces
- 2-Story Property
- Open Floorplan
- Built-In Features
- Vaulted Ceiling
- Ceiling Fan
- Gas Fireplace
- Mud Room
- Entrance Foyer
- Smart Doorbell
- Great Room with Fireplace
- 3 Fireplaces
- Dining Room
- Home Theater
- Home Office
- Loft
- Bonus Room
- Game Room
Kitchen
- Breakfast Area or Nook
- Eat-In Kitchen
- Double Oven
- Range with Range Hood
- Microwave
- Dishwasher
- Wolf Appliances
- Kitchen Island
- Granite Countertops
- Disposal
Bedrooms and Bathrooms
- Primary Bedroom Suite
- Jack-and-Jill Bathroom
Laundry
- Dryer
- Washer
Finished Basement
- Walk-Out Basement
- Basement Fills Entire Space Under The House
- Fireplace in Basement
- 1 Bedroom in Basement
Home Security
- Home Security System
- Radon Detector
- Carbon Monoxide Detectors
Pool
- Outdoor Pool
- Pool Alarm
Outdoor Features
- Balcony
- Deck
- Covered Patio or Porch
- Outdoor Water Feature
- Fire Pit
- Exterior Lighting
- Outdoor Gas Grill
- Rain Gutters
Schools
- Bradford Elementary And Middle School
- Chatfield High School
Utilities
- Forced Air Heating and Cooling System
- Natural Gas Connected
- Septic Tank
- Cable TV Available
Community Details
- Association fees include recycling, snow removal, trash
- White Deer Valley HOA, Phone Number (303) 482-2213
- Deer Creek Mesa Area Subdivision
Listing and Financial Details
- Exclusions: Ask Listing Agent for List of inclusions and exclusions
- Assessor Parcel Number 426041
Map
Home Values in the Area
Average Home Value in this Area
Tax History
| Year | Tax Paid | Tax Assessment Tax Assessment Total Assessment is a certain percentage of the fair market value that is determined by local assessors to be the total taxable value of land and additions on the property. | Land | Improvement |
|---|---|---|---|---|
| 2024 | $11,269 | $132,486 | $54,818 | $77,668 |
| 2023 | $11,269 | $132,486 | $54,818 | $77,668 |
| 2022 | $8,084 | $88,956 | $52,073 | $36,883 |
| 2021 | $8,152 | $91,516 | $53,572 | $37,944 |
| 2020 | $7,695 | $86,615 | $37,684 | $48,931 |
| 2019 | $7,583 | $86,615 | $37,684 | $48,931 |
| 2018 | $8,459 | $93,613 | $34,751 | $58,862 |
| 2017 | $7,407 | $93,613 | $34,751 | $58,862 |
| 2016 | $7,874 | $92,879 | $33,744 | $59,135 |
| 2015 | $7,022 | $94,574 | $33,744 | $60,830 |
| 2014 | $7,022 | $77,574 | $24,425 | $53,149 |
Property History
| Date | Event | Price | List to Sale | Price per Sq Ft | Prior Sale |
|---|---|---|---|---|---|
| 09/09/2025 09/09/25 | Price Changed | $2,875,000 | -4.0% | $462 / Sq Ft | |
| 08/12/2025 08/12/25 | Price Changed | $2,995,000 | -1.8% | $481 / Sq Ft | |
| 07/18/2025 07/18/25 | For Sale | $3,050,000 | +6.1% | $490 / Sq Ft | |
| 07/14/2023 07/14/23 | Sold | $2,875,000 | -4.2% | $412 / Sq Ft | View Prior Sale |
| 05/23/2023 05/23/23 | Pending | -- | -- | -- | |
| 05/10/2023 05/10/23 | For Sale | $3,000,000 | -- | $430 / Sq Ft |
Purchase History
| Date | Type | Sale Price | Title Company |
|---|---|---|---|
| Warranty Deed | $2,875,000 | Land Title Guarantee | |
| Interfamily Deed Transfer | -- | None Available | |
| Warranty Deed | $1,275,000 | Land Title Guarantee Company | |
| Warranty Deed | $1,190,000 | -- | |
| Warranty Deed | $126,000 | -- |
Mortgage History
| Date | Status | Loan Amount | Loan Type |
|---|---|---|---|
| Open | $1,581,250 | New Conventional | |
| Previous Owner | $960,000 | No Value Available | |
| Previous Owner | $58,400 | No Value Available | |
| Closed | $63,000 | No Value Available | |
| Closed | $120,000 | No Value Available |
Source: REcolorado®
MLS Number: 8213441
APN: 69-083-01-016
- 12312 White Deer Dr
- 9356 Cherrywood Trail
- 12947 Lazy Dog Ln
- 0 Sampson Rd Unit REC8790688
- 9836 W Freiburg Dr Unit 4B
- 9876 W Freiburg Dr Unit F
- 9788 S Johnson Way
- 9896 W Freiburg Dr Unit 1B
- 9896 W Freiburg Dr Unit 1D
- 9796 W Freiburg Dr Unit H
- 15941 W Sampson Rd
- 29 Desert Willow Ln
- 0 W Sampson Rd Unit 9064379
- 10062 W Victoria Place Unit 205
- 34 Desert Willow Ln
- 10061 W Victoria Place Unit 204
- 10061 W Victoria Place Unit 208
- 9992 W Victoria Place Unit 103
- 10230 S Deer Creek Rd
- 8287 S Quail St
- 12044 W Ken Caryl Cir
- 9518 W San Juan Cir Unit 304
- 8412 S Holland Ct Unit 207
- 9644 W Chatfield Ave Unit A
- 9617 W Chatfield Ave Unit E
- 7442 S Quail Cir Unit 2124
- 7423 S Quail Cir Unit 1516
- 7423 S Quail Cir Unit 1526
- 7923 S Carr Ct
- 8495 S Upham Way
- 8307-8347 S Reed St
- 8214 W Ken Caryl Place
- 7748 W Ken Caryl Place
- 7748 W Ken Caryl Place
- 7748 W Ken Caryl Place
- 13310 W Coal Mine Dr
- 8780 W Quarto Cir
- 6708 S Holland Way
- 6705 S Field St Unit 801
- 9241 Star Streak Cir







