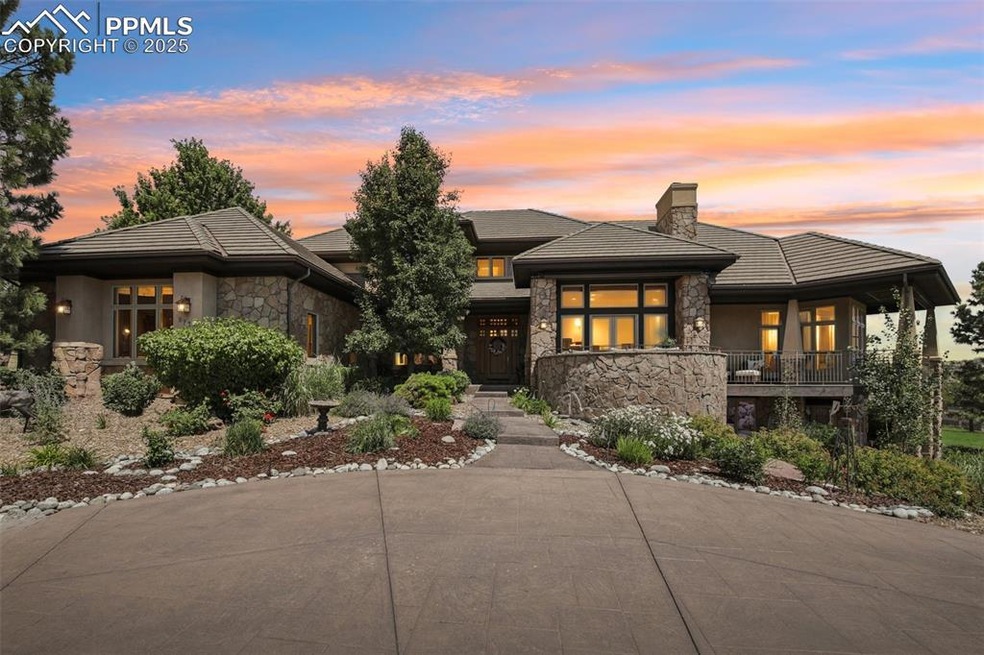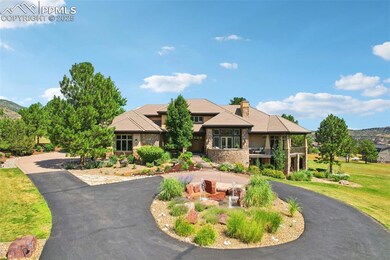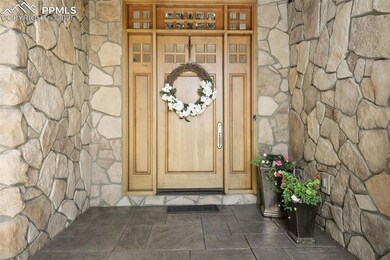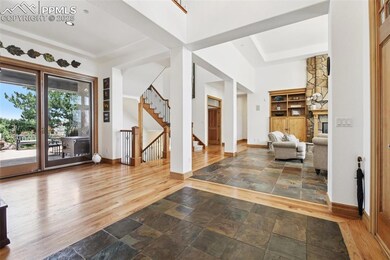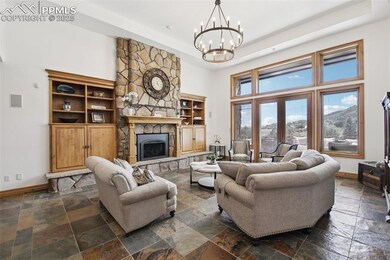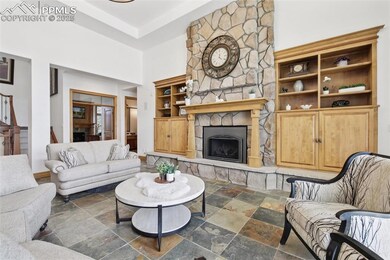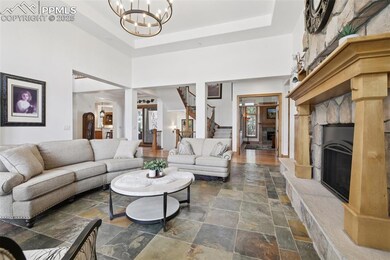Located in the Coveted White Deer Valley Neighborhood and Nestled against protected Open Space and just minutes from C-470, this custom estate offers an exceptional blend of privacy, elegance, and timeless Colorado luxury. This 5-bed, 5-bath residence is a showcase of architectural sophistication and thoughtful design. Arrive through a circular drive accented by a tranquil fountain and lush, mature landscaping. Step inside to find a seamless open floor plan that flows through multiple formal and informal living spaces—designed for grand entertaining or peaceful retreat.The gourmet kitchen is the heart of the home, featuring a stunning Taj Mahal granite, Sub-Zero and Wolf appliances, Thermador double ovens, breakfast nook with foothill views. Adjacent living & dining spaces are elevated by natural stone flooring, soaring ceilings, and a modern 96% efficient fireplace insert with remote-controlled flame and ambient lighting.The main-level great room opens to a private outdoor sanctuary, while a formal home office with fireplace and built-ins offers a quiet place for work or study. The luxurious primary suite features breathtaking views, a private deck, spa-inspired bath with jetted tub and dual showers, & a custom walk-in closet.Upstairs, find three spacious bedrooms, two baths, and a versatile loft with built-in desks. The finished walkout basement is a true entertainer’s haven—complete with a full kitchen, granite bar, temperature-controlled wine room, game and billiards spaces, fitness area, and a private home theater with 8+ luxury seats & a large projection screen. Fire Suppression System, Generac generator. Outside, enjoy a heated pool and spa, waterfall, hot tub, Viking grill, fire pit,expansive flagstone and concrete patios—perfectly positioned to capture Colorado’s legendary sunsets. Surrounded by miles of trails, open space, this rare offering combines serene mountain living with effortless access to Denver and world-class recreation. By appointment only.

