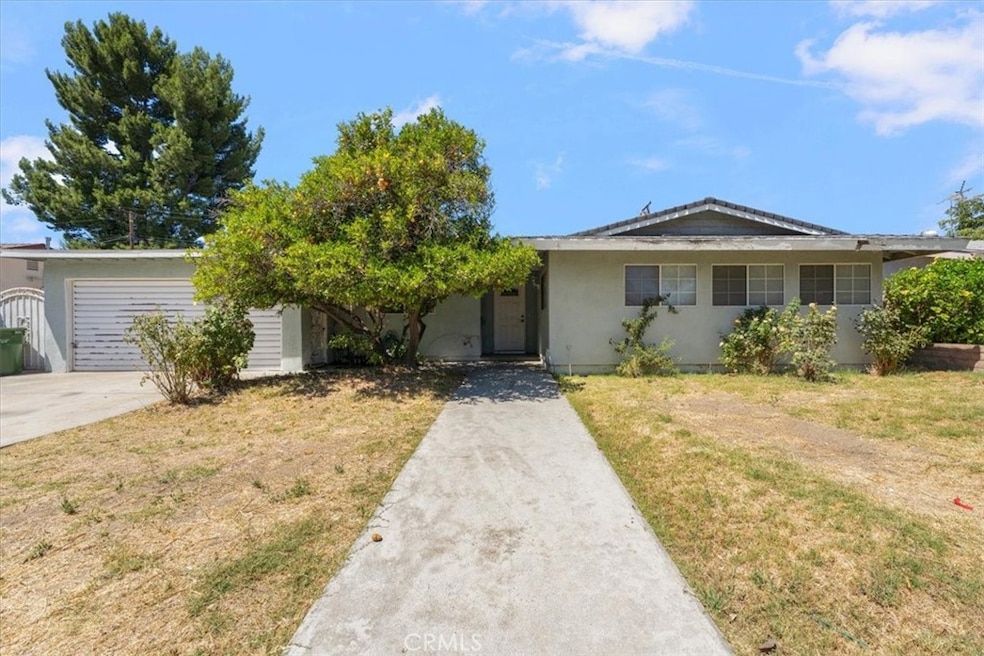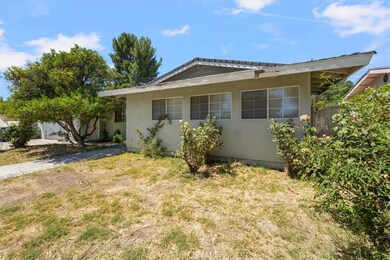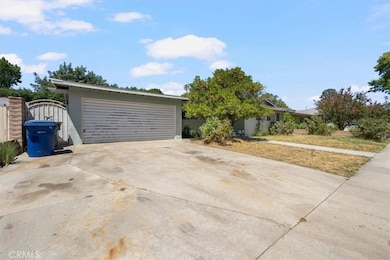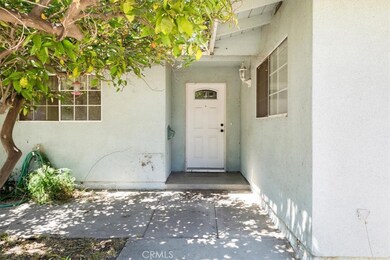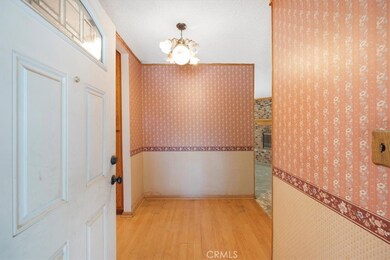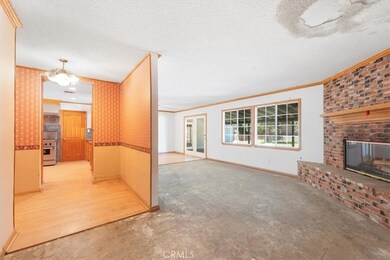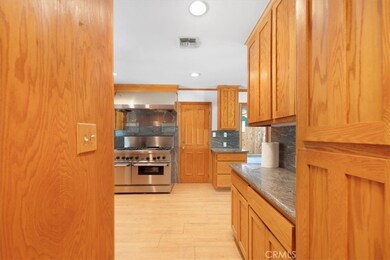
9739 Comanche Ave Chatsworth, CA 91311
Chatsworth NeighborhoodHighlights
- In Ground Pool
- Wood Flooring
- Granite Countertops
- Traditional Architecture
- Main Floor Bedroom
- Private Yard
About This Home
As of September 2024This charming 3-bedroom, 2-bathroom home offers a unique opportunity for the right buyer to make it shine. Nestled on a spacious lot in a quiet neighborhood, this property is perfect for those with a vision to restore it to its full potential. The home features a cozy living room with plenty of natural light, a functional kitchen waiting for a modern touch, and three well-sized bedrooms. The primary bedroom comes with its own en-suite bathroom, offering privacy and convenience. The second bathroom, located near the additional bedrooms, provides ample space and potential for a stylish remodel. Outside, the large backyard presents endless possibilities for landscaping, gardening, or creating an outdoor entertaining space. The attached two-car garage offers plenty of storage and work area for your renovation projects. While the home does need some TLC, the bones are strong, and the potential is there. With some updates and repairs, this could become the perfect family home or investment property. Located close to schools, shopping, and parks, this fixer-upper is a great opportunity for those ready to roll up their sleeves and add their personal touch. Don't miss out on the chance to transform this diamond in the rough into your dream home!
Last Agent to Sell the Property
Pinnacle Estate Properties Brokerage Phone: 818-974-8911 License #01259103 Listed on: 08/22/2024

Home Details
Home Type
- Single Family
Est. Annual Taxes
- $3,261
Year Built
- Built in 1958
Lot Details
- 7,678 Sq Ft Lot
- Wrought Iron Fence
- Block Wall Fence
- Private Yard
- Lawn
- Back and Front Yard
- Property is zoned LARS
Parking
- 2 Car Attached Garage
- Parking Available
- Front Facing Garage
Home Design
- Traditional Architecture
- Cosmetic Repairs Needed
- Major Repairs Completed
- Fixer Upper
- Slab Foundation
- Unfinished Walls
- Fire Rated Drywall
- Interior Block Wall
- Frame Construction
- Composition Roof
- Pre-Cast Concrete Construction
- Plaster
- Stucco
Interior Spaces
- 1,996 Sq Ft Home
- 1-Story Property
- Built-In Features
- Ceiling Fan
- Recessed Lighting
- Wood Burning Fireplace
- Fireplace Features Masonry
- Gas Fireplace
- Window Screens
- Living Room with Fireplace
- Dining Room
Kitchen
- Eat-In Kitchen
- Gas Oven
- Six Burner Stove
- Dishwasher
- Granite Countertops
- Built-In Trash or Recycling Cabinet
- Trash Compactor
Flooring
- Wood
- Laminate
- Concrete
- Tile
Bedrooms and Bathrooms
- 3 Main Level Bedrooms
- 2 Full Bathrooms
- Walk-in Shower
Laundry
- Laundry Room
- Laundry in Garage
Pool
- In Ground Pool
- In Ground Spa
- Gunite Pool
- Gunite Spa
Outdoor Features
- Covered patio or porch
Schools
- Superior Elementary School
- Lawrence Middle School
- Chatsworth High School
Utilities
- Forced Air Heating and Cooling System
- Heating System Uses Natural Gas
- Natural Gas Connected
- Water Heater
- Phone Available
- Cable TV Available
Listing and Financial Details
- Tax Lot 315
- Tax Tract Number 22446
- Assessor Parcel Number 2748031026
- $455 per year additional tax assessments
- Seller Considering Concessions
Community Details
Overview
- No Home Owners Association
Recreation
- Bike Trail
Ownership History
Purchase Details
Home Financials for this Owner
Home Financials are based on the most recent Mortgage that was taken out on this home.Purchase Details
Home Financials for this Owner
Home Financials are based on the most recent Mortgage that was taken out on this home.Purchase Details
Purchase Details
Home Financials for this Owner
Home Financials are based on the most recent Mortgage that was taken out on this home.Purchase Details
Home Financials for this Owner
Home Financials are based on the most recent Mortgage that was taken out on this home.Similar Homes in the area
Home Values in the Area
Average Home Value in this Area
Purchase History
| Date | Type | Sale Price | Title Company |
|---|---|---|---|
| Quit Claim Deed | -- | Lawyers Title | |
| Grant Deed | $805,000 | Lawyers Title | |
| Deed | -- | None Listed On Document | |
| Interfamily Deed Transfer | -- | Orange Coast Title Company | |
| Interfamily Deed Transfer | -- | First American Title Company |
Mortgage History
| Date | Status | Loan Amount | Loan Type |
|---|---|---|---|
| Open | $644,000 | New Conventional | |
| Previous Owner | $342,700 | New Conventional | |
| Previous Owner | $417,000 | Unknown | |
| Previous Owner | $375,000 | Negative Amortization |
Property History
| Date | Event | Price | Change | Sq Ft Price |
|---|---|---|---|---|
| 09/27/2024 09/27/24 | Sold | $805,000 | +0.6% | $403 / Sq Ft |
| 09/01/2024 09/01/24 | Pending | -- | -- | -- |
| 08/27/2024 08/27/24 | Price Changed | $799,999 | -5.9% | $401 / Sq Ft |
| 08/22/2024 08/22/24 | For Sale | $849,999 | -- | $426 / Sq Ft |
Tax History Compared to Growth
Tax History
| Year | Tax Paid | Tax Assessment Tax Assessment Total Assessment is a certain percentage of the fair market value that is determined by local assessors to be the total taxable value of land and additions on the property. | Land | Improvement |
|---|---|---|---|---|
| 2024 | $3,261 | $240,847 | $124,287 | $116,560 |
| 2023 | $3,203 | $236,125 | $121,850 | $114,275 |
| 2022 | $3,065 | $231,496 | $119,461 | $112,035 |
| 2021 | $3,019 | $226,958 | $117,119 | $109,839 |
| 2019 | $2,934 | $220,229 | $113,647 | $106,582 |
| 2018 | $2,787 | $215,912 | $111,419 | $104,493 |
| 2016 | $2,645 | $207,531 | $107,094 | $100,437 |
| 2015 | $2,608 | $204,415 | $105,486 | $98,929 |
| 2014 | $2,624 | $200,412 | $103,420 | $96,992 |
Agents Affiliated with this Home
-
Robert Booth

Seller's Agent in 2024
Robert Booth
Pinnacle Estate Properties
(818) 974-8911
4 in this area
50 Total Sales
-
Rosie Booth

Seller Co-Listing Agent in 2024
Rosie Booth
Pinnacle Estate Properties
(818) 324-7148
3 in this area
41 Total Sales
-
Amy Cimetta

Buyer's Agent in 2024
Amy Cimetta
Vista Sotheby’s International Realty
(310) 428-8804
1 in this area
36 Total Sales
Map
Source: California Regional Multiple Listing Service (CRMLS)
MLS Number: SR24173038
APN: 2748-031-026
- 9651 Comanche Ave
- 20101 Superior St
- 20226 Labrador St
- 9526 Fullbright Ave
- 9514 Delco Ave
- 10009 Keokuk Ave
- 10025 Lubao Ave
- 10040 Mason Ave
- 10036 Cozycroft Ave
- 9724 Bothwell Rd
- 10061 Cozycroft Ave
- 10201 Mason Ave Unit 116
- 10201 Mason Ave Unit 115
- 19541 Cardigan Dr
- 19533 Cardigan Dr
- 19517 Cardigan Dr
- 20711 Lemarsh St Unit B
- 19505 Cardigan Dr
- 19941 Hiawatha St
- 10332 Steven Place
