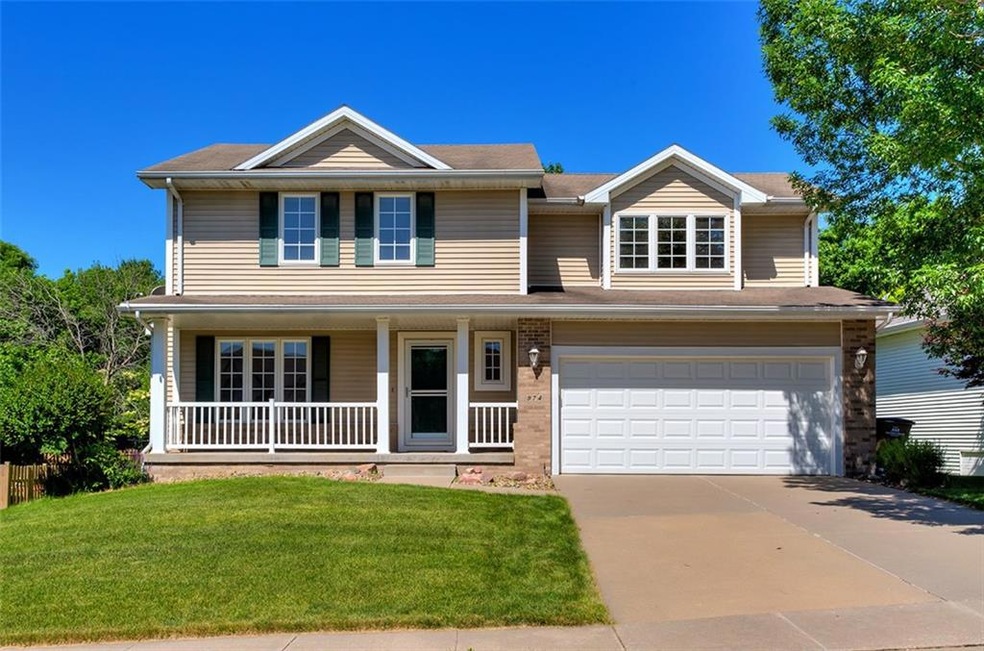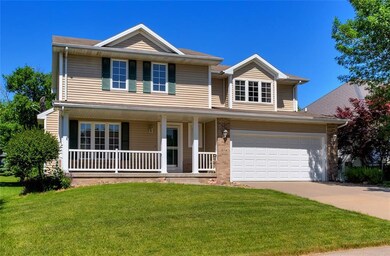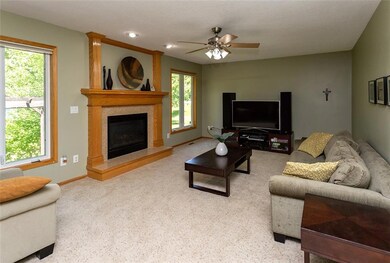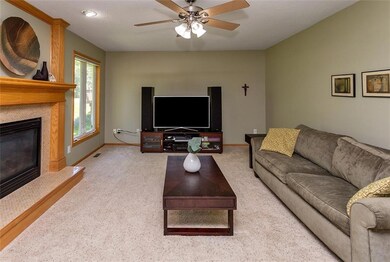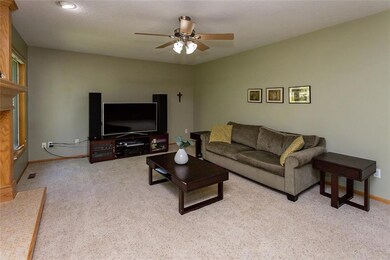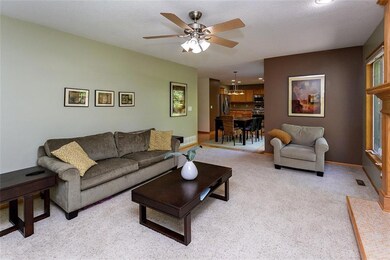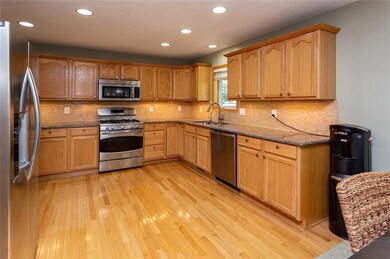
974 78th Place West Des Moines, IA 50266
Highlights
- 1 Fireplace
- No HOA
- Forced Air Heating and Cooling System
- Brookview Elementary School Rated A
About This Home
As of September 2019This home has it all; location, large bedrooms, open living spaces, quartz countertops, travertine marble backsplash, stainless steel appliances. So many updates including new heating system in 2018. From first glance you'll be impressed with the overall condition. 3 bedrooms and 2.5 bathrooms in prime WDM location! The current owners take care of this home so well and everything looks almost new! The back yard makes for a perfect place to relax with the family and so much more ! Schedule a showing this fantastic home before it's gone !
Home Details
Home Type
- Single Family
Est. Annual Taxes
- $4,821
Year Built
- Built in 2000
Home Design
- Brick Exterior Construction
- Frame Construction
- Asphalt Shingled Roof
- Vinyl Siding
Interior Spaces
- 1,841 Sq Ft Home
- 2-Story Property
- 1 Fireplace
- Finished Basement
Bedrooms and Bathrooms
- 3 Bedrooms
Parking
- 2 Car Attached Garage
- Driveway
Additional Features
- 0.3 Acre Lot
- Forced Air Heating and Cooling System
Community Details
- No Home Owners Association
- Built by Manielle Development
Listing and Financial Details
- Assessor Parcel Number 1611202003
Ownership History
Purchase Details
Home Financials for this Owner
Home Financials are based on the most recent Mortgage that was taken out on this home.Purchase Details
Home Financials for this Owner
Home Financials are based on the most recent Mortgage that was taken out on this home.Purchase Details
Home Financials for this Owner
Home Financials are based on the most recent Mortgage that was taken out on this home.Purchase Details
Home Financials for this Owner
Home Financials are based on the most recent Mortgage that was taken out on this home.Similar Homes in West Des Moines, IA
Home Values in the Area
Average Home Value in this Area
Purchase History
| Date | Type | Sale Price | Title Company |
|---|---|---|---|
| Interfamily Deed Transfer | -- | None Available | |
| Warranty Deed | $280,000 | None Available | |
| Warranty Deed | $254,500 | None Available | |
| Warranty Deed | $223,000 | None Available |
Mortgage History
| Date | Status | Loan Amount | Loan Type |
|---|---|---|---|
| Open | $226,700 | New Conventional | |
| Closed | $223,920 | New Conventional | |
| Previous Owner | $164,500 | New Conventional | |
| Previous Owner | $207,000 | New Conventional | |
| Previous Owner | $211,850 | New Conventional | |
| Previous Owner | $70,000 | Unknown |
Property History
| Date | Event | Price | Change | Sq Ft Price |
|---|---|---|---|---|
| 05/30/2025 05/30/25 | Pending | -- | -- | -- |
| 05/16/2025 05/16/25 | For Sale | $380,000 | +35.8% | $205 / Sq Ft |
| 09/23/2019 09/23/19 | Sold | $279,900 | 0.0% | $152 / Sq Ft |
| 09/23/2019 09/23/19 | Pending | -- | -- | -- |
| 06/13/2019 06/13/19 | For Sale | $279,900 | +10.0% | $152 / Sq Ft |
| 06/17/2016 06/17/16 | Sold | $254,500 | -0.2% | $138 / Sq Ft |
| 05/18/2016 05/18/16 | Pending | -- | -- | -- |
| 05/09/2016 05/09/16 | For Sale | $254,900 | -- | $138 / Sq Ft |
Tax History Compared to Growth
Tax History
| Year | Tax Paid | Tax Assessment Tax Assessment Total Assessment is a certain percentage of the fair market value that is determined by local assessors to be the total taxable value of land and additions on the property. | Land | Improvement |
|---|---|---|---|---|
| 2023 | $5,348 | $346,070 | $65,000 | $281,070 |
| 2022 | $4,688 | $294,470 | $65,000 | $229,470 |
| 2021 | $4,688 | $262,270 | $55,000 | $207,270 |
| 2020 | $4,762 | $249,220 | $55,000 | $194,220 |
| 2019 | $4,798 | $249,220 | $55,000 | $194,220 |
| 2018 | $4,798 | $239,340 | $55,000 | $184,340 |
| 2017 | $4,492 | $239,340 | $55,000 | $184,340 |
| 2016 | $4,210 | $218,500 | $45,000 | $173,500 |
| 2015 | $4,084 | $218,500 | $0 | $0 |
| 2014 | $3,966 | $218,500 | $0 | $0 |
Agents Affiliated with this Home
-
Melanie Hurt

Seller's Agent in 2025
Melanie Hurt
VIA Group, REALTORS
(515) 371-5006
65 Total Sales
-
Karen Ning

Seller's Agent in 2019
Karen Ning
Platinum Realty LLC
(515) 777-4155
5 in this area
34 Total Sales
-
Donna Meador

Buyer's Agent in 2019
Donna Meador
Century 21 Signature
(515) 771-3955
1 in this area
116 Total Sales
-
OUTSIDE AGENT
O
Seller's Agent in 2016
OUTSIDE AGENT
OTHER
212 in this area
5,759 Total Sales
-
Kyle Clarkson

Buyer's Agent in 2016
Kyle Clarkson
LPT Realty, LLC
(515) 554-2249
46 in this area
684 Total Sales
Map
Source: Des Moines Area Association of REALTORS®
MLS Number: 584746
APN: 16-11-202-003
- 917 Prime St
- 904 Prime St
- 7639 Presence Ln
- 7647 Presence Ln
- 7655 Presence Ln
- 908 Peak Dr
- 7631 Presence Ln
- 925 Prime St
- 933 Prime St
- 7523 Aspen Dr
- 748 76th St
- 7141 Pommel Place
- 7625 Escalade Ct
- 8302 Westown Pkwy Unit 8110
- 8302 Westown Pkwy Unit 3102
- 8302 Westown Pkwy Unit 10001
- 8302 Westown Pkwy Unit 6101
- 8318 Boulder Dr
- 8350 Ep True Pkwy Unit 4104
- 8350 Ep True Pkwy Unit 1203
