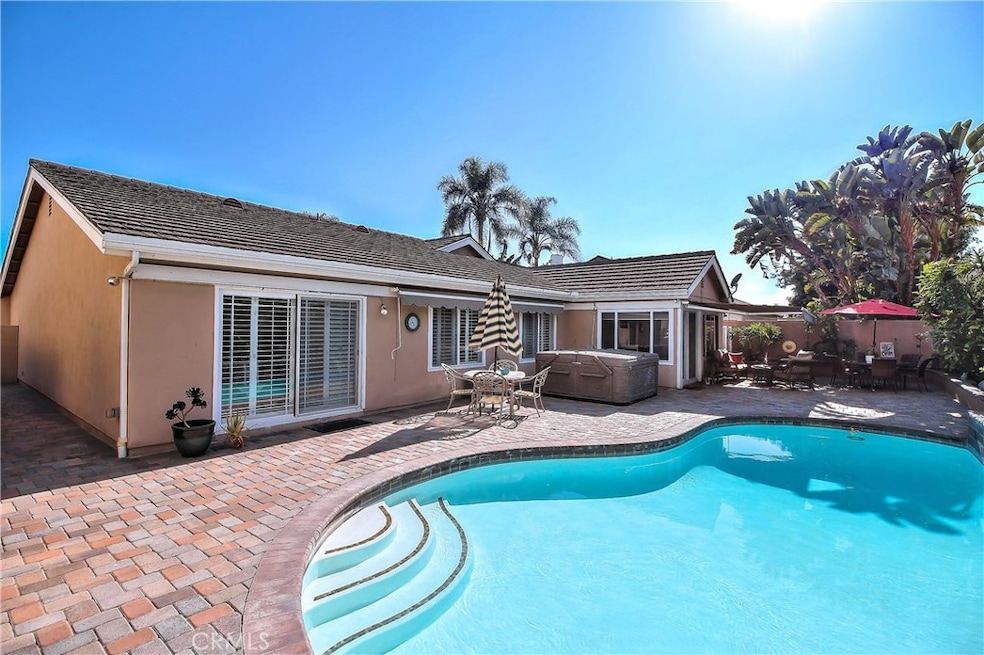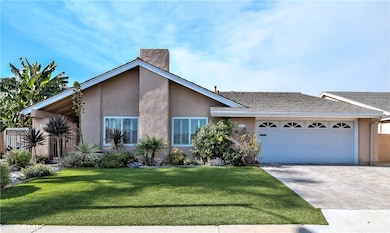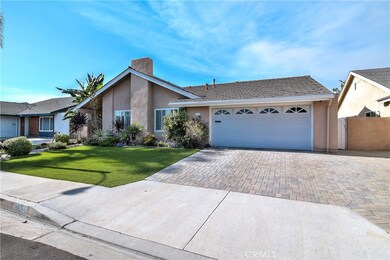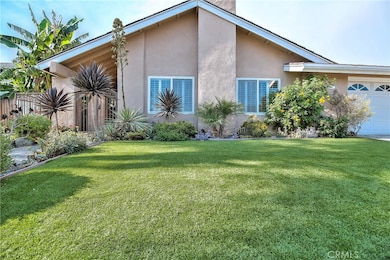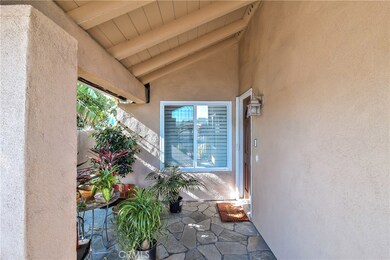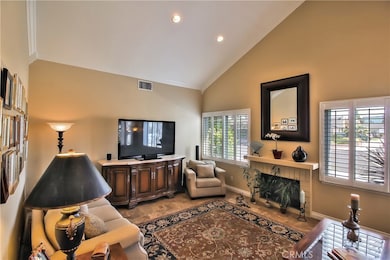
974 Begonia Ave Costa Mesa, CA 92626
Northside Costa Mesa NeighborhoodEstimated Value: $1,301,000 - $1,622,000
Highlights
- Heated In Ground Pool
- Updated Kitchen
- Cathedral Ceiling
- Paularino Elementary School Rated A-
- Property is near a park
- Mediterranean Architecture
About This Home
As of September 2018Welcome to Costa Mesa, City of the Arts. This residence is walking distance to world class shopping and dining at South Coast Plaza. This Greenbrook Community residence has a spacious layout and the design of this home creates a fantastic setting for entertaining and enjoying indoor/outdoor living. The spacious custom kitchen has newer cabinets, granite counters, stainless steel appliances, a large island with counter height breakfast bar, wine refrigerator and a custom wine rack make this a great kitchen for entertaining. The private backyard features multiple seating areas, retractable awnings, paver stone hardscape, refinished pool featuring two waterfalls, solar thermal for heating the pool and a hot tub spa with massage captains chairs. The home also features a formal living room with a fireplace with vaulted ceilings and indoor laundry room, formal dining area and dining area in kitchen. The large master suite includes a remodeled master bath with dual vanity and a walk-in closet. Other upgrades include: crown molding, beautiful tile floors, dual pane windows, plantation shutters, all newer copper plumbing, newer roof, newer furnace, central AC, recessed lighting, drought tolerant artificial lawn, and a large two car garage with epoxy floors. Walking distance to Wakeham Park, the Metro Point Movie Theater and shops. This home is located within the Newport Mesa School District. For those that love the arts, Segerstrom Center for the Arts is just minutes away.
Last Agent to Sell the Property
Coldwell Banker Realty License #00981464 Listed on: 08/10/2018

Home Details
Home Type
- Single Family
Est. Annual Taxes
- $8,180
Year Built
- Built in 1973 | Remodeled
Lot Details
- 6,104 Sq Ft Lot
- South Facing Home
- Fenced
- Stucco Fence
- Landscaped
- Paved or Partially Paved Lot
- Sprinkler System
- Back and Front Yard
- Density is up to 1 Unit/Acre
Parking
- 2 Car Direct Access Garage
- 2 Open Parking Spaces
- Front Facing Garage
- Garage Door Opener
- On-Street Parking
Home Design
- Mediterranean Architecture
- Slab Foundation
- Metal Roof
- Copper Plumbing
Interior Spaces
- 1,775 Sq Ft Home
- 1-Story Property
- Crown Molding
- Cathedral Ceiling
- Ceiling Fan
- Recessed Lighting
- Gas Fireplace
- Double Pane Windows
- Awning
- Shutters
- Sliding Doors
- Entryway
- Living Room with Fireplace
- Dining Room
- Storage
- Pool Views
- Pull Down Stairs to Attic
Kitchen
- Updated Kitchen
- Eat-In Kitchen
- Breakfast Bar
- Gas Cooktop
- Microwave
- Dishwasher
- Kitchen Island
- Granite Countertops
- Pots and Pans Drawers
- Built-In Trash or Recycling Cabinet
Flooring
- Carpet
- Tile
Bedrooms and Bathrooms
- 3 Main Level Bedrooms
- Walk-In Closet
- Mirrored Closets Doors
- Remodeled Bathroom
- 2 Full Bathrooms
- Granite Bathroom Countertops
- Dual Vanity Sinks in Primary Bathroom
- Private Water Closet
- Bathtub with Shower
- Walk-in Shower
- Exhaust Fan In Bathroom
Laundry
- Laundry Room
- Washer and Gas Dryer Hookup
Home Security
- Home Security System
- Carbon Monoxide Detectors
- Fire and Smoke Detector
Pool
- Heated In Ground Pool
- Heated Spa
- Above Ground Spa
- Waterfall Pool Feature
Outdoor Features
- Patio
- Exterior Lighting
- Shed
- Rain Gutters
Location
- Property is near a park
Schools
- Paularin Elementary School
- Costa Mesa Middle School
- Costa Mesa High School
Utilities
- Central Heating and Cooling System
- Underground Utilities
- Natural Gas Connected
- Gas Water Heater
- Cable TV Not Available
Community Details
- No Home Owners Association
- Built by Darwin
Listing and Financial Details
- Tax Lot 97
- Tax Tract Number 7557
- Assessor Parcel Number 41217813
Ownership History
Purchase Details
Purchase Details
Home Financials for this Owner
Home Financials are based on the most recent Mortgage that was taken out on this home.Purchase Details
Home Financials for this Owner
Home Financials are based on the most recent Mortgage that was taken out on this home.Purchase Details
Home Financials for this Owner
Home Financials are based on the most recent Mortgage that was taken out on this home.Purchase Details
Purchase Details
Home Financials for this Owner
Home Financials are based on the most recent Mortgage that was taken out on this home.Purchase Details
Similar Homes in Costa Mesa, CA
Home Values in the Area
Average Home Value in this Area
Purchase History
| Date | Buyer | Sale Price | Title Company |
|---|---|---|---|
| Anatol Surger And Lyudmila Surger Family Trus | $1,250,000 | Fidelity National Title | |
| Blickenstaff Gary D | -- | None Available | |
| Blickenstaff Gary Daniel | $870,000 | Fidelity National Title | |
| Sciortino Stephen J | -- | None Available | |
| Sciortino Stephen J | -- | None Available | |
| Sciortino Family Trust | -- | None Available | |
| Sciortino Stephen J | $750,000 | Wfg Title Company | |
| Sneen William W | -- | None Available |
Mortgage History
| Date | Status | Borrower | Loan Amount |
|---|---|---|---|
| Previous Owner | Kay Blickenstaff Gary Daniel | $439,000 | |
| Previous Owner | Blickenstaff Gary Daniel | $435,000 | |
| Previous Owner | Sciortino Stephen J | $332,000 | |
| Previous Owner | Sciortino Stephen J | $305,002 | |
| Previous Owner | Sneen William W | $350,000 | |
| Previous Owner | Sneen William W | $161,730 | |
| Previous Owner | Sneen William W | $169,734 | |
| Previous Owner | Sneen William W | $176,750 |
Property History
| Date | Event | Price | Change | Sq Ft Price |
|---|---|---|---|---|
| 09/13/2018 09/13/18 | Sold | $870,000 | +2.4% | $490 / Sq Ft |
| 08/14/2018 08/14/18 | Pending | -- | -- | -- |
| 08/10/2018 08/10/18 | For Sale | $850,000 | +13.3% | $479 / Sq Ft |
| 01/29/2015 01/29/15 | Sold | $750,000 | -1.2% | $377 / Sq Ft |
| 01/05/2015 01/05/15 | Pending | -- | -- | -- |
| 11/19/2014 11/19/14 | Price Changed | $759,000 | -2.7% | $382 / Sq Ft |
| 11/09/2014 11/09/14 | Price Changed | $780,000 | -0.6% | $393 / Sq Ft |
| 10/01/2014 10/01/14 | For Sale | $785,000 | -- | $395 / Sq Ft |
Tax History Compared to Growth
Tax History
| Year | Tax Paid | Tax Assessment Tax Assessment Total Assessment is a certain percentage of the fair market value that is determined by local assessors to be the total taxable value of land and additions on the property. | Land | Improvement |
|---|---|---|---|---|
| 2024 | $8,180 | $680,132 | $305,988 | $374,144 |
| 2023 | $7,900 | $666,797 | $299,989 | $366,808 |
| 2022 | $7,618 | $653,723 | $294,107 | $359,616 |
| 2021 | $7,382 | $640,905 | $288,340 | $352,565 |
| 2020 | $7,297 | $634,334 | $285,384 | $348,950 |
| 2019 | $7,140 | $621,897 | $279,789 | $342,108 |
| 2018 | $8,988 | $792,198 | $643,966 | $148,232 |
| 2017 | $8,835 | $776,665 | $631,339 | $145,326 |
| 2016 | $8,571 | $761,437 | $618,960 | $142,477 |
| 2015 | $4,594 | $381,072 | $225,378 | $155,694 |
| 2014 | -- | $373,608 | $220,963 | $152,645 |
Agents Affiliated with this Home
-
Dorys Balboa

Seller's Agent in 2018
Dorys Balboa
Coldwell Banker Realty
(949) 633-2252
4 in this area
34 Total Sales
-
Nick Engle

Buyer's Agent in 2018
Nick Engle
Casa Real Estate
(714) 401-6596
2 in this area
49 Total Sales
-
Jeremiah Secrest

Seller's Agent in 2015
Jeremiah Secrest
First Team Real Estate
(714) 907-3195
26 Total Sales
-
MaryAnn Cardullo
M
Buyer's Agent in 2015
MaryAnn Cardullo
Compass
(714) 608-7727
Map
Source: California Regional Multiple Listing Service (CRMLS)
MLS Number: OC18194184
APN: 412-178-13
- 937 Carnation Ave
- 933 Carnation Ave
- 3370 Marigold Cir
- 3362 Fuchsia St
- 3431 Timber Lake Unit 46
- 1033 Damascus Cir
- 921 Dahlia Ave
- 3424 Meadow Brook Unit 23
- 3481 San Marino Cir
- 3486 Santa Clara Cir
- 2511 W Sunflower Ave Unit P6
- 2521 W Sunflower Ave Unit R8
- 2521 W Sunflower Ave Unit D4
- 2521 W Sunflower Ave Unit T2
- 3690 S Bear St Unit 5
- 3641 S Bear St Unit F
- 2501 W Sunflower Ave Unit H1
- 2501 W Sunflower Ave Unit A5
- 1903 W West Wind
- 3630 S Bear St Unit 67
- 974 Begonia Ave
- 978 Begonia Ave
- 972 Begonia Ave
- 3440 Lupine Cir
- 3445 Lupine Cir
- 980 Begonia Ave
- 966 Begonia Ave
- 3440 Plumeria Place
- 3412 Lantana Ln
- 3444 Lupine Cir
- 969 Begonia Ave
- 3444 Plumeria Place
- 3449 Lupine Cir
- 962 Begonia Ave
- 957 Begonia Ave
- 973 Begonia Ave
- 3406 Lantana Ln
- 3448 Plumeria Place
- 3448 Lupine Cir
- 953 Begonia Ave
