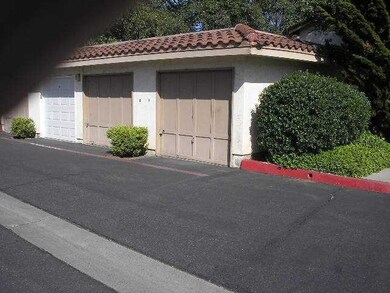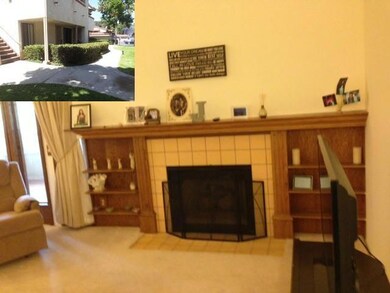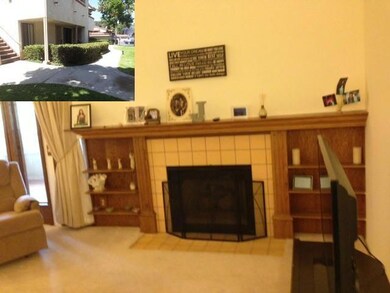
974 Lupine Hills Dr Unit 71 Vista, CA 92081
Shadowridge NeighborhoodEstimated Value: $522,000 - $583,000
Highlights
- Two Primary Bedrooms
- Contemporary Architecture
- Covered patio or porch
- Rancho Buena Vista High School Rated A-
- Community Pool
- 1 Car Detached Garage
About This Home
As of December 2013Comfort, Close to all: recreation, schools, ocean, lakes, mountains, culture, come enjoy the lifestyle that San Diego County has to offer. That's what you'll find here. addt'l pkg 1st come; location near major arteries for commutes N-S-W; well established & maintained complex;close proximity to all. Buyer and Buyer's agent to verify all information.
Last Agent to Sell the Property
Beatrice Flannagan
Beatrice Flannagan, Broker License #00660162 Listed on: 08/10/2013
Last Buyer's Agent
Beatrice Flannagan
Beatrice Flannagan, Broker License #00660162 Listed on: 08/10/2013
Property Details
Home Type
- Condominium
Est. Annual Taxes
- $3,263
Year Built
- Built in 1984
Lot Details
- 3.92
HOA Fees
- $268 Monthly HOA Fees
Parking
- 1 Car Detached Garage
- Driveway
Home Design
- Contemporary Architecture
- Wood Siding
- Stucco Exterior
Interior Spaces
- 1,123 Sq Ft Home
- 2-Story Property
- Living Room with Fireplace
- Dining Area
Kitchen
- Oven or Range
- Microwave
Flooring
- Carpet
- Laminate
Bedrooms and Bathrooms
- 2 Bedrooms
- Double Master Bedroom
- 2 Full Bathrooms
Laundry
- Laundry closet
- Full Size Washer or Dryer
- Dryer
- Washer
Schools
- Vista Unified School District Elementary And Middle School
- Vista Unified School District High School
Additional Features
- Covered patio or porch
- Gas Water Heater
Listing and Financial Details
- Assessor Parcel Number 217-340-08-25
Community Details
Overview
- Association fees include common area maintenance, exterior (landscaping), exterior bldg maintenance, limited insurance, roof maintenance, sewer, termite, trash pickup
- 8 Units
- Pch Association, Phone Number (760) 918-8040
- Lupine Hills Community
Recreation
- Community Pool
- Community Spa
Ownership History
Purchase Details
Home Financials for this Owner
Home Financials are based on the most recent Mortgage that was taken out on this home.Purchase Details
Purchase Details
Home Financials for this Owner
Home Financials are based on the most recent Mortgage that was taken out on this home.Purchase Details
Home Financials for this Owner
Home Financials are based on the most recent Mortgage that was taken out on this home.Similar Homes in Vista, CA
Home Values in the Area
Average Home Value in this Area
Purchase History
| Date | Buyer | Sale Price | Title Company |
|---|---|---|---|
| Wolde Matthew Richard | $201,000 | Lawyers Title Company | |
| Bray Erik K | -- | Lawyers Title Company | |
| Berdia Llc | -- | None Available | |
| Bray Eric Kareen | -- | Stewart Title Of California | |
| Bray Muhammad K A | -- | Stewart Title Company |
Mortgage History
| Date | Status | Borrower | Loan Amount |
|---|---|---|---|
| Open | Wolde Matthew Richard | $55,000 | |
| Open | Wolde Matthew Richard | $180,900 | |
| Previous Owner | Bray Eric Kareen | $168,000 | |
| Previous Owner | Bray Eric Kareen | $168,000 | |
| Previous Owner | Bray Muhammad K A | $168,000 | |
| Previous Owner | Bray Muhammad | $36,500 |
Property History
| Date | Event | Price | Change | Sq Ft Price |
|---|---|---|---|---|
| 12/09/2013 12/09/13 | Sold | $201,000 | -10.7% | $179 / Sq Ft |
| 11/05/2013 11/05/13 | Pending | -- | -- | -- |
| 10/05/2013 10/05/13 | For Sale | $225,000 | 0.0% | $200 / Sq Ft |
| 09/20/2013 09/20/13 | Pending | -- | -- | -- |
| 08/08/2013 08/08/13 | For Sale | $225,000 | -- | $200 / Sq Ft |
Tax History Compared to Growth
Tax History
| Year | Tax Paid | Tax Assessment Tax Assessment Total Assessment is a certain percentage of the fair market value that is determined by local assessors to be the total taxable value of land and additions on the property. | Land | Improvement |
|---|---|---|---|---|
| 2024 | $3,263 | $241,558 | $120,779 | $120,779 |
| 2023 | $3,199 | $236,822 | $118,411 | $118,411 |
| 2022 | $3,191 | $232,180 | $116,090 | $116,090 |
| 2021 | $3,134 | $227,628 | $113,814 | $113,814 |
| 2020 | $3,125 | $225,294 | $112,647 | $112,647 |
| 2019 | $3,088 | $220,878 | $110,439 | $110,439 |
| 2018 | $2,968 | $216,548 | $108,274 | $108,274 |
| 2017 | $120 | $212,302 | $106,151 | $106,151 |
| 2016 | $2,917 | $208,140 | $104,070 | $104,070 |
| 2015 | $2,907 | $205,014 | $102,507 | $102,507 |
| 2014 | $2,853 | $201,000 | $100,500 | $100,500 |
Agents Affiliated with this Home
-
B
Seller's Agent in 2013
Beatrice Flannagan
Beatrice Flannagan, Broker
Map
Source: San Diego MLS
MLS Number: 130042841
APN: 217-340-08-25
- 992 Lupine Hills Dr Unit 98
- 936 Lupine Hills Dr Unit 36
- 1103 Countrywood Ln
- 1109 Countrywood Ln
- 1122 Countrywood Ln
- 1025 Brewley Ln
- 1059 Shadowridge Dr Unit 9
- 1063 Shadowridge Dr Unit 29
- 1067 Shadowridge Dr Unit 42
- 1211 Countrywood Ln
- 1894 Spyglass Cir
- 1142 Cabot Ct
- 750 Arbor Glen Ln
- 1701 Avocado Dr
- 1993 Stonecrest Ct
- 2348 Watson Way
- 1981 Lemonwood Ln
- 839 Brookdale Dr
- 718 Sycamore Ave Unit 109
- 718 Sycamore Ave Unit 169
- 956 Lupine Hills Dr
- 986 Lupine Hills Dr
- 974 Lupine Hills Dr Unit 71
- 966 Lupine Hills Dr Unit 67
- 966 Lupine Hills Dr Unit 65
- 960 Lupine Hills Dr Unit 62
- 960 Lupine Hills Dr Unit 60
- 960 Lupine Hills Dr Unit 58
- 960 Lupine Hills Dr Unit 57
- 960 Lupine Hills Dr Unit 56
- 974 Lupine Hills Dr Unit 74
- 974 Lupine Hills Dr Unit 76
- 980 Lupine Hills Dr Unit 82
- 986 Lupine Hills Dr Unit 94
- 974 Lupine Hills Dr Unit 75
- 992 Lupine Hills Dr Unit 95
- 980 Lupine Hills Dr Unit 81
- 986 Lupine Hills Dr Unit 89
- 986 Lupine Hills Dr Unit 88
- 960 Lupine Hills Dr Unit 61



