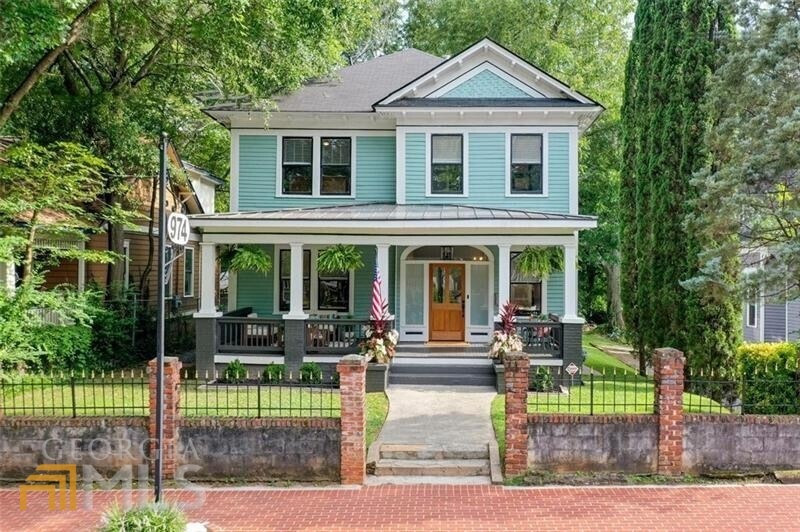Historic West End! Do you believe old houses are worth saving? So do we. This light-filled 1911 sanctuary is available after extensive renovation and revitalization, creating a beautiful family home, a true treasure. Beyond the timeless iron fencing, awaits this 5BR/3BA charmer as the ideal example of history captured while carefully incorporating necessary modern efficiencies. Live in two periods at the same time while avoiding construction costs, and gaining a property tax freeze until 2027. Steps from The Beltline, Lee + White, Aluma Organic Farm, new vision for aMall at West Enda and an abundance of communal meet-and-greets, you are sure to feel a strong sense of belonging. No shortage of curb appeal, welcome and adieu the day on the picturesque front porch. Once beyond the front door, experience exceptionally high ceilings, parlor room and living room, custom pocket doors, remastered grand staircase (with a secret inside), fresh oak stained floors, guest suite on main with an en-suite bath and a sea of spaces reconfigured to meet the homeas original living and entertaining layout. An impressive chefas kitchen dosed in natural light with granite countertops and ample seating at the breakfast bar. As you head up the stairs, large landing and generous fully renovated second floor awaits you. A primary suite retreat starring grand bright and white spa bathroom with double vanity, large free-standing tub and shower in the notably large open shower concept featuring double shower heads. Impressive custom, walk-in closet with windows! The hall landing hosts two oversized bedrooms with spacious hall bath and laundry to perfect the upstairs. Outside, enjoy an abundant backyard space for play and two large off-street parking spaces. Southwest Atlanta's best renovation yet, this truly one of a kind home welcomes you!

