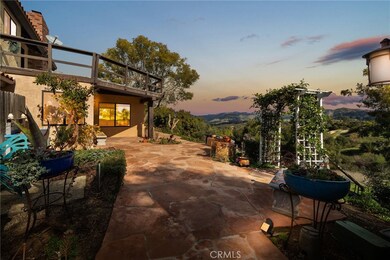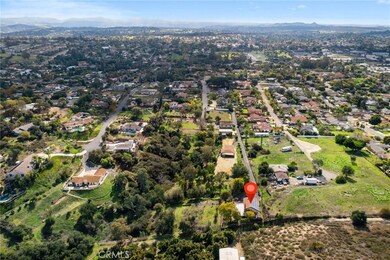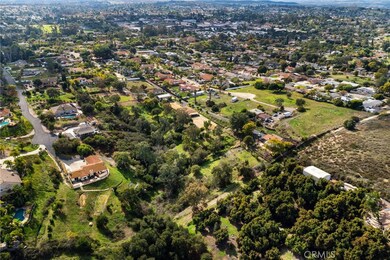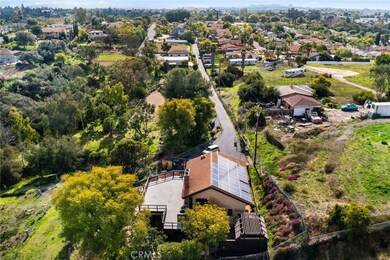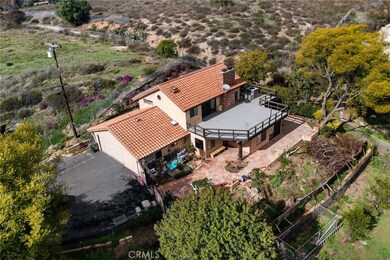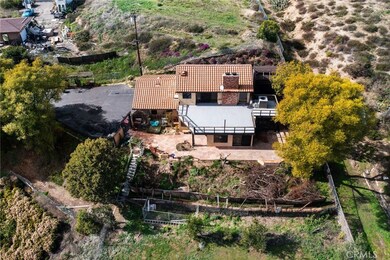
974 Via Hillview Fallbrook, CA 92028
Highlights
- Barn
- 4.4 Acre Lot
- Deck
- Panoramic View
- Fireplace in Primary Bedroom
- Wood Flooring
About This Home
As of May 2025WOW! Amazing horse property with Breathtaking views. Relax and enjoy your home from your deck, patio, or horse area and enjoy the panoramic views. Home has 2 bedrooms, 2 bath. Then there is a studio in barn with a kitchen area and a 3/4 bath. This is a unique property that is gated for your privacy. The home has incredible views from every area in your living room with a warm and inviting fireplace. Enter your custom kitchen with an eat in dining area off of the kitchen. Main floor bedroom and a bathroom with large wrap shower with a skylight. Enter upstairs to an astonishing Primary en suite. The entire upstairs is the Primary bedroom and bathroom with a deck that enlarges the living space tremendously with panoramic views. Dual sinks in primary bathroom with a large walk in shower. Custom walk in closet with built ins that wraps around! Now to the Horse Lovers Dream - 4 stalls, 3 with turnouts, 1 foaling stall, indoor wash rack, tack room, 4 paddocks for turn outs, and an arena. Stalls and was have heavy rubber mats on floors. Hot and cold water in the barn. The barn has a one bedroom studio with a 3/4 bath and Kitchen area. Space in the barn for an office also. Metal RV Carport. Solar is paid for. So much - Come and see your new home! Nice price reduction!
Last Agent to Sell the Property
Westwind Realty Brokerage Phone: 949-370-9212 License #01224940 Listed on: 01/27/2024
Home Details
Home Type
- Single Family
Est. Annual Taxes
- $6,303
Year Built
- Built in 1966
Lot Details
- 4.4 Acre Lot
- Partially Fenced Property
- Chain Link Fence
- Density is 2-5 Units/Acre
- Property is zoned RR
Parking
- 2 Car Direct Access Garage
- 6 Open Parking Spaces
- Parking Available
- Driveway
Property Views
- Panoramic
- Woods
- Mountain
- Hills
Home Design
- Stucco
Interior Spaces
- 2,142 Sq Ft Home
- 2-Story Property
- Skylights
- Family Room Off Kitchen
- Living Room with Fireplace
- Storage
- Laundry Room
Kitchen
- Double Oven
- Electric Cooktop
- Microwave
- Dishwasher
- Granite Countertops
- Tile Countertops
- Built-In Trash or Recycling Cabinet
- Disposal
Flooring
- Wood
- Tile
Bedrooms and Bathrooms
- 2 Bedrooms | 1 Main Level Bedroom
- Fireplace in Primary Bedroom
- Walk-In Closet
- 2 Full Bathrooms
- Dual Vanity Sinks in Primary Bathroom
- Multiple Shower Heads
- Walk-in Shower
Outdoor Features
- Deck
- Patio
- Shed
Utilities
- Forced Air Heating and Cooling System
- Septic Type Unknown
Additional Features
- Solar Heating System
- Barn
- Horse Property Improved
Community Details
- No Home Owners Association
- Fallbrook Subdivision
- Mountainous Community
Listing and Financial Details
- Tax Lot 7501
- Assessor Parcel Number 1050750600
- $150 per year additional tax assessments
Ownership History
Purchase Details
Home Financials for this Owner
Home Financials are based on the most recent Mortgage that was taken out on this home.Purchase Details
Home Financials for this Owner
Home Financials are based on the most recent Mortgage that was taken out on this home.Purchase Details
Home Financials for this Owner
Home Financials are based on the most recent Mortgage that was taken out on this home.Purchase Details
Home Financials for this Owner
Home Financials are based on the most recent Mortgage that was taken out on this home.Purchase Details
Home Financials for this Owner
Home Financials are based on the most recent Mortgage that was taken out on this home.Purchase Details
Similar Homes in Fallbrook, CA
Home Values in the Area
Average Home Value in this Area
Purchase History
| Date | Type | Sale Price | Title Company |
|---|---|---|---|
| Grant Deed | $775,000 | First American Title | |
| Grant Deed | $1,030,000 | Ticor Title | |
| Grant Deed | $1,030,000 | Ticor Title | |
| Grant Deed | $700,000 | Stewart Title | |
| Grant Deed | $289,000 | Fidelity National Title | |
| Interfamily Deed Transfer | -- | -- | |
| Interfamily Deed Transfer | -- | -- |
Mortgage History
| Date | Status | Loan Amount | Loan Type |
|---|---|---|---|
| Open | $652,000 | Construction | |
| Previous Owner | $669,500 | New Conventional | |
| Previous Owner | $712,770 | VA | |
| Previous Owner | $130,000 | Fannie Mae Freddie Mac | |
| Previous Owner | $64,000 | Seller Take Back |
Property History
| Date | Event | Price | Change | Sq Ft Price |
|---|---|---|---|---|
| 05/21/2025 05/21/25 | Sold | $775,000 | -8.8% | $362 / Sq Ft |
| 05/02/2025 05/02/25 | Pending | -- | -- | -- |
| 04/22/2025 04/22/25 | Price Changed | $850,000 | -5.6% | $397 / Sq Ft |
| 04/03/2025 04/03/25 | For Sale | $900,000 | -12.6% | $420 / Sq Ft |
| 05/01/2024 05/01/24 | Sold | $1,030,000 | -1.8% | $481 / Sq Ft |
| 02/20/2024 02/20/24 | Price Changed | $1,049,000 | -4.5% | $490 / Sq Ft |
| 01/27/2024 01/27/24 | For Sale | $1,099,000 | +57.0% | $513 / Sq Ft |
| 09/17/2019 09/17/19 | Sold | $700,000 | -3.4% | $327 / Sq Ft |
| 06/10/2019 06/10/19 | Pending | -- | -- | -- |
| 03/11/2019 03/11/19 | For Sale | $725,000 | -- | $338 / Sq Ft |
Tax History Compared to Growth
Tax History
| Year | Tax Paid | Tax Assessment Tax Assessment Total Assessment is a certain percentage of the fair market value that is determined by local assessors to be the total taxable value of land and additions on the property. | Land | Improvement |
|---|---|---|---|---|
| 2024 | $6,303 | $750,538 | $293,356 | $457,182 |
| 2023 | $6,219 | $735,822 | $287,604 | $448,218 |
| 2022 | $6,307 | $721,395 | $281,965 | $439,430 |
| 2021 | $6,098 | $707,251 | $276,437 | $430,814 |
| 2020 | $7,729 | $700,000 | $273,603 | $426,397 |
| 2019 | $4,835 | $439,439 | $171,760 | $267,679 |
| 2018 | $4,763 | $430,824 | $168,393 | $262,431 |
| 2017 | $4,670 | $422,378 | $165,092 | $257,286 |
| 2016 | $4,555 | $414,097 | $161,855 | $252,242 |
| 2015 | $4,476 | $407,878 | $159,424 | $248,454 |
| 2014 | $4,392 | $399,890 | $156,302 | $243,588 |
Agents Affiliated with this Home
-
Karen Richardson

Seller's Agent in 2025
Karen Richardson
PE Management Group Inc
(858) 755-0216
1 in this area
50 Total Sales
-
Anne Marie Mihalkanin
A
Seller Co-Listing Agent in 2025
Anne Marie Mihalkanin
PE Management Group Inc.
(858) 472-3393
1 in this area
9 Total Sales
-
Aaron Castagna

Buyer's Agent in 2025
Aaron Castagna
eXp Realty of California, Inc.
(760) 310-9625
1 in this area
53 Total Sales
-
Kalinda Smith

Seller's Agent in 2024
Kalinda Smith
Westwind Realty
(949) 370-9212
1 in this area
78 Total Sales
-
Michelle Ferry-Cronin

Buyer's Agent in 2024
Michelle Ferry-Cronin
Century 21 Masters
(800) 463-0977
1 in this area
31 Total Sales
-

Seller's Agent in 2019
Patrick Marelly
Compass
(760) 473-0000
60 in this area
97 Total Sales
Map
Source: California Regional Multiple Listing Service (CRMLS)
MLS Number: PW24016084
APN: 105-075-06
- 0 Knoll Park Ln Unit 250029848
- 1177 Estee Ct
- 712 Convertible Ln
- 1404 E Mission Rd
- 745 N Stage Coach Ln
- 1708 E Mission Rd
- 1728 E Mission Rd
- 1120 E Mission Rd Unit 37
- 1120 E Mission Rd Unit 27
- 1120 E Mission Rd Unit 102
- 1120 E Mission Rd Unit 69
- 1120 E Mission Rd Unit 19
- 1120 E Mission Rd Unit 103
- 1120 E Mission Rd Unit 57
- 1120 E Mission Rd Unit 33
- 1120 E Mission Rd Unit 44
- 1120 E Mission Rd Unit 44
- 1541 Santa Margarita Dr
- 1010 Willowcreek Ln
- 1036 La Solana Dr

