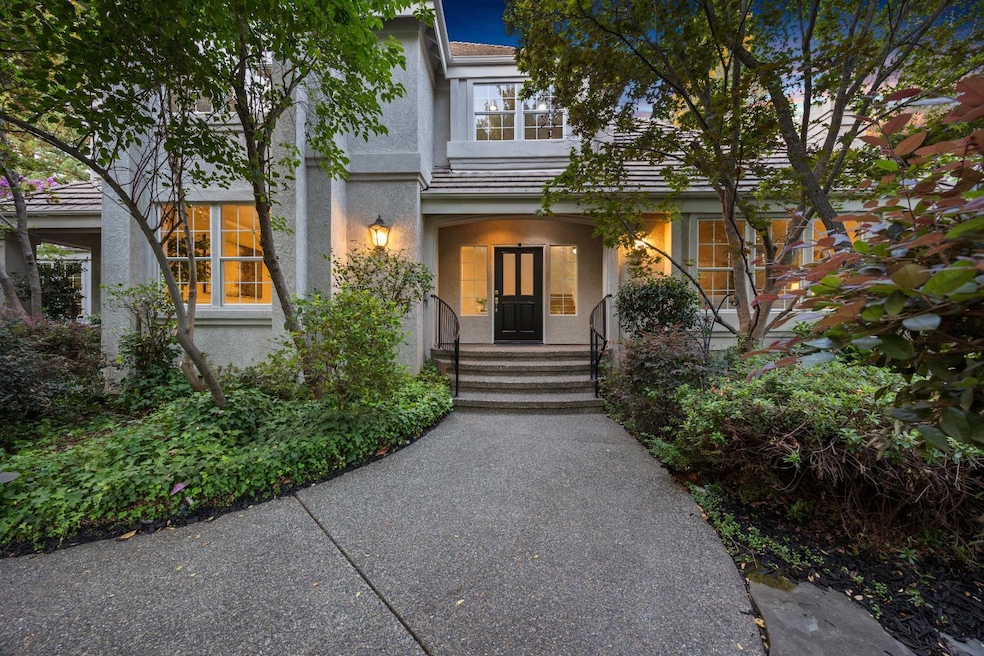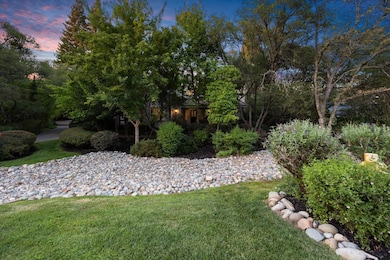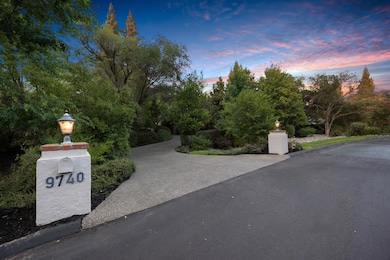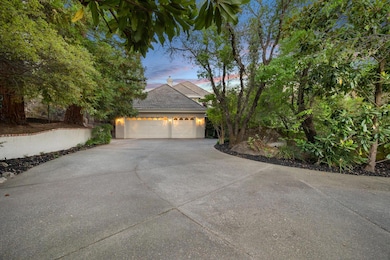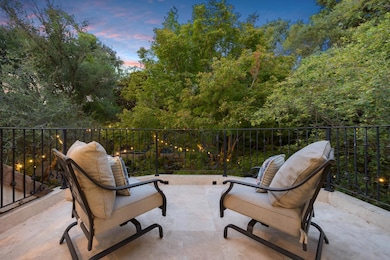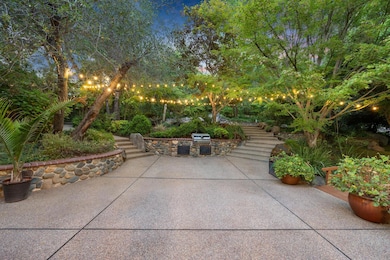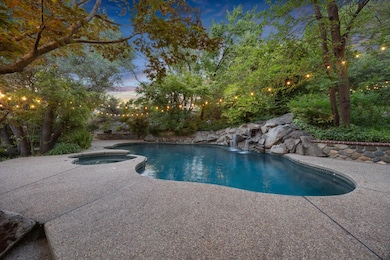Welcome to this elegant 4,267+/- sq.ft. home on a 1.2+/- acre lot in the highly desirable guard-gated community of Los Lagos. A private circular driveway framed by mature trees and lush landscaping creates stunning curb appeal. Thoughtfully designed for comfort and entertaining, this 4 bed, 4.5 bath home features a main-level guest suite, formal living and dining spaces, powder room, spacious laundry and a gourmet kitchen that opens to the family retreat with a cozy fireplace and picturesque views of the expansive backyard. Upstairs offers a flexible space for a play area or office, three additional ensuite bedrooms with walk-in closets, including the spacious primary suite with a walk-in closet and a balcony overlooking the backyard. Enjoy resort-style outdoor living with a sparkling pool with waterfall, spa, BBQ and picnic area, and beautifully landscaped grounds perfect for relaxing or entertaining. Where nature meets harmony enjoy serene mornings with deer roaming through the community and peaceful evenings under the stars. A rare blend of luxury, nature, privacy, and elegance in one remarkable property. Los Lagos offers an exceptional lifestyle with exclusive amenities including sports courts, tranquil ponds, scenic trails, and just minutes to Folsom Lake, dining, shopping.

