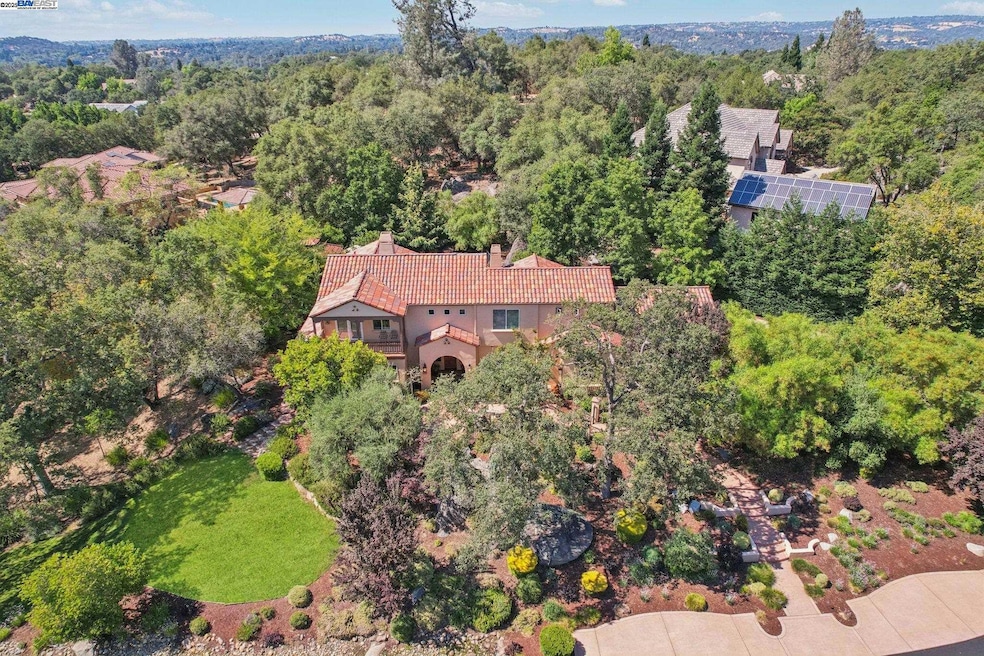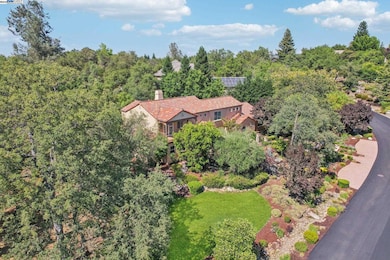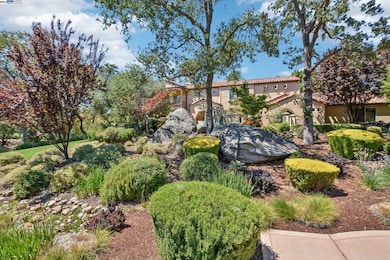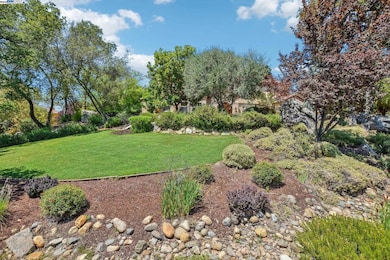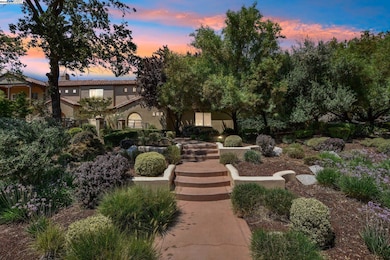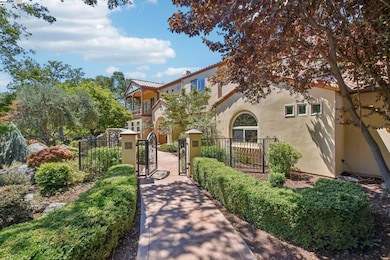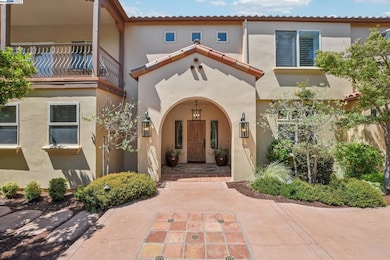PRICE IMPROVEMENT! Welcome to this Santa Barbara-inspired estate tucked in the coveted Sterling Pointe community of Loomis. Set on 1.1 serene acres, this timeless custom home blends rich character with elevated design. Arched doorways, custom interior doors, and terra cotta tile flooring anchor the warm, elegant interiors, while hardwood bedrooms and recessed lighting elevate the finish. The open-concept family room flows into a culinary kitchen featuring Kerrock counters, DACOR oven, Dynasty cooktop with griddle, walk-in pantry, and island bar—ideal for entertaining. The main-level primary suite offers a fireplace, dual vanity, soaking tub, and direct patio access. A separate downstairs bedroom with its own entry offers privacy for guests or multigenerational living. A serene upstairs bedroom opens to a walk-out terrace, while the bonus room is wired with built-in surround sound. Step outside into a sanctuary: a resort-style pool with cascading waterfall, fully equipped outdoor chef’s kitchen with fridge and sink, a cozy firepit with ample seating, raised garden beds, fruit trees, and thoughtfully groomed grounds offer the ultimate space for relaxation or entertaining. Enjoy nearby access to scenic trails leading to Folsom Lake and the Sterling Pointe equestrian staging area.

