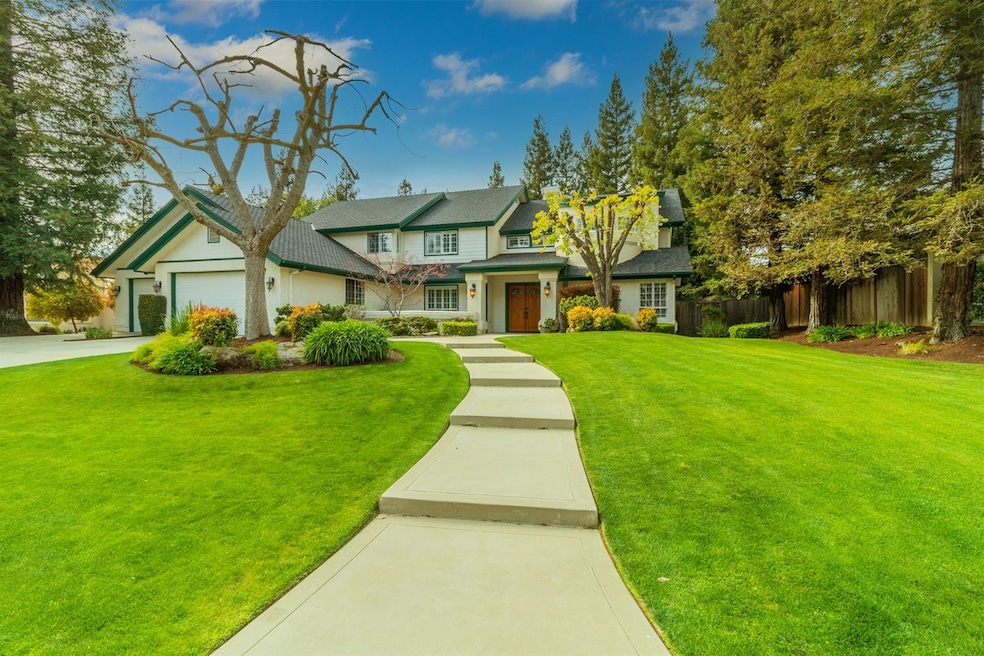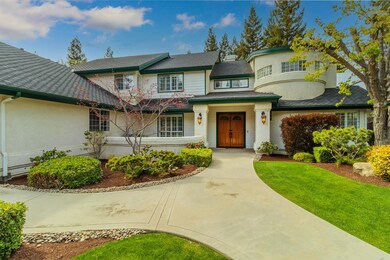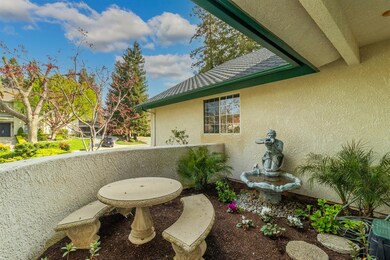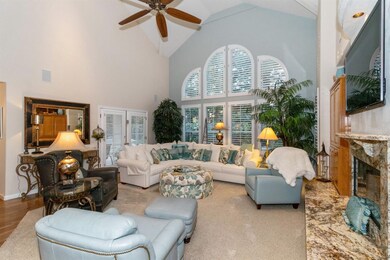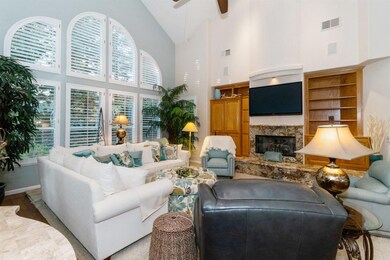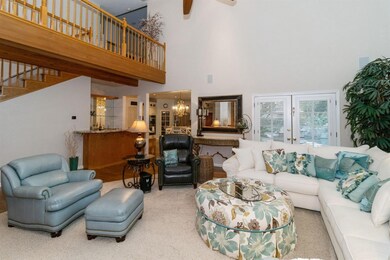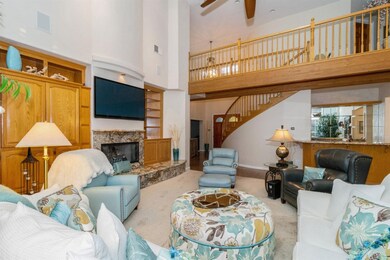
9745 N Madison Ridge Rd Fresno, CA 93720
Woodward Park NeighborhoodEstimated Value: $1,083,095 - $1,150,000
Highlights
- Pebble Pool Finish
- 0.37 Acre Lot
- Jetted Tub in Primary Bathroom
- Liberty Elementary School Rated A
- Wood Flooring
- Mediterranean Architecture
About This Home
As of June 2021Stunning, updated Sumaya Custom Design Home in the prestigious Chelsea Knowles II Estates. This beautiful 4,162 sf,, 5 bedroom, 3 1/2 bath home is situated on a 15,900 square foot cul-de-sac lot. Upon entering, you will notice the acrylic impregnated hardwood flooring, vaulted ceilings, formal dining and living room. The spacious Great room with French Doors opens to a large patio featuring a Gas Fireplace with a 14 inch raised granite hearth for seating, built in cabinets, surround sound system with a high speed oversized ceiling fan w/remote. Enhanced Country French style kitchen features an induction 5 burner cooktop, Double ovens (Top Convection), Prep island w/Vegetable Sink, Quiet function Dishwasher, Designer Granite countertops. Huge Laundry Room w/sink and an abundance of pantry storage. Formal Living Room features a wall to wall built in bookcase and cabinets, sculpted ceiling and wood shutters. The formal Dining Room is amazing with Venetian Plaster Uppers, Designer Chandelier, Oversized Chair Rails and Stepped ceiling with Quarter Round Accent. Home is equipped with a Rembrandt Stairlift custom made in Europe to accommodate the curved staircase. The large Master Suite overlooks the backyard and pool. Backyard has an amazing pebble tech pool with a rock waterfall, stamped concrete decking and patio area. Oversized & extra deep 3 car garage w/third bay setup to add doors to make a private shop. Not enough room to cont. the list of amenities! Very Special home!
Last Agent to Sell the Property
Steve Valentine
Referral Services - Guarantee License #01228990 Listed on: 03/18/2021
Home Details
Home Type
- Single Family
Est. Annual Taxes
- $11,024
Year Built
- Built in 1992
Lot Details
- 0.37 Acre Lot
- Lot Dimensions are 106x150
- Cul-De-Sac
- Fenced Yard
- Mature Landscaping
- Front and Back Yard Sprinklers
- Property is zoned RS4
HOA Fees
- $34 Monthly HOA Fees
Parking
- Automatic Garage Door Opener
Home Design
- Mediterranean Architecture
- Concrete Foundation
- Composition Roof
- Wood Siding
- Shingle Siding
- Stucco
Interior Spaces
- 4,162 Sq Ft Home
- 2-Story Property
- 2 Fireplaces
- Zero Clearance Fireplace
- Self Contained Fireplace Unit Or Insert
- Double Pane Windows
- Great Room
- Family Room
- Den
- Security System Leased
Kitchen
- Eat-In Kitchen
- Breakfast Bar
- Microwave
- Dishwasher
- Wine Refrigerator
- Trash Compactor
- Disposal
Flooring
- Wood
- Carpet
- Tile
Bedrooms and Bathrooms
- 5 Bedrooms
- 3.5 Bathrooms
- Jetted Tub in Primary Bathroom
- Bathtub with Shower
- Separate Shower
Laundry
- Laundry on lower level
- Gas Dryer Hookup
Pool
- Pebble Pool Finish
- In Ground Pool
- Pool Water Feature
Utilities
- Central Heating and Cooling System
- SEER Rated 13+ Air Conditioning Units
Additional Features
- Accessible Elevator Installed
- Covered patio or porch
Ownership History
Purchase Details
Purchase Details
Home Financials for this Owner
Home Financials are based on the most recent Mortgage that was taken out on this home.Purchase Details
Home Financials for this Owner
Home Financials are based on the most recent Mortgage that was taken out on this home.Purchase Details
Similar Homes in Fresno, CA
Home Values in the Area
Average Home Value in this Area
Purchase History
| Date | Buyer | Sale Price | Title Company |
|---|---|---|---|
| Mark A And Carol E Scott Family Trust | -- | None Listed On Document | |
| Scott Carol E | $875,000 | -- | |
| Scott Mark A | $875,000 | Placer Title Company | |
| Atchley Allen H | -- | None Available |
Mortgage History
| Date | Status | Borrower | Loan Amount |
|---|---|---|---|
| Previous Owner | Scott Carol E | $525,000 | |
| Previous Owner | Scott Carol E | -- | |
| Previous Owner | Scott Mark A | $525,000 | |
| Previous Owner | Atchely Allen H | $150,000 | |
| Previous Owner | Atchley Allen H | $250,000 | |
| Previous Owner | Atchley Allen H | $250,000 | |
| Previous Owner | Atchley Allen H | $150,000 | |
| Previous Owner | Atchley Allen H | $218,450 | |
| Previous Owner | Atchley Allen H | $100,000 | |
| Previous Owner | Atchley Allen H | $227,150 |
Property History
| Date | Event | Price | Change | Sq Ft Price |
|---|---|---|---|---|
| 06/04/2021 06/04/21 | Sold | $875,000 | 0.0% | $210 / Sq Ft |
| 04/29/2021 04/29/21 | Pending | -- | -- | -- |
| 03/18/2021 03/18/21 | For Sale | $875,000 | -- | $210 / Sq Ft |
Tax History Compared to Growth
Tax History
| Year | Tax Paid | Tax Assessment Tax Assessment Total Assessment is a certain percentage of the fair market value that is determined by local assessors to be the total taxable value of land and additions on the property. | Land | Improvement |
|---|---|---|---|---|
| 2023 | $11,024 | $910,350 | $208,080 | $702,270 |
| 2022 | $10,875 | $892,500 | $204,000 | $688,500 |
| 2021 | $7,972 | $666,403 | $168,163 | $498,240 |
| 2020 | $7,939 | $659,571 | $166,439 | $493,132 |
| 2019 | $7,783 | $646,639 | $163,176 | $483,463 |
| 2018 | $7,611 | $633,961 | $159,977 | $473,984 |
| 2017 | $7,479 | $621,532 | $156,841 | $464,691 |
| 2016 | $7,226 | $609,346 | $153,766 | $455,580 |
| 2015 | $7,114 | $600,194 | $151,457 | $448,737 |
| 2014 | $6,981 | $588,438 | $148,491 | $439,947 |
Agents Affiliated with this Home
-
S
Seller's Agent in 2021
Steve Valentine
Referral Services - Guarantee
(559) 281-3600
-
Alexis Savaros
A
Buyer's Agent in 2021
Alexis Savaros
Realty Concepts, Ltd. - Fresno
(559) 269-2227
2 in this area
13 Total Sales
Map
Source: Fresno MLS
MLS Number: 556228
APN: 401-440-16
- 9582 N Keystone Ct
- 9552 N Whitehouse Dr
- 689 E Pintail Cir
- 977 E Pennsylvania Ave
- 525 E Shelldrake Cir
- 1017 E Democracy Ave
- 999 E Edgemont Dr
- 650 E Pintail Cir
- 9505 N Senator Dr
- 1073 E Pennsylvania Ave
- 9873 N Tea Party Ln
- 10071 N Ponderosa Dr
- 643 E Blue Ridge Rd
- 777 E Wood Duck Cir
- 505 E Mallard Cir
- 10167 N Ponderosa Dr
- 10069 N Spanish Bay Dr
- 9224 N Stoneridge Ln
- 10250 N Quail Run Dr
- 9162 N Woodlawn Dr
- 9745 N Madison Ridge Rd
- 9761 N Madison Ridge Rd
- 9729 N Madison Ridge Rd
- 9736 N Madison Ridge Rd
- 9777 N Madison Ridge Rd
- 9754 N Madison Ridge Rd
- 9848 N Canyon Creek Ln
- 9854 N Canyon Creek Ln
- 9842 N Canyon Creek Ln
- 9860 N Canyon Creek Ln
- 9836 N Canyon Creek Ln
- 9830 N Canyon Creek Ln
- 9713 N Madison Ridge Rd
- 9866 N Canyon Creek Ln
- 9872 N Canyon Creek Ln
- 9716 N Madison Ridge Rd
- 9774 N Madison Ridge Rd
- 9824 N Canyon Creek Ln
- 9876 N Canyon Creek Ln
- 9793 N Madison Ridge Rd
