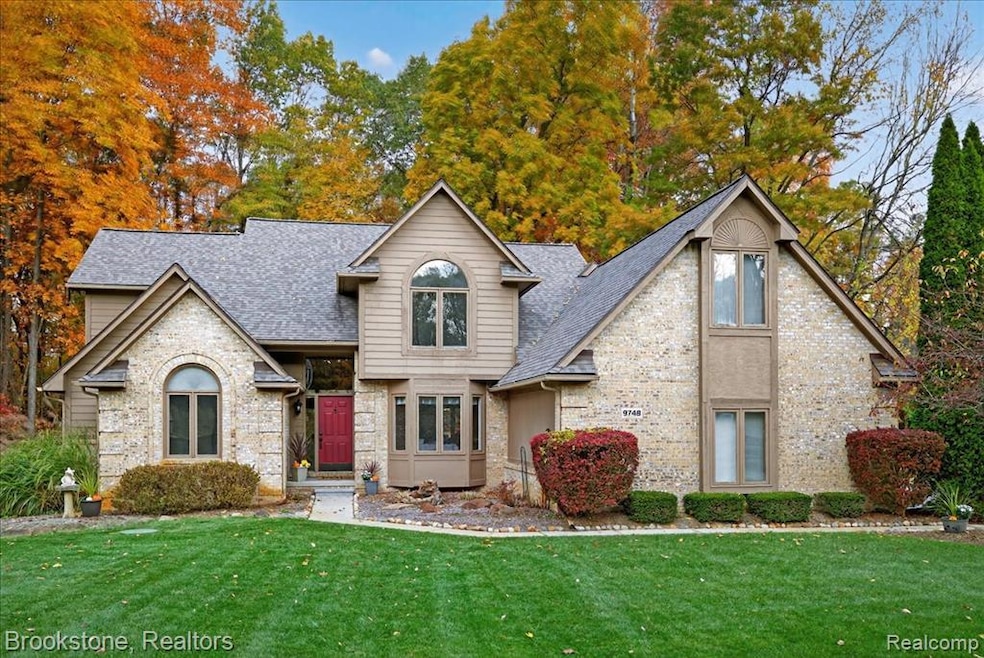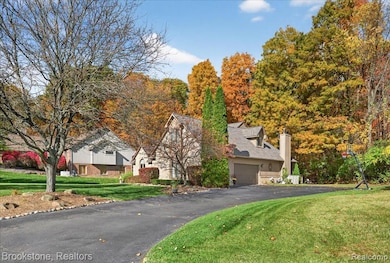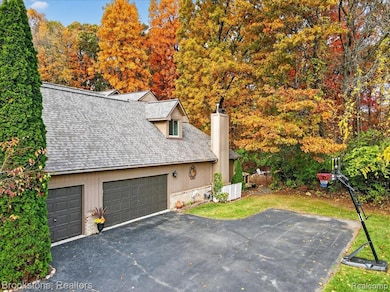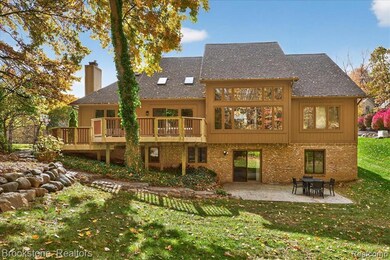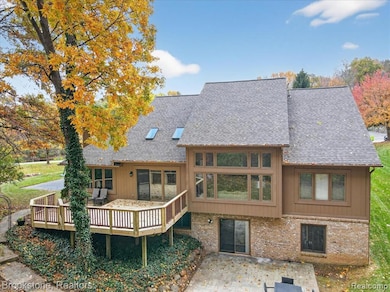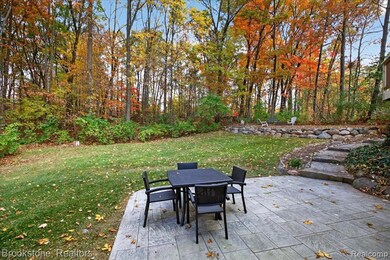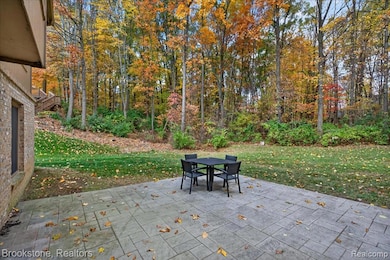9748 Forest Ridge Dr Unit 32 Clarkston, MI 48348
Estimated payment $3,762/month
Highlights
- Beach Access
- Colonial Architecture
- Jetted Tub in Primary Bathroom
- Lake Privileges
- Deck
- Ground Level Unit
About This Home
Located in one of Clarkston’s most sought-after neighborhoods, this 5-bedroom, 3.5-bath home comes with over $50,000 in recent improvements, including a new roof (2022) with a 50-year transferable warranty, a brand-new furnace and water heater (2025), and a new deck (2025).
The bright, welcoming foyer opens into a spacious main level filled with natural light. The great room features a full wall of windows overlooking peaceful wooded views, giving the space an open and airy feel. The kitchen has ample space to cook and gather, featuring granite countertops, a large island, and a built-in desk area—all seamlessly integrated into the dining and living spaces.
The first-floor primary suite offers beautiful views, a jetted tub, and a large walk-in closet. Upstairs, you’ll find three generous bedrooms, plus a large finished bonus room over the 3-car garage. Throughout the home, there are tons of closet spaces and storage.
The fully finished walk-out basement adds even more flexibility with areas for a gym, rec room, second living space, a kitchenette, a full bath, and an additional bedroom—great for guests.
Outside, enjoy a private, tree-lined backyard and a deck with a natural gas hookup for grilling.
All of this is just minutes from I-75 and Downtown Clarkston, close to parks, dining, and shopping, and located within the Clarkston Community School District.
Home Details
Home Type
- Single Family
Est. Annual Taxes
Year Built
- Built in 1998
Lot Details
- 0.76 Acre Lot
- Lot Dimensions are 125x133x252x289
HOA Fees
- $21 Monthly HOA Fees
Parking
- 3 Car Attached Garage
Home Design
- Colonial Architecture
- Brick Exterior Construction
- Poured Concrete
- Asphalt Roof
Interior Spaces
- 3,016 Sq Ft Home
- 2-Story Property
- Ceiling Fan
- Gas Fireplace
- Family Room with Fireplace
- Finished Basement
Kitchen
- Free-Standing Electric Range
- Microwave
- Dishwasher
- Disposal
Bedrooms and Bathrooms
- 5 Bedrooms
- Jetted Tub in Primary Bathroom
Laundry
- Dryer
- Washer
Outdoor Features
- Beach Access
- Lake Privileges
- Deck
- Porch
Location
- Ground Level Unit
Utilities
- Forced Air Heating and Cooling System
- Humidifier
- Heating System Uses Natural Gas
- Natural Gas Water Heater
- Water Softener is Owned
- High Speed Internet
Listing and Financial Details
- Assessor Parcel Number 0714351007
Community Details
Overview
- Jim Carlton Association, Phone Number (248) 390-6057
- Oak Valley Estates Occpn 973 Subdivision
Amenities
- Laundry Facilities
Recreation
- Water Sports
Map
Home Values in the Area
Average Home Value in this Area
Tax History
| Year | Tax Paid | Tax Assessment Tax Assessment Total Assessment is a certain percentage of the fair market value that is determined by local assessors to be the total taxable value of land and additions on the property. | Land | Improvement |
|---|---|---|---|---|
| 2024 | $3,865 | $315,170 | $0 | $0 |
| 2023 | $3,687 | $276,370 | $0 | $0 |
| 2022 | $5,114 | $253,910 | $0 | $0 |
| 2021 | $4,703 | $222,260 | $0 | $0 |
| 2020 | $3,375 | $220,400 | $0 | $0 |
| 2018 | $4,548 | $199,200 | $15,800 | $183,400 |
| 2015 | -- | $178,000 | $0 | $0 |
| 2014 | -- | $163,400 | $0 | $0 |
| 2011 | -- | $134,400 | $0 | $0 |
Property History
| Date | Event | Price | List to Sale | Price per Sq Ft |
|---|---|---|---|---|
| 11/14/2025 11/14/25 | For Sale | $619,900 | -- | $206 / Sq Ft |
Purchase History
| Date | Type | Sale Price | Title Company |
|---|---|---|---|
| Quit Claim Deed | -- | None Listed On Document | |
| Sheriffs Deed | $276,000 | None Available | |
| Interfamily Deed Transfer | -- | None Available | |
| Warranty Deed | $419,000 | -- | |
| Warranty Deed | $388,000 | -- | |
| Interfamily Deed Transfer | -- | -- | |
| Deed | $65,000 | -- |
Source: Realcomp
MLS Number: 20251052168
APN: 07-14-351-007
- 9755 Forest Ridge Dr Unit 29
- 9909 Kingston Ridge Unit 44
- 9933 Kingston Ridge Unit 43
- 9751 Kingston Pointe Dr Unit 20
- 9610 Forest Ridge Dr Unit 1
- 7565 Old Pond Dr
- 9580 Dixie Hwy
- 10145 Creekwood Trail
- 9266 Hillcrest
- 9765 Dixie Hwy
- 9085 Bavarian Way
- 8453 Harbortowne Dr
- 8041 Bridge Lake Rd
- 9866 Dixie Hwy
- 8051 Bridge Lake Rd
- 9876 Dixie Hwy
- 7210 Bluewater Dr
- 7220 Bluewater Dr Unit 134
- 9877 Dixie Hwy
- 10086 King Rd
- 8863 Dixie Hwy
- 8344 Ellis Rd
- 4000 Brookside Rd
- 8030 Reese Rd
- 17060 Canterbury Cir
- 17144 Canterbury Cir
- 74 S Holcomb Rd
- 5605 Parview Dr
- 5175 Parview Dr
- 6600 Trillium Village Ln Unit 23
- 5147 Lancaster Hills Dr
- 6935 Tuson Blvd
- 7244 Chapel View Dr
- 3895 Dorothy Ln
- 4120 Lotus Dr
- 5344 Birch Dr
- 5891-5901 Dixie Hwy
- 6628 Longworth Dr
- 6125 Cheshire Park Dr
- 6555 Manson Dr
