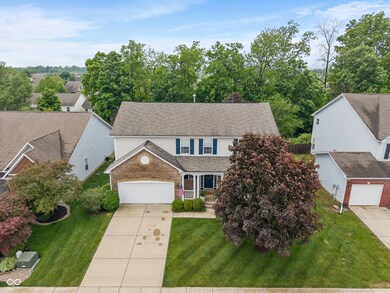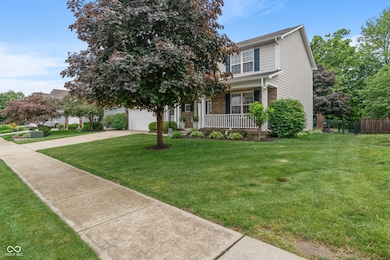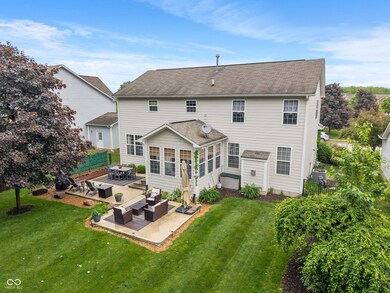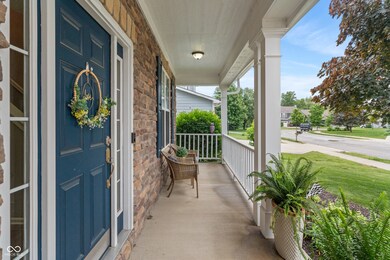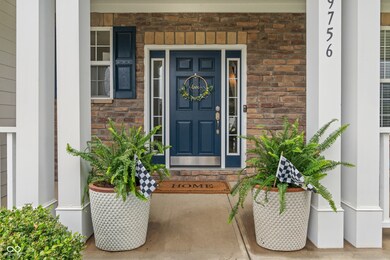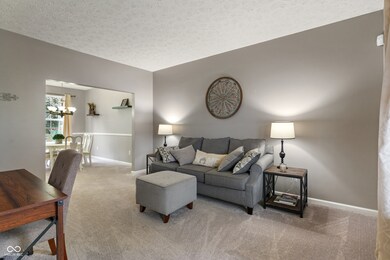
9756 Brook Meadow Dr Mc Cordsville, IN 46055
Brooks-Luxhaven NeighborhoodHighlights
- Wood Flooring
- 2 Car Attached Garage
- Woodwork
- Geist Elementary School Rated A
- Eat-In Kitchen
- Walk-In Closet
About This Home
As of July 2025MOTIVATED SELLERS - NEW PRICE 6/16/25 * NOTICE THE DIFFERENCE in this IMMACULATE 4bd/3.5ba with SUNROOM and FINISHED BASEMENT*Spacious Entry boasts Hardwood Floors*The Neutral Formal Living Room is Great for a Home Office or just a Space to Get Away*Formal Dining Room allows for Hosting Gatherings*The Open Kitchen Boasts Plenty of Counterspace, a Center Island, Stainless Appliances and Tile Backsplash*Breakfast Room is Perfect for Casual Dining and Overlooks the Large Family Room with Cozy Gas Fireplace and Custom Wall Trim Detail*How About this ALL-SEASON SUNROOM!!! How would you use this space? Maybe hosting Book Club or just Relaxing*Picture Hosting BBQ's on your Large, Private Exterior Patios*Your Kids & Pets will love the Massive FENCED YARD*Check out this FINISHED BASEMENT...WOW!!! Plenty of room for Game Tables, Watching Movies or The Big Game AND you will be the envy of all of your friends with the INCREDIBLE BAR AREA!!! Versatile Basement Office could be a Workout Room or Kids' Playroom*Notice the Large Basement Storage Room, too*Last but not least, the UPSTAIRS: Convenient Upstairs Laundry Room, Large Bedrooms ALL WITH WALKIN CLOSETS and the Dreamy Primary Suite featuring Cathedral Ceiling, Newer Dual Vanity, Shower and Relaxing Garden Tub*UPDATES: Exterior Painted (3 yrs), Newer HVAC, Water Heater and Carpet*Basement TV, Family Room TV and Toro Mower (3 years old) TO STAY!
Last Agent to Sell the Property
F.C. Tucker Company License #RB14029617 Listed on: 05/22/2025

Home Details
Home Type
- Single Family
Est. Annual Taxes
- $3,740
Year Built
- Built in 2007
HOA Fees
- $35 Monthly HOA Fees
Parking
- 2 Car Attached Garage
Home Design
- Cement Siding
- Concrete Perimeter Foundation
- Stone
Interior Spaces
- 2-Story Property
- Woodwork
- Fireplace With Gas Starter
- Family Room with Fireplace
- Wood Flooring
- Finished Basement
- Sump Pump with Backup
Kitchen
- Eat-In Kitchen
- Electric Oven
- Built-In Microwave
- Dishwasher
- Disposal
Bedrooms and Bathrooms
- 4 Bedrooms
- Walk-In Closet
Laundry
- Laundry on upper level
- Dryer
- Washer
Additional Features
- 10,019 Sq Ft Lot
- Forced Air Heating and Cooling System
Community Details
- Association fees include maintenance, management
- Westbrooke At Geist Subdivision
- The community has rules related to covenants, conditions, and restrictions
Listing and Financial Details
- Legal Lot and Block 25 / 1
- Assessor Parcel Number 291512013025000020
- Seller Concessions Offered
Ownership History
Purchase Details
Home Financials for this Owner
Home Financials are based on the most recent Mortgage that was taken out on this home.Purchase Details
Home Financials for this Owner
Home Financials are based on the most recent Mortgage that was taken out on this home.Purchase Details
Similar Homes in the area
Home Values in the Area
Average Home Value in this Area
Purchase History
| Date | Type | Sale Price | Title Company |
|---|---|---|---|
| Warranty Deed | -- | None Available | |
| Corporate Deed | -- | Fat | |
| Warranty Deed | -- | None Available |
Mortgage History
| Date | Status | Loan Amount | Loan Type |
|---|---|---|---|
| Open | $173,000 | New Conventional | |
| Closed | $173,000 | New Conventional | |
| Closed | $197,520 | New Conventional | |
| Previous Owner | $243,708 | Purchase Money Mortgage |
Property History
| Date | Event | Price | Change | Sq Ft Price |
|---|---|---|---|---|
| 07/11/2025 07/11/25 | Sold | $460,000 | -3.2% | $114 / Sq Ft |
| 06/24/2025 06/24/25 | Pending | -- | -- | -- |
| 06/16/2025 06/16/25 | Price Changed | $475,000 | -5.0% | $117 / Sq Ft |
| 06/04/2025 06/04/25 | Price Changed | $499,900 | -5.7% | $123 / Sq Ft |
| 05/30/2025 05/30/25 | Price Changed | $529,900 | -1.9% | $131 / Sq Ft |
| 05/22/2025 05/22/25 | For Sale | $539,900 | +118.7% | $133 / Sq Ft |
| 08/10/2012 08/10/12 | Sold | $246,900 | 0.0% | $61 / Sq Ft |
| 06/18/2012 06/18/12 | Pending | -- | -- | -- |
| 06/14/2012 06/14/12 | For Sale | $246,900 | -- | $61 / Sq Ft |
Tax History Compared to Growth
Tax History
| Year | Tax Paid | Tax Assessment Tax Assessment Total Assessment is a certain percentage of the fair market value that is determined by local assessors to be the total taxable value of land and additions on the property. | Land | Improvement |
|---|---|---|---|---|
| 2024 | $3,739 | $344,400 | $55,100 | $289,300 |
| 2023 | $3,739 | $335,600 | $55,100 | $280,500 |
| 2022 | $3,852 | $322,300 | $55,100 | $267,200 |
| 2021 | $3,394 | $285,100 | $55,100 | $230,000 |
| 2020 | $3,225 | $270,400 | $55,100 | $215,300 |
| 2019 | $3,291 | $272,900 | $55,100 | $217,800 |
| 2018 | $3,220 | $269,400 | $55,100 | $214,300 |
| 2017 | $3,022 | $257,300 | $55,100 | $202,200 |
| 2016 | $2,988 | $251,800 | $55,100 | $196,700 |
| 2014 | $2,547 | $235,900 | $47,800 | $188,100 |
| 2013 | $2,547 | $229,800 | $47,800 | $182,000 |
Agents Affiliated with this Home
-
Dayne Collings

Seller's Agent in 2025
Dayne Collings
F.C. Tucker Company
(317) 502-5799
2 in this area
119 Total Sales
-
Benjamin Fuller

Buyer's Agent in 2025
Benjamin Fuller
Absolute Real Estate Services
(317) 408-5713
4 in this area
84 Total Sales
-
Allen Williams

Seller's Agent in 2012
Allen Williams
Berkshire Hathaway Home
(317) 339-2256
92 in this area
932 Total Sales
Map
Source: MIBOR Broker Listing Cooperative®
MLS Number: 22040157
APN: 29-15-12-013-025.000-020
- 9724 Brooks Dr
- 9752 Brook Wood Dr
- 9712 Brooks Dr
- 14462 Brook Meadow Dr
- 14445 Gainesway Cir
- 5377 W 1000 N
- 9978 Trafford Ct
- 14014 Fieldcrest Dr
- 9539 Rocky Shore Dr
- 9831 N Port Dr
- 10138 Backstretch Row
- 9942 Win Star Way
- 14334 Hearthwood Dr
- 9800 Ridgecrest Ln
- 5173 Covington Ave
- 10054 Win Star Way
- 9741 Haughton Ln
- 5103 Covington Ave
- 14034 Wicklow Ln
- 10334 Strongbow Rd

