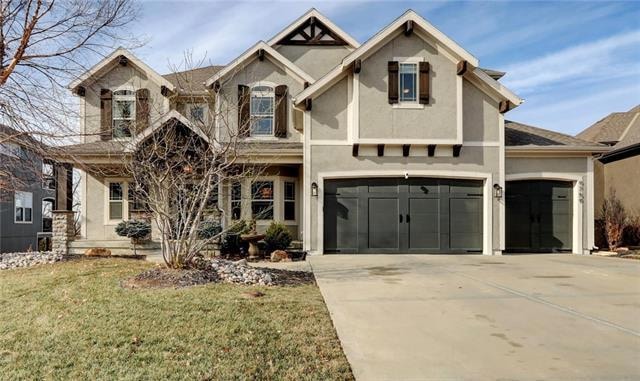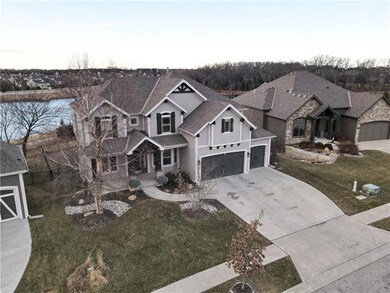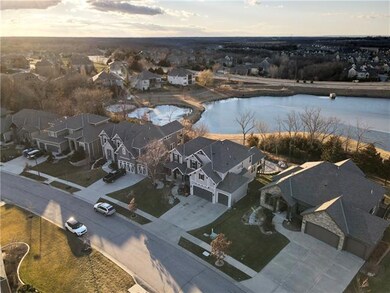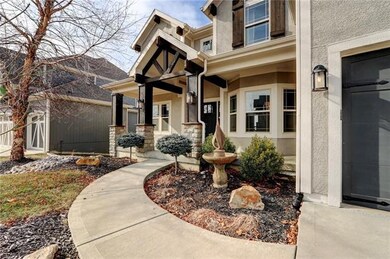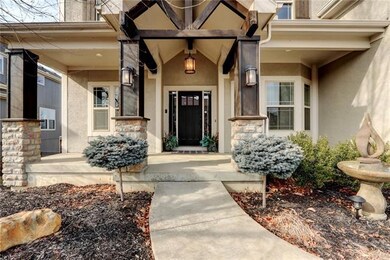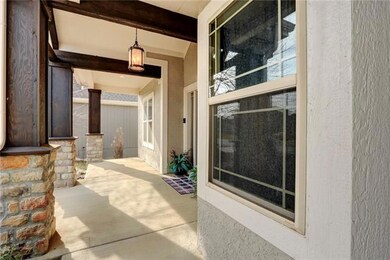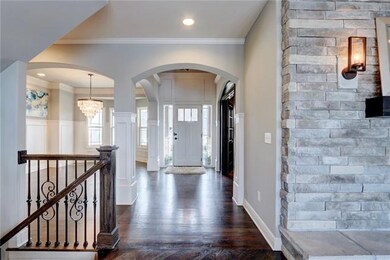
9759 Shady Bend Cir Lenexa, KS 66227
Highlights
- Lake Front
- In Ground Pool
- Family Room with Fireplace
- Canyon Creek Elementary School Rated A
- Contemporary Architecture
- Hearth Room
About This Home
As of March 2022Welcome to Shady Bend Circle! This home has been beautifully updated and features tall vaulted ceilings in the living room with spectacular views of the lake and nightly Kansas sunsets! Kitchen features an oversized granite bar top island and counter to ceiling herringbone backsplash. Breakfast area walks out to a large second story deck, great for entertaining or enjoying the view! Gorgeous hard wood featured throughout main level. Office features a see through fireplace connected to the hearth room on the other side. The double staircase in the living room provides an impressive statement. Formal dining and bar cabinet located on the main level with elevated wall paneling and features a gorgeous chandelier. Elegant powder room located on the main hall in addition to a storage nook for coats and miscellaneous items. Large front facing three car garage. Second story features a spacious master suite with granite double vanity, built in tub and shower with utility room on the same level. Two bedrooms are connected through a Jack and Jill bathroom with double vanity and the fourth bedroom features a private en suite. The basement has a gorgeous updated full bathroom (new tile, fixtures and cabinets) with a shower and a recreation room that walks out to the private heated pool and patio area! (How convenient!) There is a fifth bedroom in the basement with a large window and closet, and also a finished storage area. Exterior features include stylish wood beams and stucco with excellent landscaping that will turn heads for years to come, it doesn't get much better than this!
Last Agent to Sell the Property
ReeceNichols - Lees Summit License #2021017214 Listed on: 01/27/2022
Home Details
Home Type
- Single Family
Est. Annual Taxes
- $10,117
Year Built
- Built in 2014
Lot Details
- 10,019 Sq Ft Lot
- Lake Front
- Side Green Space
- Aluminum or Metal Fence
- Sprinkler System
Parking
- 3 Car Attached Garage
- Front Facing Garage
Home Design
- Contemporary Architecture
- Composition Roof
- Stone Trim
Interior Spaces
- Wet Bar: Built-in Features, Cathedral/Vaulted Ceiling, Kitchen Island, Pantry
- Built-In Features: Built-in Features, Cathedral/Vaulted Ceiling, Kitchen Island, Pantry
- Vaulted Ceiling
- Ceiling Fan: Built-in Features, Cathedral/Vaulted Ceiling, Kitchen Island, Pantry
- Skylights
- See Through Fireplace
- Gas Fireplace
- Thermal Windows
- Shades
- Plantation Shutters
- Drapes & Rods
- Mud Room
- Entryway
- Family Room with Fireplace
- 2 Fireplaces
- Great Room
- Separate Formal Living Room
- Formal Dining Room
- Home Office
- Recreation Room
- Sink Near Laundry
Kitchen
- Hearth Room
- Breakfast Room
- Open to Family Room
- Kitchen Island
- Granite Countertops
- Laminate Countertops
Flooring
- Wood
- Wall to Wall Carpet
- Linoleum
- Stone
- Ceramic Tile
- Luxury Vinyl Plank Tile
- Luxury Vinyl Tile
Bedrooms and Bathrooms
- 5 Bedrooms
- Cedar Closet: Built-in Features, Cathedral/Vaulted Ceiling, Kitchen Island, Pantry
- Walk-In Closet: Built-in Features, Cathedral/Vaulted Ceiling, Kitchen Island, Pantry
- Double Vanity
- <<bathWithWhirlpoolToken>>
- <<tubWithShowerToken>>
Basement
- Walk-Out Basement
- Basement Fills Entire Space Under The House
- Sump Pump
- Sub-Basement: Bedroom 5, Office, Laundry
- Bedroom in Basement
Outdoor Features
- In Ground Pool
- Enclosed patio or porch
- Playground
Schools
- Cedar Creek Elementary School
- Olathe Northwest High School
Additional Features
- City Lot
- Forced Air Heating and Cooling System
Listing and Financial Details
- Assessor Parcel Number IP08630000-0083
Community Details
Overview
- Property has a Home Owners Association
- Association fees include trash pick up
- Canyon Creek By The Lake Subdivision, Bailey Floorplan
Recreation
- Tennis Courts
- Community Pool
- Trails
Ownership History
Purchase Details
Home Financials for this Owner
Home Financials are based on the most recent Mortgage that was taken out on this home.Purchase Details
Home Financials for this Owner
Home Financials are based on the most recent Mortgage that was taken out on this home.Purchase Details
Home Financials for this Owner
Home Financials are based on the most recent Mortgage that was taken out on this home.Purchase Details
Similar Homes in the area
Home Values in the Area
Average Home Value in this Area
Purchase History
| Date | Type | Sale Price | Title Company |
|---|---|---|---|
| Warranty Deed | -- | Clear Title | |
| Warranty Deed | -- | Platinum Title Llc | |
| Warranty Deed | -- | First American Title | |
| Warranty Deed | -- | First American Title |
Mortgage History
| Date | Status | Loan Amount | Loan Type |
|---|---|---|---|
| Open | $551,250 | New Conventional | |
| Previous Owner | $156,257 | Credit Line Revolving | |
| Previous Owner | $437,493 | New Conventional | |
| Previous Owner | $485,100 | New Conventional |
Property History
| Date | Event | Price | Change | Sq Ft Price |
|---|---|---|---|---|
| 03/31/2022 03/31/22 | Sold | -- | -- | -- |
| 02/06/2022 02/06/22 | Pending | -- | -- | -- |
| 01/27/2022 01/27/22 | For Sale | $745,000 | +19.2% | $198 / Sq Ft |
| 08/09/2018 08/09/18 | Sold | -- | -- | -- |
| 06/13/2018 06/13/18 | Pending | -- | -- | -- |
| 05/14/2018 05/14/18 | Price Changed | $625,000 | -3.8% | $129 / Sq Ft |
| 02/02/2018 02/02/18 | For Sale | $650,000 | +18.9% | $134 / Sq Ft |
| 01/07/2015 01/07/15 | Sold | -- | -- | -- |
| 10/07/2014 10/07/14 | Pending | -- | -- | -- |
| 08/19/2014 08/19/14 | For Sale | $546,550 | -- | $172 / Sq Ft |
Tax History Compared to Growth
Tax History
| Year | Tax Paid | Tax Assessment Tax Assessment Total Assessment is a certain percentage of the fair market value that is determined by local assessors to be the total taxable value of land and additions on the property. | Land | Improvement |
|---|---|---|---|---|
| 2024 | $12,159 | $98,590 | $23,504 | $75,086 |
| 2023 | $11,419 | $91,276 | $23,504 | $67,772 |
| 2022 | $10,532 | $81,409 | $20,263 | $61,146 |
| 2021 | $9,744 | $71,783 | $20,263 | $51,520 |
| 2020 | $10,117 | $73,865 | $20,263 | $53,602 |
| 2019 | $9,920 | $71,875 | $16,891 | $54,984 |
| 2018 | $9,939 | $71,231 | $16,719 | $54,512 |
| 2017 | $9,695 | $67,965 | $16,719 | $51,246 |
| 2016 | $9,088 | $65,090 | $15,922 | $49,168 |
| 2015 | $7,547 | $53,855 | $15,922 | $37,933 |
Agents Affiliated with this Home
-
Chase Cole
C
Seller's Agent in 2022
Chase Cole
ReeceNichols - Lees Summit
(816) 462-8850
1 in this area
19 Total Sales
-
Nirmala Sundaramoorthy

Buyer's Agent in 2022
Nirmala Sundaramoorthy
Platinum Realty LLC
1 in this area
10 Total Sales
-
B
Seller's Agent in 2018
Beck Team KC (Noelle Beck & Erin Kuntzsch)
KW KANSAS CITY METRO
-
Noelle Beck

Seller Co-Listing Agent in 2018
Noelle Beck
KW KANSAS CITY METRO
(913) 967-9981
2 in this area
101 Total Sales
-
A
Buyer's Agent in 2018
Andrea Bezek
Keller Williams Realty Partners Inc.
-
Mara Dona Wood
M
Seller's Agent in 2015
Mara Dona Wood
Prime Development Land Co LLC
(913) 831-3388
6 in this area
8 Total Sales
Map
Source: Heartland MLS
MLS Number: 2362802
APN: IP08630000-0083
- 25203 W 97th Terrace
- 24793 W 98th St
- 25205 W 97th Terrace
- 24957 W 98th St
- 9845 Shady Bend Rd
- 9828 Shady Bend Rd
- 24976 W 98th Place
- 24968 W 98th Place
- 24960 W 98th Place
- 24956 W 98th Place
- 24952 W 98th Place
- 9638 Zarda Dr
- 24963 W 94th Place
- 24948 W 98th Place
- 24955 W 94th Place
- 24940 W 98th Place
- 24936 W 98th Place
- 25110 W 98th Place
- 9470 Shady Bend Rd
- 24147 W 95th St
