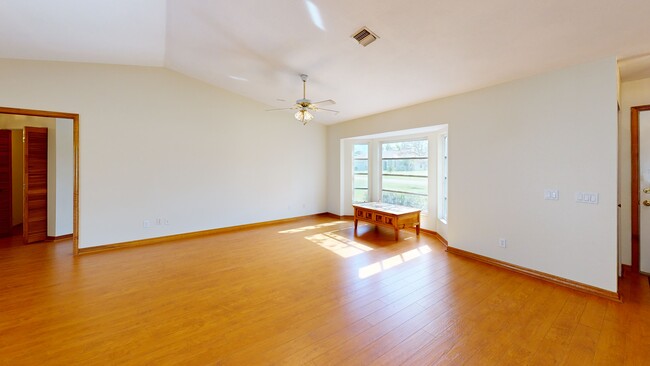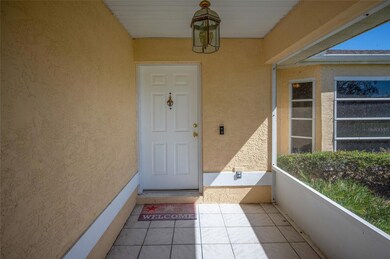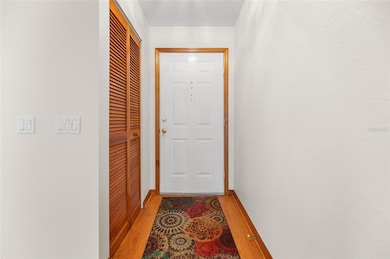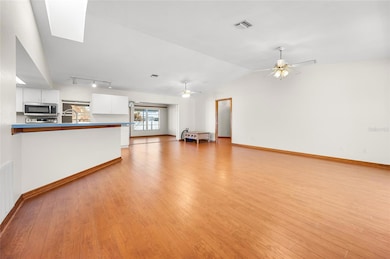
976 Euclid Rd Venice, FL 34293
South Venice NeighborhoodEstimated payment $2,272/month
Highlights
- Open Floorplan
- Florida Architecture
- Wood Flooring
- Englewood Elementary School Rated A-
- Cathedral Ceiling
- Main Floor Primary Bedroom
About This Home
Welcome to your dream home in South Venice, just 2.4 miles from the breathtaking Manasota Key Beach! This inviting retreat boasts CATHEDRAL CEILINGS creating an open, airy feel. Featuring DUAL PRIMARY SUITES, a LARGE KITCHEN AREA perfect for entertaining, and abundant storage throughout, this home also includes a HUGE SHED WITH A WORKSHOP. With downtown Venice nearby, you'll enjoy endless activities, making this the perfect home to start living the Florida lifestyle!
Greet your new neighbors from your screened-in porch! As you invite your guests inside, you will be greeted by a spacious living room with WOOD FLOORING—perfect for entertaining or playing a game of cards. The chef of the family will fall in love with the AMPLE COUNTER SPACE and STAINLESS-STEEL APPLIANCES in the kitchen. Natural light pours in through the unique SKYLIGHT as guests sit down at the BREAKFAST BAR, enjoying your new cuisines. If you have more company, serve them in the formal dining area or through the PASS-THROUGH WINDOW! Open your POCKETING SLIDING GLASS DOORS to the bright and airy FLORIDA ROOM, where you can enjoy extra lounge space or transform it into your own personal studio. The best part? BOTH PRIMARY SUITES HAVE DIRECT ACCESS, providing the perfect retreat for relaxation for everyone.
Unwind from all your hard work and close the POCKET DOORS to your MAIN PRIMARY SUITE, complete with an EN-SUITE BATHROOM! Soak in the luxurious GARDEN TUB WITH SOOTHING JETS, or switch to the walk-in shower for a refreshing escape. The bathroom also features a LAVATORY ROOM with pocket doors for added privacy. DUAL SINKS provide plenty of space for your personal area, along with a WALK-IN CLOSET for all your belongings! Your guests will love their own GUEST SUITE, also with an en-suite bathroom and a walk-in closet. If you need more space to get ready, use the BUILT-IN VANITY just outside the bathroom! For added convenience, the bathroom offers direct access to the laundry room, which can also be accessed from the kitchen, ensuring seamless functionality for everyone. Use the pocket doors to close either your guest bathroom or kitchen for privacy.
Take your fun to the SCREENED-IN LANAI, where you can sip your morning coffee while watching the sun go down in a tranquil setting. The handy person in the family will appreciate the large SHED, which features a spacious WORKSHOP for all your projects, plus enough room for you to sit back and unwind after a productive day. If you need extra space to store all your outdoor appliances and gardening tools, there is even a STORAGE ROOM available to keep your space organized. Plus, your secluded paradise has VINYL FENCING and includes a two-car garage and for additional convenience.
Located in South Venice, where you have the option to join the South Venice Civic Association, which offers members a variety of social and educational activities so you can stay active throughout the year. You can also purchase from the South Venice Beach Endowment Trust access to the South Venice Beach Boat RAMP and the SOUTH VENICE BEACH FERRY to take you to a PRIVATE BEACH! Be sure to check out multiple golf courses in the area, Wellen Park and the Atlanta Braves Spring Training stadium. Call now to schedule a showing before the slice of paradise is gone!
Home Details
Home Type
- Single Family
Est. Annual Taxes
- $2,204
Year Built
- Built in 1994
Lot Details
- 0.28 Acre Lot
- Southwest Facing Home
- Vinyl Fence
- Level Lot
- Irrigation Equipment
- Landscaped with Trees
- Property is zoned RSF3
Parking
- 2 Car Attached Garage
- Garage Door Opener
- Driveway
- On-Street Parking
- Off-Street Parking
Home Design
- Florida Architecture
- Slab Foundation
- Shingle Roof
- Block Exterior
- Stucco
Interior Spaces
- 1,872 Sq Ft Home
- Open Floorplan
- Cathedral Ceiling
- Ceiling Fan
- Skylights
- Window Treatments
- Combination Dining and Living Room
- Workshop
- Sun or Florida Room
- Storage Room
Kitchen
- Eat-In Kitchen
- Range
- Recirculated Exhaust Fan
- Microwave
- Dishwasher
- Solid Surface Countertops
- Disposal
Flooring
- Wood
- Carpet
- Concrete
- Tile
Bedrooms and Bathrooms
- 2 Bedrooms
- Primary Bedroom on Main
- En-Suite Bathroom
- Walk-In Closet
- 2 Full Bathrooms
- Bathtub With Separate Shower Stall
- Garden Bath
- Built-In Shower Bench
Laundry
- Laundry Room
- Dryer
- Washer
Home Security
- Home Security System
- Fire and Smoke Detector
Outdoor Features
- Enclosed patio or porch
- Exterior Lighting
- Separate Outdoor Workshop
- Shed
Schools
- Englewood Elementary School
- Venice Area Middle School
- Venice Senior High School
Utilities
- Central Air
- Heating Available
- Vented Exhaust Fan
- Thermostat
- Well
- Septic Tank
- High Speed Internet
- Phone Available
- Cable TV Available
Community Details
- No Home Owners Association
- South Venice Community
- South Venice Subdivision
Listing and Financial Details
- Visit Down Payment Resource Website
- Tax Lot 18963
- Assessor Parcel Number 0472140035
Map
Home Values in the Area
Average Home Value in this Area
Tax History
| Year | Tax Paid | Tax Assessment Tax Assessment Total Assessment is a certain percentage of the fair market value that is determined by local assessors to be the total taxable value of land and additions on the property. | Land | Improvement |
|---|---|---|---|---|
| 2024 | $2,204 | $169,360 | -- | -- |
| 2023 | $2,204 | $167,527 | $0 | $0 |
| 2022 | $2,099 | $162,648 | $0 | $0 |
| 2021 | $1,922 | $146,746 | $0 | $0 |
| 2020 | $1,906 | $144,720 | $0 | $0 |
| 2019 | $1,825 | $141,466 | $0 | $0 |
| 2018 | $1,752 | $138,828 | $0 | $0 |
| 2017 | $1,761 | $135,973 | $0 | $0 |
| 2016 | $1,783 | $184,300 | $22,000 | $162,300 |
| 2015 | $1,788 | $162,100 | $15,600 | $146,500 |
| 2014 | $1,795 | $129,261 | $0 | $0 |
Property History
| Date | Event | Price | Change | Sq Ft Price |
|---|---|---|---|---|
| 04/02/2025 04/02/25 | Price Changed | $374,900 | -5.1% | $200 / Sq Ft |
| 02/17/2025 02/17/25 | Price Changed | $394,900 | -8.5% | $211 / Sq Ft |
| 10/22/2024 10/22/24 | For Sale | $431,500 | -- | $231 / Sq Ft |
Deed History
| Date | Type | Sale Price | Title Company |
|---|---|---|---|
| Interfamily Deed Transfer | -- | Accommodation | |
| Warranty Deed | $9,000 | -- |
Mortgage History
| Date | Status | Loan Amount | Loan Type |
|---|---|---|---|
| Open | $80,000 | Credit Line Revolving | |
| Closed | $50,000 | Credit Line Revolving |
About the Listing Agent

Mission: The Sand Dollar Home Team lists and sells real estate. We focus on our customer's needs by listening and consulting. Helping them attain the highest possible results using state of the art technology, unsurpassed marketing skills, along with expert general and local real estate knowledge.
Vision: To become the real estate team of choice for home owners, buyers, builders and developers by offering the most up to date information in a precise , easy to access manner. Never
Leslie's Other Listings
Source: Stellar MLS
MLS Number: D6138519
APN: 0472-14-0035
- 1008 Euclid Rd
- 0 Euclid Rd Unit MFRA4636934
- 0 Euclid Rd Unit MFRN6131356
- 17685 Boracay Ct Unit 202
- 905 Colonial Rd
- 5755 Oxalis Rd
- 1030 Phorus Rd
- 5442 Kent Rd
- 5655 Hale Rd
- 5671 Osprey Rd
- 1080 Panda Rd
- 1139 Euclid Rd
- 0 Gull Rd
- 5694 Hale Rd
- 0 Oxalis Rd Unit MFRU8233344
- 5931 Plover Rd
- 5322 Syracuse Rd
- 5295 Drew Rd
- 792 Lehigh Rd
- 0 Osprey Rd Unit MFRA4649584





