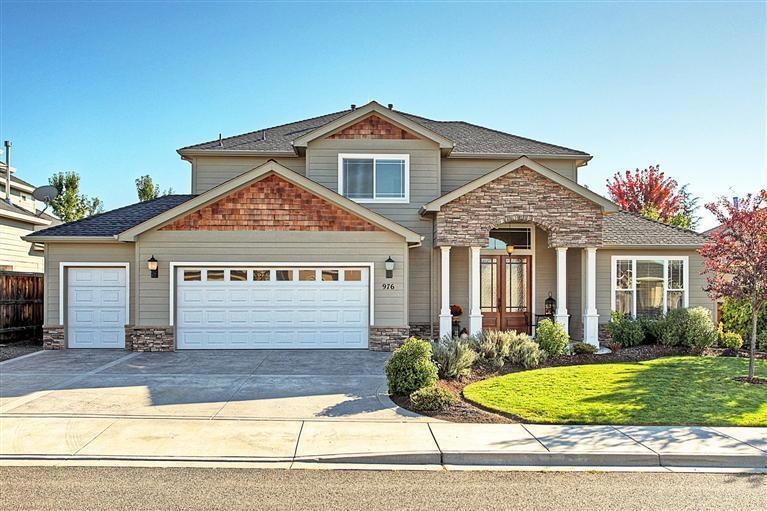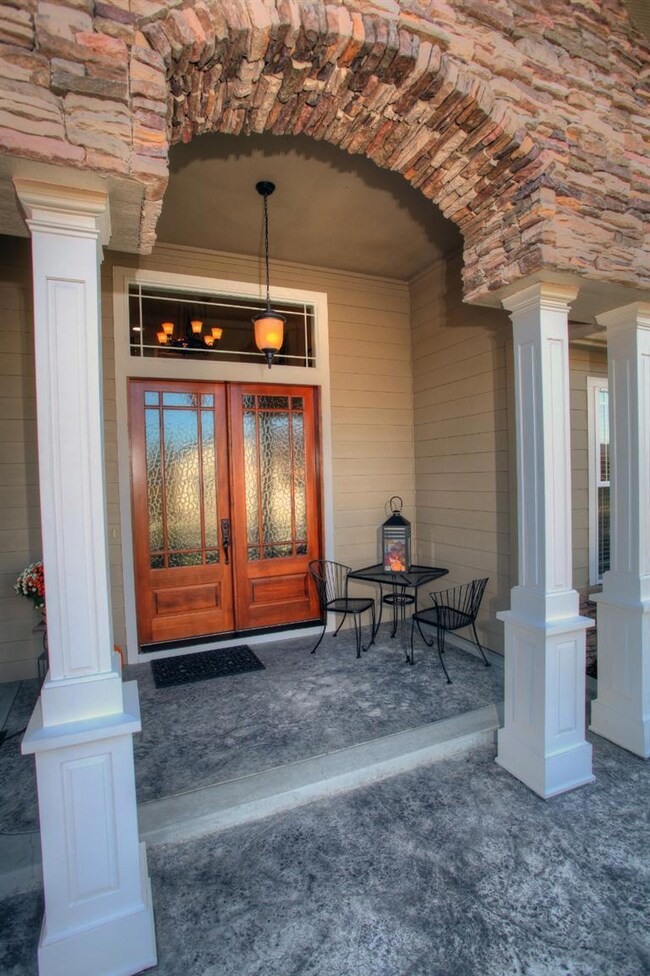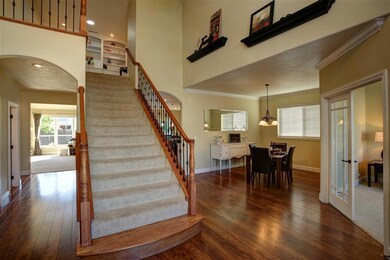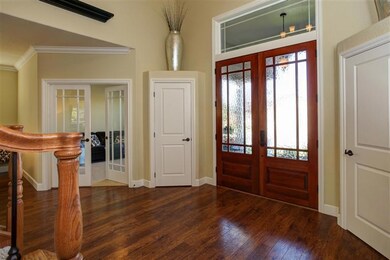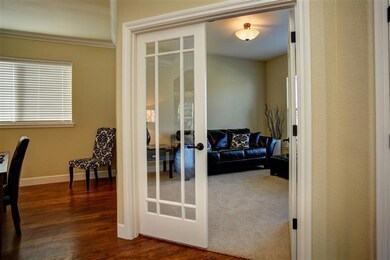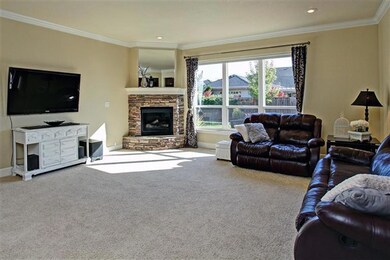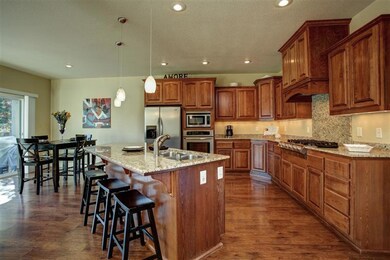
976 Pumpkin Ridge Eagle Point, OR 97524
Highlights
- Deck
- Vaulted Ceiling
- Main Floor Primary Bedroom
- Contemporary Architecture
- Wood Flooring
- Hydromassage or Jetted Bathtub
About This Home
As of March 2024Gorgeous custom home with two master suites (1 lower, 1 upper) has a total of 4 bedrooms, 3.5 baths, plus loft sitting area upstairs and office downstairs. All the quality you could want with rich hardwood floor, granite counter tops, stainless appliances and more. The oversized garage has a third golf cart bay for RV toys or a workshop. Two decks in the manicured back yard make for effortless entertaining. Gas fireplace in the living room and glass sliding doors from both the dining area and the downstairs master. Vaulted ceilings, laundry/mud room, grand entry, extra wide stair case and wall of built in shelving are just a few of the added extras that make the home special. Actual square footage is 3100 sf per last appraisal and independent contractor measurements.
Last Agent to Sell the Property
Robin Norris
John L. Scott Medford License #201205531 Listed on: 10/24/2013
Home Details
Home Type
- Single Family
Est. Annual Taxes
- $3,793
Year Built
- Built in 2006
Lot Details
- 7,841 Sq Ft Lot
- Fenced
- Level Lot
- Property is zoned R-1-8, R-1-8
HOA Fees
- $15 Monthly HOA Fees
Parking
- 2 Car Garage
- Driveway
Home Design
- Contemporary Architecture
- Frame Construction
- Composition Roof
- Concrete Siding
- Concrete Perimeter Foundation
Interior Spaces
- 2,853 Sq Ft Home
- 2-Story Property
- Central Vacuum
- Vaulted Ceiling
- Ceiling Fan
- Double Pane Windows
- Fire and Smoke Detector
Kitchen
- Oven
- Cooktop
- Dishwasher
- Kitchen Island
- Trash Compactor
- Disposal
Flooring
- Wood
- Carpet
- Tile
Bedrooms and Bathrooms
- 4 Bedrooms
- Primary Bedroom on Main
- Walk-In Closet
- Hydromassage or Jetted Bathtub
Outdoor Features
- Deck
- Separate Outdoor Workshop
Utilities
- Forced Air Heating and Cooling System
- Heating System Uses Natural Gas
- Water Heater
Community Details
- Built by Tim Hoag, Pacific Builders
Listing and Financial Details
- Assessor Parcel Number 10980401
Ownership History
Purchase Details
Home Financials for this Owner
Home Financials are based on the most recent Mortgage that was taken out on this home.Purchase Details
Home Financials for this Owner
Home Financials are based on the most recent Mortgage that was taken out on this home.Purchase Details
Home Financials for this Owner
Home Financials are based on the most recent Mortgage that was taken out on this home.Purchase Details
Home Financials for this Owner
Home Financials are based on the most recent Mortgage that was taken out on this home.Purchase Details
Home Financials for this Owner
Home Financials are based on the most recent Mortgage that was taken out on this home.Purchase Details
Home Financials for this Owner
Home Financials are based on the most recent Mortgage that was taken out on this home.Similar Homes in Eagle Point, OR
Home Values in the Area
Average Home Value in this Area
Purchase History
| Date | Type | Sale Price | Title Company |
|---|---|---|---|
| Warranty Deed | $589,000 | Ticor Title | |
| Warranty Deed | $372,500 | First American | |
| Special Warranty Deed | $379,900 | First American | |
| Trustee Deed | $355,000 | Ticor Title | |
| Warranty Deed | $195,000 | Lawyers Title Ins | |
| Warranty Deed | $139,000 | Lawyers Title Ins |
Mortgage History
| Date | Status | Loan Amount | Loan Type |
|---|---|---|---|
| Open | $559,550 | New Conventional | |
| Previous Owner | $284,006 | VA | |
| Previous Owner | $346,900 | New Conventional | |
| Previous Owner | $341,900 | Purchase Money Mortgage | |
| Previous Owner | $464,000 | Construction | |
| Previous Owner | $135,000 | Purchase Money Mortgage |
Property History
| Date | Event | Price | Change | Sq Ft Price |
|---|---|---|---|---|
| 03/07/2024 03/07/24 | Sold | $589,000 | 0.0% | $206 / Sq Ft |
| 01/25/2024 01/25/24 | Pending | -- | -- | -- |
| 01/04/2024 01/04/24 | For Sale | $589,000 | +58.1% | $206 / Sq Ft |
| 11/26/2013 11/26/13 | Sold | $372,500 | -1.9% | $131 / Sq Ft |
| 10/30/2013 10/30/13 | Pending | -- | -- | -- |
| 10/24/2013 10/24/13 | For Sale | $379,900 | -- | $133 / Sq Ft |
Tax History Compared to Growth
Tax History
| Year | Tax Paid | Tax Assessment Tax Assessment Total Assessment is a certain percentage of the fair market value that is determined by local assessors to be the total taxable value of land and additions on the property. | Land | Improvement |
|---|---|---|---|---|
| 2025 | $4,961 | $362,590 | $137,920 | $224,670 |
| 2024 | $4,961 | $352,030 | $133,910 | $218,120 |
| 2023 | $4,793 | $341,780 | $130,010 | $211,770 |
| 2022 | $4,662 | $341,780 | $130,010 | $211,770 |
| 2021 | $4,525 | $331,830 | $126,220 | $205,610 |
| 2020 | $4,806 | $322,170 | $122,550 | $199,620 |
| 2019 | $4,733 | $303,680 | $115,510 | $188,170 |
| 2018 | $4,643 | $294,840 | $112,150 | $182,690 |
| 2017 | $4,529 | $294,840 | $112,150 | $182,690 |
| 2016 | $4,441 | $277,930 | $105,710 | $172,220 |
| 2015 | $4,295 | $277,930 | $105,710 | $172,220 |
| 2014 | $4,172 | $261,990 | $99,640 | $162,350 |
Agents Affiliated with this Home
-
Alice Headley
A
Seller's Agent in 2024
Alice Headley
LPT Realty, LLC
(541) 423-8411
47 Total Sales
-
Kevin Anderson
K
Buyer's Agent in 2024
Kevin Anderson
John L. Scott Medford
(541) 951-1660
48 Total Sales
-
R
Seller's Agent in 2013
Robin Norris
John L. Scott Medford
-
Eric Condello
E
Buyer's Agent in 2013
Eric Condello
John L. Scott Medford
(541) 944-3606
20 Total Sales
Map
Source: Oregon Datashare
MLS Number: 102942424
APN: 10980401
- 964 Pumpkin Ridge
- 131 Bellerive Dr
- 1013 Pumpkin Ridge
- 875 St Andrews Way
- 210 Bellerive Dr
- 888 Arrowhead Trail
- 970 Greenway Ct
- 125 Osprey Dr
- 1088 Oak Grove Ct
- 123 Eagle View Dr
- 143 Pine Lake Dr
- 118 Pebble Creek Dr
- 599 Arrowhead Trail
- 131 Spanish Bay Ct
- 40 Pebble Creek Dr
- 440 Arrowhead Trail
- 284 E Main St
- 233 S Shasta Ave Unit 7
- 142 Prairie Landing Dr
- 389 Leandra Ln
