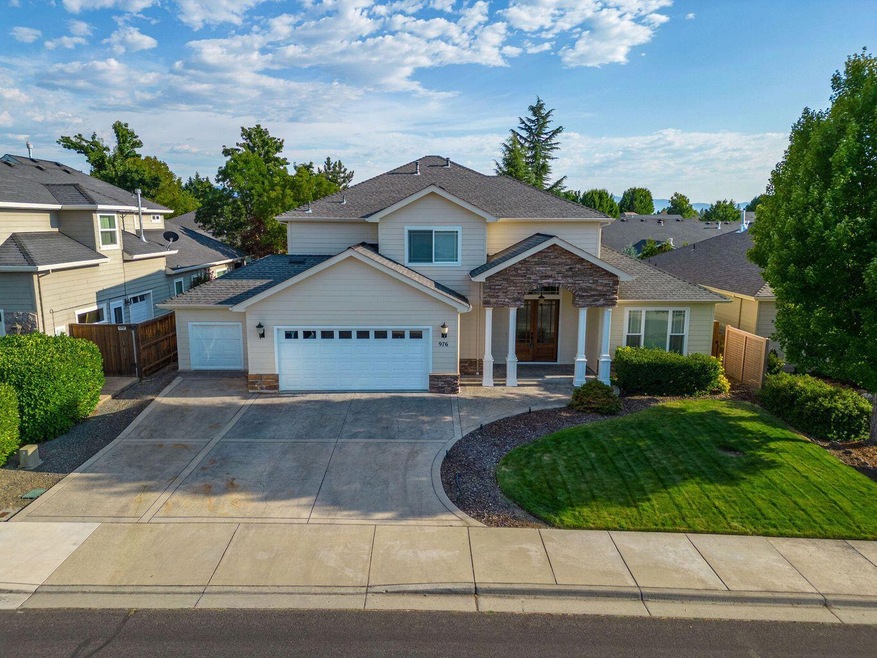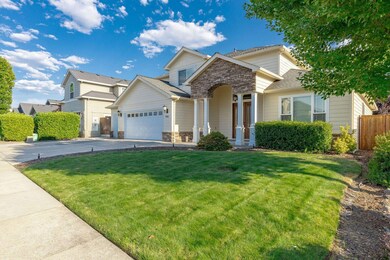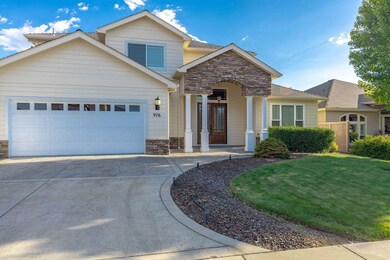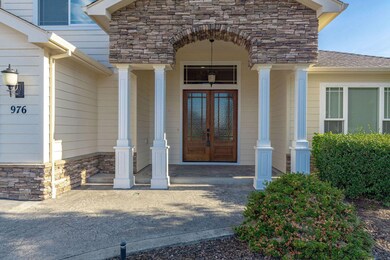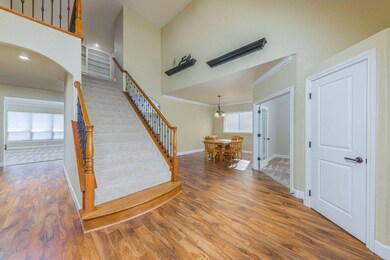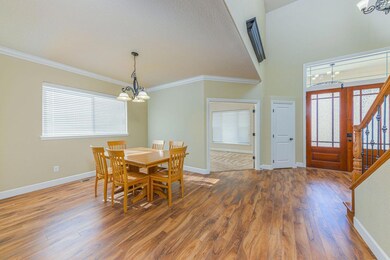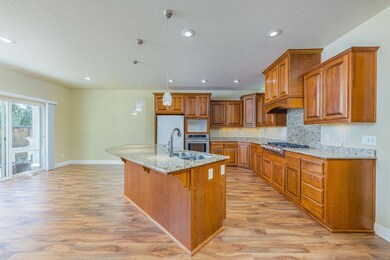
976 Pumpkin Ridge Eagle Point, OR 97524
Highlights
- Resort Property
- Contemporary Architecture
- Vaulted Ceiling
- Deck
- Territorial View
- Wood Flooring
About This Home
As of March 2024Experience luxury living in this 2-story contemporary masterpiece boasting 4 bedrooms, 3.5 baths & a den, nestled within Eagle Point Golf Course Community. Sunlit interiors with high ceilings create an airy ambiance, complemented by new plush carpeting throughout most of the home, providing comfort & style. Unwind by the gas fireplace, a cozy focal point in the spacious living area. The open kitchen is a dream, with abundant storage, granite counters, & a seamless flow for culinary creations. The den adds versatility, while the 4 bedrooms offer serene retreats.Outside is a large backyard with a deck for outdoor entertainment & a peaceful atmosphere, enhanced by privacy & meticulous landscaping. Timed sprinklers in both front & back ensure vibrant greenery year-round. This residence offers a harmonious blend of contemporary design, comfort, & elegance, inviting you to elevate your lifestyle within a sought-after community. Embrace this opportunity to make this exquisite house your home
Last Agent to Sell the Property
LPT Realty, LLC License #200608147 Listed on: 01/10/2024

Home Details
Home Type
- Single Family
Est. Annual Taxes
- $4,793
Year Built
- Built in 2006
Lot Details
- 7,841 Sq Ft Lot
- Fenced
- Drip System Landscaping
- Level Lot
- Front and Back Yard Sprinklers
- Property is zoned R-1-8, R-1-8
HOA Fees
- $29 Monthly HOA Fees
Parking
- 3 Car Garage
- Garage Door Opener
- Driveway
Property Views
- Territorial
- Neighborhood
Home Design
- Contemporary Architecture
- Frame Construction
- Composition Roof
- Concrete Perimeter Foundation
Interior Spaces
- 2,853 Sq Ft Home
- 2-Story Property
- Built-In Features
- Vaulted Ceiling
- Ceiling Fan
- Gas Fireplace
- Double Pane Windows
- Vinyl Clad Windows
- Living Room
- Dining Room
- Bonus Room
- Laundry Room
Kitchen
- Eat-In Kitchen
- Oven
- Cooktop
- Dishwasher
- Kitchen Island
- Granite Countertops
- Trash Compactor
- Disposal
Flooring
- Wood
- Carpet
- Tile
Bedrooms and Bathrooms
- 4 Bedrooms
- Primary Bedroom on Main
- Linen Closet
- Walk-In Closet
- Jack-and-Jill Bathroom
- Double Vanity
- Hydromassage or Jetted Bathtub
- Bathtub with Shower
Home Security
- Carbon Monoxide Detectors
- Fire and Smoke Detector
Schools
- Hillside Elementary School
- Eagle Point High School
Utilities
- Forced Air Heating and Cooling System
- Heating System Uses Natural Gas
- Water Heater
Additional Features
- Sprinklers on Timer
- Deck
Listing and Financial Details
- Tax Lot 271
- Assessor Parcel Number 10980401
Community Details
Overview
- Resort Property
- Eagle Point Golf Community Phase 10 Subdivision
- The community has rules related to covenants, conditions, and restrictions
Recreation
- Trails
Ownership History
Purchase Details
Home Financials for this Owner
Home Financials are based on the most recent Mortgage that was taken out on this home.Purchase Details
Home Financials for this Owner
Home Financials are based on the most recent Mortgage that was taken out on this home.Purchase Details
Home Financials for this Owner
Home Financials are based on the most recent Mortgage that was taken out on this home.Purchase Details
Home Financials for this Owner
Home Financials are based on the most recent Mortgage that was taken out on this home.Purchase Details
Home Financials for this Owner
Home Financials are based on the most recent Mortgage that was taken out on this home.Purchase Details
Home Financials for this Owner
Home Financials are based on the most recent Mortgage that was taken out on this home.Similar Homes in the area
Home Values in the Area
Average Home Value in this Area
Purchase History
| Date | Type | Sale Price | Title Company |
|---|---|---|---|
| Warranty Deed | $589,000 | Ticor Title | |
| Warranty Deed | $372,500 | First American | |
| Special Warranty Deed | $379,900 | First American | |
| Trustee Deed | $355,000 | Ticor Title | |
| Warranty Deed | $195,000 | Lawyers Title Ins | |
| Warranty Deed | $139,000 | Lawyers Title Ins |
Mortgage History
| Date | Status | Loan Amount | Loan Type |
|---|---|---|---|
| Open | $559,550 | New Conventional | |
| Previous Owner | $284,006 | VA | |
| Previous Owner | $346,900 | New Conventional | |
| Previous Owner | $341,900 | Purchase Money Mortgage | |
| Previous Owner | $464,000 | Construction | |
| Previous Owner | $135,000 | Purchase Money Mortgage |
Property History
| Date | Event | Price | Change | Sq Ft Price |
|---|---|---|---|---|
| 03/07/2024 03/07/24 | Sold | $589,000 | 0.0% | $206 / Sq Ft |
| 01/25/2024 01/25/24 | Pending | -- | -- | -- |
| 01/04/2024 01/04/24 | For Sale | $589,000 | +58.1% | $206 / Sq Ft |
| 11/26/2013 11/26/13 | Sold | $372,500 | -1.9% | $131 / Sq Ft |
| 10/30/2013 10/30/13 | Pending | -- | -- | -- |
| 10/24/2013 10/24/13 | For Sale | $379,900 | -- | $133 / Sq Ft |
Tax History Compared to Growth
Tax History
| Year | Tax Paid | Tax Assessment Tax Assessment Total Assessment is a certain percentage of the fair market value that is determined by local assessors to be the total taxable value of land and additions on the property. | Land | Improvement |
|---|---|---|---|---|
| 2025 | $4,961 | $362,590 | $137,920 | $224,670 |
| 2024 | $4,961 | $352,030 | $133,910 | $218,120 |
| 2023 | $4,793 | $341,780 | $130,010 | $211,770 |
| 2022 | $4,662 | $341,780 | $130,010 | $211,770 |
| 2021 | $4,525 | $331,830 | $126,220 | $205,610 |
| 2020 | $4,806 | $322,170 | $122,550 | $199,620 |
| 2019 | $4,733 | $303,680 | $115,510 | $188,170 |
| 2018 | $4,643 | $294,840 | $112,150 | $182,690 |
| 2017 | $4,529 | $294,840 | $112,150 | $182,690 |
| 2016 | $4,441 | $277,930 | $105,710 | $172,220 |
| 2015 | $4,295 | $277,930 | $105,710 | $172,220 |
| 2014 | $4,172 | $261,990 | $99,640 | $162,350 |
Agents Affiliated with this Home
-
Alice Headley
A
Seller's Agent in 2024
Alice Headley
LPT Realty, LLC
(541) 423-8411
47 Total Sales
-
Kevin Anderson
K
Buyer's Agent in 2024
Kevin Anderson
John L. Scott Medford
(541) 951-1660
48 Total Sales
-
R
Seller's Agent in 2013
Robin Norris
John L. Scott Medford
-
Eric Condello
E
Buyer's Agent in 2013
Eric Condello
John L. Scott Medford
(541) 944-3606
20 Total Sales
Map
Source: Oregon Datashare
MLS Number: 220175617
APN: 10980401
- 964 Pumpkin Ridge
- 131 Bellerive Dr
- 1013 Pumpkin Ridge
- 875 St Andrews Way
- 210 Bellerive Dr
- 888 Arrowhead Trail
- 970 Greenway Ct
- 1088 Oak Grove Ct
- 123 Eagle View Dr
- 143 Pine Lake Dr
- 118 Pebble Creek Dr
- 599 Arrowhead Trail
- 131 Spanish Bay Ct
- 40 Pebble Creek Dr
- 440 Arrowhead Trail
- 284 E Main St
- 233 S Shasta Ave Unit 7
- 142 Prairie Landing Dr
- 389 Leandra Ln
- 158 Prairie Landing Dr
