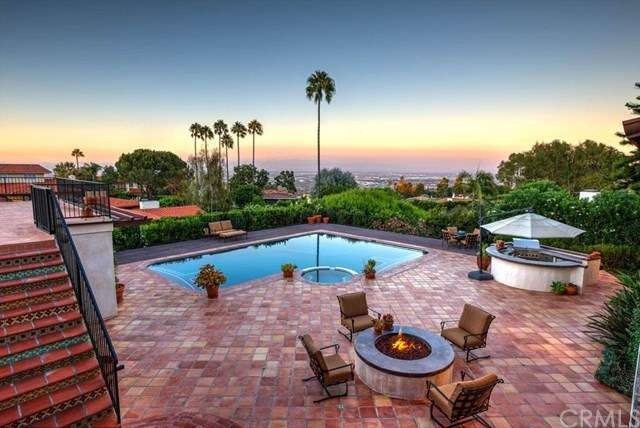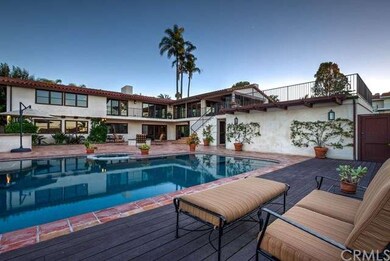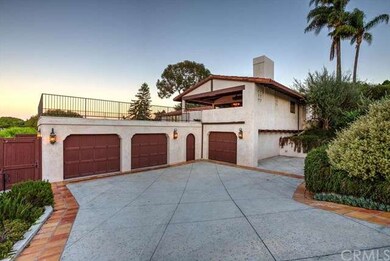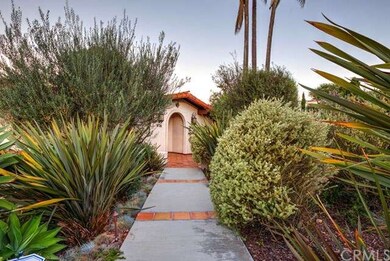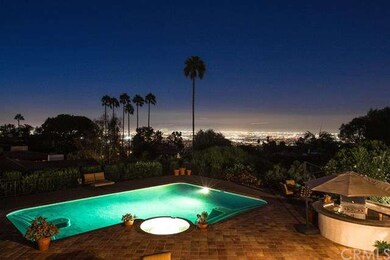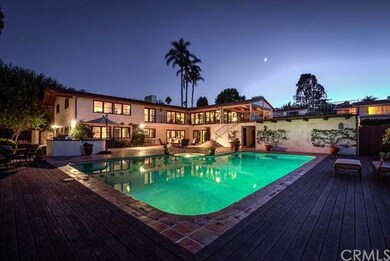
976 Via Del Monte Palos Verdes Estates, CA 90274
Highlights
- Pebble Pool Finish
- Rooftop Deck
- Outdoor Fireplace
- Montemalaga Elementary School Rated A+
- Bay View
- Cathedral Ceiling
About This Home
As of July 2019Welcome to this gracious custom home with stunning city light, treetop and bay views from almost every room. Privately situated near the top of Palos Verdes Estates, this home was designed by local architect Russ Barto and rebuilt in 2007. With 5,016 square feet of living space on a flat lot of approximately a third of an acre, this home offers the best of both indoor and outdoor living. The open floor plan centers around the large gourmet kitchen complete with high-end appliances and custom cabinetry. Flanking the kitchen are the wood-beamed great room and the charming covered terrace, both with fireplaces. Also on the main level are the master suite with his and her closets, steam shower and Jacuzzi tub plus the office with a custom built-in partners desk. Both the indoor and outdoor stairways lead to the lower level with 3 additional bedrooms, a spacious family room with wet bar, and a project room with laundry and full bath. The large patio/deck beyond is the ultimate entertainment area with a saltwater pool and spa, elegant outdoor kitchen, and fire pit seating area. Other amenities include two separate garages with 3 parking bays and a large work area, drought tolerant landscaping, an integrated media system and amazing storage throughout.
Home Details
Home Type
- Single Family
Est. Annual Taxes
- $36,316
Year Built
- Built in 2007
Parking
- 3 Car Attached Garage
- Parking Available
- Workshop in Garage
- Garage Door Opener
Property Views
- Bay
- City Lights
- Woods
Interior Spaces
- 5,016 Sq Ft Home
- Built-In Features
- Beamed Ceilings
- Cathedral Ceiling
- Skylights
- Double Pane Windows
- Wood Frame Window
- Window Screens
- Entryway
- Family Room with Fireplace
- Great Room with Fireplace
- Home Office
- Workshop
- Laundry Room
Kitchen
- Walk-In Pantry
- Double Oven
- Six Burner Stove
- Gas Cooktop
- Range Hood
- Warming Drawer
- Microwave
- Freezer
- Dishwasher
- Granite Countertops
- Disposal
Bedrooms and Bathrooms
- 4 Bedrooms
- Primary Bedroom on Main
- Walk-In Closet
Pool
- Pebble Pool Finish
- In Ground Pool
- In Ground Spa
- Saltwater Pool
Outdoor Features
- Rooftop Deck
- Tile Patio or Porch
- Outdoor Fireplace
- Fire Pit
- Rain Gutters
Utilities
- Two cooling system units
- Forced Air Heating and Cooling System
Additional Features
- Water-Smart Landscaping
- 0.38 Acre Lot
Community Details
- No Home Owners Association
- Laundry Facilities
Listing and Financial Details
- Legal Lot and Block 12 / 1731
- Tax Tract Number 7142
- Assessor Parcel Number 7545003016
Ownership History
Purchase Details
Home Financials for this Owner
Home Financials are based on the most recent Mortgage that was taken out on this home.Purchase Details
Purchase Details
Home Financials for this Owner
Home Financials are based on the most recent Mortgage that was taken out on this home.Purchase Details
Home Financials for this Owner
Home Financials are based on the most recent Mortgage that was taken out on this home.Purchase Details
Purchase Details
Home Financials for this Owner
Home Financials are based on the most recent Mortgage that was taken out on this home.Purchase Details
Home Financials for this Owner
Home Financials are based on the most recent Mortgage that was taken out on this home.Similar Homes in the area
Home Values in the Area
Average Home Value in this Area
Purchase History
| Date | Type | Sale Price | Title Company |
|---|---|---|---|
| Grant Deed | $2,910,000 | Fidelity National Title Co | |
| Interfamily Deed Transfer | -- | None Available | |
| Grant Deed | $3,200,000 | Progressive Title Company | |
| Interfamily Deed Transfer | -- | Fidelity National Title Co | |
| Interfamily Deed Transfer | -- | Fidelity National Title Co | |
| Interfamily Deed Transfer | -- | -- | |
| Grant Deed | $980,000 | Orange Coast Title | |
| Interfamily Deed Transfer | -- | Title Land |
Mortgage History
| Date | Status | Loan Amount | Loan Type |
|---|---|---|---|
| Open | $840,000 | New Conventional | |
| Previous Owner | $1,650,000 | Adjustable Rate Mortgage/ARM | |
| Previous Owner | $2,340,000 | Unknown | |
| Previous Owner | $160,000 | Credit Line Revolving | |
| Previous Owner | $400,000 | Unknown | |
| Previous Owner | $200,000 | Credit Line Revolving | |
| Previous Owner | $1,750,000 | Stand Alone Refi Refinance Of Original Loan | |
| Previous Owner | $1,350,000 | Unknown | |
| Previous Owner | $1,115,000 | Unknown | |
| Previous Owner | $150,000 | Stand Alone Second | |
| Previous Owner | $944,000 | Unknown | |
| Previous Owner | $735,000 | Purchase Money Mortgage | |
| Previous Owner | $500,000 | Purchase Money Mortgage | |
| Closed | $196,000 | No Value Available |
Property History
| Date | Event | Price | Change | Sq Ft Price |
|---|---|---|---|---|
| 07/25/2019 07/25/19 | Sold | $2,910,000 | -3.0% | $580 / Sq Ft |
| 07/03/2019 07/03/19 | Pending | -- | -- | -- |
| 06/01/2019 06/01/19 | For Sale | $2,999,000 | -6.3% | $598 / Sq Ft |
| 11/13/2015 11/13/15 | Sold | $3,200,000 | -7.2% | $638 / Sq Ft |
| 09/26/2015 09/26/15 | Pending | -- | -- | -- |
| 09/21/2015 09/21/15 | For Sale | $3,450,000 | -- | $688 / Sq Ft |
Tax History Compared to Growth
Tax History
| Year | Tax Paid | Tax Assessment Tax Assessment Total Assessment is a certain percentage of the fair market value that is determined by local assessors to be the total taxable value of land and additions on the property. | Land | Improvement |
|---|---|---|---|---|
| 2024 | $36,316 | $3,120,104 | $1,726,243 | $1,393,861 |
| 2023 | $35,739 | $3,058,927 | $1,692,396 | $1,366,531 |
| 2022 | $33,970 | $2,998,949 | $1,659,212 | $1,339,737 |
| 2021 | $33,949 | $2,940,147 | $1,626,679 | $1,313,468 |
| 2020 | $33,498 | $2,910,000 | $1,610,000 | $1,300,000 |
| 2019 | $38,155 | $3,395,864 | $1,957,291 | $1,438,573 |
| 2018 | $37,864 | $3,329,279 | $1,918,913 | $1,410,366 |
| 2016 | $35,961 | $3,200,000 | $1,844,400 | $1,355,600 |
| 2015 | $20,760 | $1,763,547 | $997,501 | $766,046 |
| 2014 | $20,451 | $1,729,003 | $977,962 | $751,041 |
Agents Affiliated with this Home
-
Nicole Stober

Seller's Agent in 2019
Nicole Stober
RE/MAX
(310) 801-4554
1 in this area
6 Total Sales
-
Christopher Barhoum
C
Seller Co-Listing Agent in 2019
Christopher Barhoum
Coldwell Banker Realty
16 Total Sales
-
Gary Elminoufi

Buyer's Agent in 2019
Gary Elminoufi
Beach City Brokers
(310) 543-3536
1 in this area
34 Total Sales
-
Kim Hall

Seller's Agent in 2015
Kim Hall
RE/MAX
4 in this area
39 Total Sales
-
Steven Watts

Buyer's Agent in 2015
Steven Watts
Vista Sotheby's International Realty
(310) 874-8775
35 in this area
87 Total Sales
Map
Source: California Regional Multiple Listing Service (CRMLS)
MLS Number: PV15208703
APN: 7545-003-016
- 989 Via Rincon
- 953 Via Del Monte
- 2501 Novato Place
- 2521 Novato Place
- 6085 Woodfern Dr
- 1212 Granvia Altamira
- 1217 Granvia Altamira
- 2457 Via Sonoma
- 2209 Via la Brea
- 1325 Via Gabriel
- 1329 Via Gabriel
- 925 Via Nogales
- 2315 Via Pinale
- 2404 Via Campesina
- 702 Via la Cuesta
- 2486 Vía Campesina
- 2105 Via Visalia
- 541 Via Del Monte
- 1916 Via Visalia
- 2545 Via Campesina Unit 303
