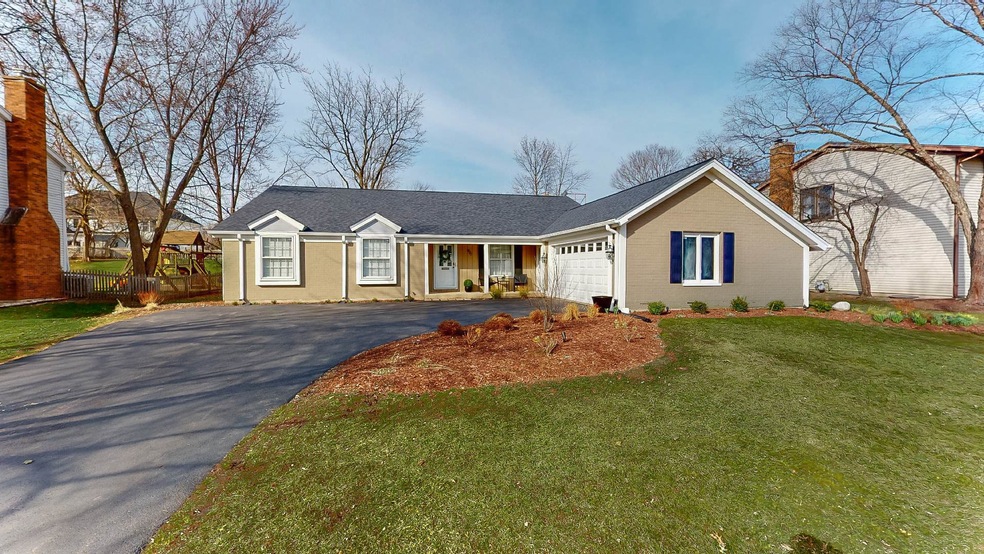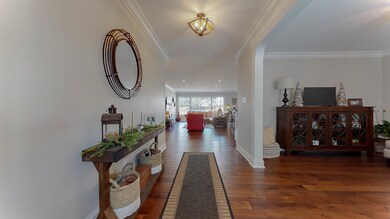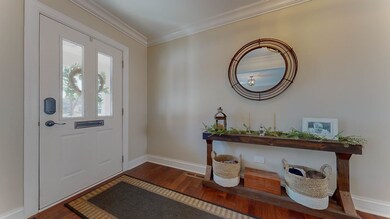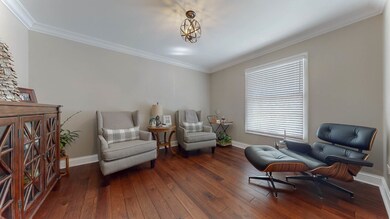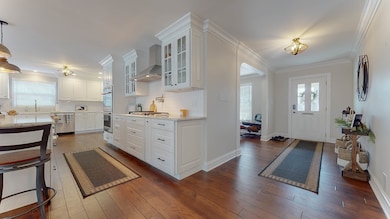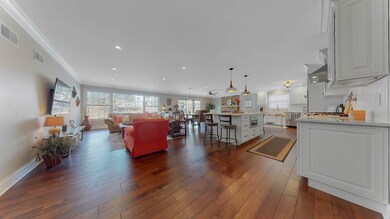
977 W Bauer Rd Naperville, IL 60563
Cress Creek NeighborhoodHighlights
- Double Shower
- Ranch Style House
- Den
- Mill Street Elementary School Rated A+
- Wood Flooring
- Double Oven
About This Home
As of May 2021Check out the 3D Tour of this stunning, remodeled ranch home in Cress Creek and you will fall in love with the spectacular updates and attention to detail. As you enter you are greeted with gorgeous hickory hand-scraped hardwood floors, new lighting, and custom molding. Light and bright with a completely open floor plan. Stunning gourmet Kitchen boasts a huge center island with seating, beautiful white cabinetry with soft-close drawers, granite counters, farmhouse sink, subway tile, all stainless steel appliances including double oven, five burner stove, pot filler, and microwave drawer. The Kitchen overlooks Family Room, Living Room, and Dining Room. Entertainment sized Family Room is highlighted with recessed lighting and a large picture window overlooking the private back yard. Living Room offers a floor to ceiling brick fireplace and walk out the newer triple sliding glass to the concrete patio. Den/Office is a great place for working from home or e-learning. The luxury Master Suite features hardwood floors, generous closet space, and updated bath with double vanity, custom shower with barn door style glass doors with shower wand and fixed shower head. First-floor Laundry/Mud Room with new porcelain tile floor has room for coats and bookbags and leads to the 2 car garage. The unfinished basement offers plenty of storage space. Newer roof & siding 2020, high-efficiency furnace 2017, and driveway 2019. Award winning Naperville School District 203. Conveniently located near parks, schools, downtown Naperville, Metra Train Station, and I-88.
Last Agent to Sell the Property
Keller Williams Infinity License #475131301 Listed on: 03/29/2021

Home Details
Home Type
- Single Family
Est. Annual Taxes
- $8,528
Year Built | Renovated
- 1976 | 2019
Parking
- Attached Garage
- Garage Transmitter
- Garage Door Opener
- Driveway
- Garage Is Owned
Home Design
- Ranch Style House
- Brick Exterior Construction
- Slab Foundation
- Asphalt Shingled Roof
- Vinyl Siding
Interior Spaces
- Den
- Wood Flooring
- Unfinished Basement
- Partial Basement
Kitchen
- Double Oven
- Range Hood
- Microwave
- Dishwasher
- Stainless Steel Appliances
- Kitchen Island
- Disposal
Bedrooms and Bathrooms
- Primary Bathroom is a Full Bathroom
- Bathroom on Main Level
- Dual Sinks
- Double Shower
Laundry
- Laundry on main level
- Dryer
- Washer
Outdoor Features
- Patio
Utilities
- Forced Air Heating and Cooling System
- Heating System Uses Gas
- Lake Michigan Water
Ownership History
Purchase Details
Home Financials for this Owner
Home Financials are based on the most recent Mortgage that was taken out on this home.Purchase Details
Home Financials for this Owner
Home Financials are based on the most recent Mortgage that was taken out on this home.Purchase Details
Purchase Details
Home Financials for this Owner
Home Financials are based on the most recent Mortgage that was taken out on this home.Purchase Details
Purchase Details
Similar Homes in the area
Home Values in the Area
Average Home Value in this Area
Purchase History
| Date | Type | Sale Price | Title Company |
|---|---|---|---|
| Warranty Deed | $555,000 | Old Republic Title | |
| Warranty Deed | -- | Attorneys Title Guaranty Fun | |
| Warranty Deed | $385,000 | -- | |
| Deed | $345,000 | -- | |
| Deed | $272,000 | -- | |
| Interfamily Deed Transfer | -- | -- |
Mortgage History
| Date | Status | Loan Amount | Loan Type |
|---|---|---|---|
| Previous Owner | $276,300 | New Conventional | |
| Previous Owner | $268,000 | New Conventional | |
| Previous Owner | $237,000 | Adjustable Rate Mortgage/ARM | |
| Previous Owner | $230,000 | Adjustable Rate Mortgage/ARM | |
| Previous Owner | $185,000 | Credit Line Revolving | |
| Previous Owner | $100,000 | Credit Line Revolving | |
| Previous Owner | $45,000 | Credit Line Revolving | |
| Previous Owner | $276,000 | No Value Available | |
| Closed | $35,000 | No Value Available |
Property History
| Date | Event | Price | Change | Sq Ft Price |
|---|---|---|---|---|
| 05/17/2021 05/17/21 | Sold | $555,000 | -1.8% | $251 / Sq Ft |
| 04/01/2021 04/01/21 | Pending | -- | -- | -- |
| 03/29/2021 03/29/21 | For Sale | $565,000 | +68.7% | $255 / Sq Ft |
| 10/05/2018 10/05/18 | Sold | $335,000 | -9.4% | $151 / Sq Ft |
| 09/12/2018 09/12/18 | Pending | -- | -- | -- |
| 09/11/2018 09/11/18 | For Sale | $369,900 | 0.0% | $167 / Sq Ft |
| 09/11/2018 09/11/18 | Price Changed | $369,900 | -7.5% | $167 / Sq Ft |
| 08/31/2018 08/31/18 | Pending | -- | -- | -- |
| 06/14/2018 06/14/18 | For Sale | $399,900 | -- | $181 / Sq Ft |
Tax History Compared to Growth
Tax History
| Year | Tax Paid | Tax Assessment Tax Assessment Total Assessment is a certain percentage of the fair market value that is determined by local assessors to be the total taxable value of land and additions on the property. | Land | Improvement |
|---|---|---|---|---|
| 2023 | $8,528 | $147,440 | $62,270 | $85,170 |
| 2022 | $8,657 | $139,980 | $58,660 | $81,320 |
| 2021 | $8,350 | $134,990 | $56,570 | $78,420 |
| 2020 | $8,323 | $134,990 | $56,570 | $78,420 |
| 2019 | $8,023 | $128,390 | $53,800 | $74,590 |
| 2018 | $8,557 | $136,730 | $56,850 | $79,880 |
| 2017 | $8,247 | $132,090 | $54,920 | $77,170 |
| 2016 | $8,040 | $126,770 | $52,710 | $74,060 |
| 2015 | $8,042 | $120,370 | $50,050 | $70,320 |
| 2014 | $7,849 | $114,340 | $47,180 | $67,160 |
| 2013 | $7,798 | $115,140 | $47,510 | $67,630 |
Agents Affiliated with this Home
-

Seller's Agent in 2021
Matt Grander
Keller Williams Infinity
(630) 470-3800
3 in this area
194 Total Sales
-
B
Seller Co-Listing Agent in 2021
Benjamin Grander
Keller Williams Infinity
(630) 592-2457
1 in this area
132 Total Sales
-

Buyer's Agent in 2021
Rita Kula
@ Properties
(630) 634-0700
1 in this area
52 Total Sales
-

Seller's Agent in 2018
Rick OHalloran
Coldwell Banker Realty
(630) 337-1345
1 in this area
120 Total Sales
-
C
Seller Co-Listing Agent in 2018
Catherine Allen
Coldwell Banker Realty
(630) 697-6934
93 Total Sales
Map
Source: Midwest Real Estate Data (MRED)
MLS Number: MRD11036263
APN: 07-11-201-022
- 985 W Bauer Rd
- 1428 Calcutta Ln
- 1096 Onwentsia Ct
- 1105 W Bauer Rd
- 1209 W Bauer Rd
- SWC Rout 59 & North Aurora
- 1017 Royal Bombay Ct
- 1017 Summit Hills Ln
- 1117 Heatherton Dr
- 1519 Wedgefield Cir
- 1405 N West St
- 921 Creekside Cir
- 541 Burning Tree Ln
- 630 Zaininger Ave Unit D
- 985 West Ct Unit D
- 502 Burning Tree Ln Unit 220
- 1105 N Mill St Unit 215
- 520 Burning Tree Ln Unit 306
- 1004 N Mill St Unit 106
- 1056 N Mill St Unit 306
