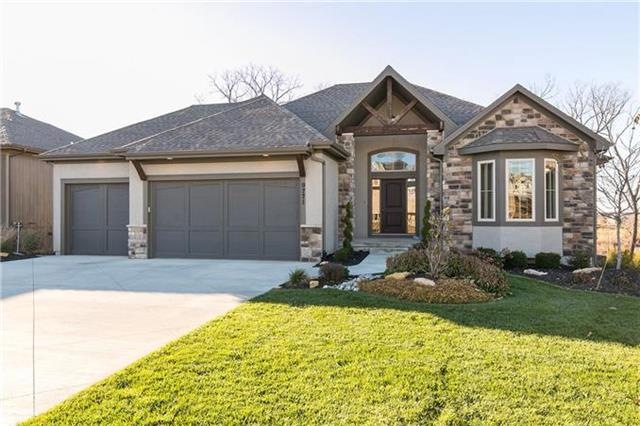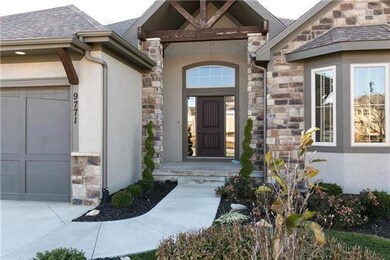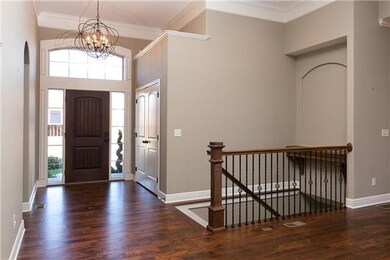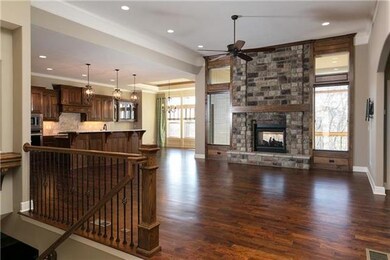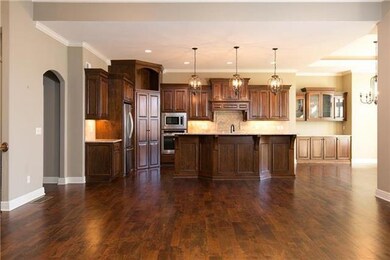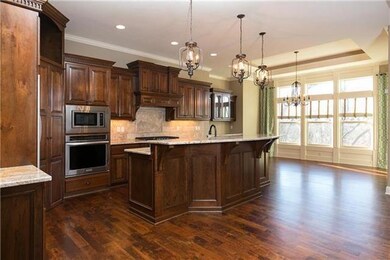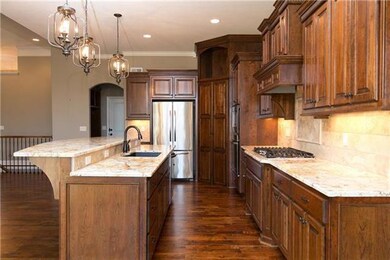
9771 Shady Bend Cir Lenexa, KS 66227
Highlights
- Home Theater
- Vaulted Ceiling
- Wood Flooring
- Canyon Creek Elementary School Rated A
- Traditional Architecture
- Main Floor Primary Bedroom
About This Home
As of May 2017Beautiful reverse 1.5 story that backs to greenspace. Amazing open floor plan. Great room offers 12' ceilings with see thru fp. Enjoy evenings on the covered, screened in deck. Large finished walkout basement with 2 rec rooms, full bar and 2 more bedrooms. Granite counters and 2" blinds throughout. Must see!
Last Agent to Sell the Property
Weichert, Realtors Welch & Com License #2004025030 Listed on: 12/03/2016

Home Details
Home Type
- Single Family
Est. Annual Taxes
- $7,125
Year Built
- Built in 2014
Lot Details
- 10,334 Sq Ft Lot
- Side Green Space
- Aluminum or Metal Fence
- Sprinkler System
- Many Trees
HOA Fees
- $53 Monthly HOA Fees
Parking
- 3 Car Attached Garage
- Front Facing Garage
Home Design
- Traditional Architecture
- Stone Frame
- Composition Roof
Interior Spaces
- 3,389 Sq Ft Home
- Wet Bar: All Carpet, Shades/Blinds, Ceramic Tiles, Granite Counters, Shower Only, Ceiling Fan(s), Walk-In Closet(s), Shower Over Tub, Double Vanity, Separate Shower And Tub, Whirlpool Tub, All Window Coverings, Built-in Features, Hardwood, Kitchen Island, Pantry, Fireplace
- Built-In Features: All Carpet, Shades/Blinds, Ceramic Tiles, Granite Counters, Shower Only, Ceiling Fan(s), Walk-In Closet(s), Shower Over Tub, Double Vanity, Separate Shower And Tub, Whirlpool Tub, All Window Coverings, Built-in Features, Hardwood, Kitchen Island, Pantry, Fireplace
- Vaulted Ceiling
- Ceiling Fan: All Carpet, Shades/Blinds, Ceramic Tiles, Granite Counters, Shower Only, Ceiling Fan(s), Walk-In Closet(s), Shower Over Tub, Double Vanity, Separate Shower And Tub, Whirlpool Tub, All Window Coverings, Built-in Features, Hardwood, Kitchen Island, Pantry, Fireplace
- Skylights
- See Through Fireplace
- Thermal Windows
- Shades
- Plantation Shutters
- Drapes & Rods
- Mud Room
- Entryway
- Great Room with Fireplace
- Home Theater
- Screened Porch
Kitchen
- Breakfast Room
- Eat-In Kitchen
- Kitchen Island
- Granite Countertops
- Laminate Countertops
Flooring
- Wood
- Wall to Wall Carpet
- Linoleum
- Laminate
- Stone
- Ceramic Tile
- Luxury Vinyl Plank Tile
- Luxury Vinyl Tile
Bedrooms and Bathrooms
- 4 Bedrooms
- Primary Bedroom on Main
- Cedar Closet: All Carpet, Shades/Blinds, Ceramic Tiles, Granite Counters, Shower Only, Ceiling Fan(s), Walk-In Closet(s), Shower Over Tub, Double Vanity, Separate Shower And Tub, Whirlpool Tub, All Window Coverings, Built-in Features, Hardwood, Kitchen Island, Pantry, Fireplace
- Walk-In Closet: All Carpet, Shades/Blinds, Ceramic Tiles, Granite Counters, Shower Only, Ceiling Fan(s), Walk-In Closet(s), Shower Over Tub, Double Vanity, Separate Shower And Tub, Whirlpool Tub, All Window Coverings, Built-in Features, Hardwood, Kitchen Island, Pantry, Fireplace
- Double Vanity
- Whirlpool Bathtub
- All Carpet
Laundry
- Laundry Room
- Laundry on main level
Finished Basement
- Walk-Out Basement
- Sub-Basement: Rec Rm- 2nd
Outdoor Features
- Playground
Schools
- Cedar Creek Elementary School
- Olathe Northwest High School
Utilities
- Forced Air Heating and Cooling System
- Tankless Water Heater
Listing and Financial Details
- Assessor Parcel Number IP08630000 0080
Community Details
Overview
- Canyon Creek By The Lake Subdivision, Fairfield Exp Floorplan
Recreation
- Community Pool
- Trails
Ownership History
Purchase Details
Purchase Details
Home Financials for this Owner
Home Financials are based on the most recent Mortgage that was taken out on this home.Similar Homes in the area
Home Values in the Area
Average Home Value in this Area
Purchase History
| Date | Type | Sale Price | Title Company |
|---|---|---|---|
| Warranty Deed | -- | None Available | |
| Deed | -- | Kansas City Title Inc | |
| Warranty Deed | -- | Kansas City Title Inc |
Mortgage History
| Date | Status | Loan Amount | Loan Type |
|---|---|---|---|
| Previous Owner | $436,800 | New Conventional |
Property History
| Date | Event | Price | Change | Sq Ft Price |
|---|---|---|---|---|
| 05/31/2017 05/31/17 | Sold | -- | -- | -- |
| 05/01/2017 05/01/17 | Pending | -- | -- | -- |
| 12/05/2016 12/05/16 | For Sale | $545,000 | +0.9% | $161 / Sq Ft |
| 04/06/2015 04/06/15 | Sold | -- | -- | -- |
| 02/14/2015 02/14/15 | Pending | -- | -- | -- |
| 11/02/2014 11/02/14 | For Sale | $539,950 | -- | $169 / Sq Ft |
Tax History Compared to Growth
Tax History
| Year | Tax Paid | Tax Assessment Tax Assessment Total Assessment is a certain percentage of the fair market value that is determined by local assessors to be the total taxable value of land and additions on the property. | Land | Improvement |
|---|---|---|---|---|
| 2024 | $11,464 | $92,989 | $23,363 | $69,626 |
| 2023 | $10,997 | $87,894 | $23,363 | $64,531 |
| 2022 | $10,714 | $81,144 | $20,309 | $60,835 |
| 2021 | $10,031 | $72,312 | $20,309 | $52,003 |
| 2020 | $9,821 | $70,070 | $20,309 | $49,761 |
| 2019 | $9,586 | $67,827 | $16,929 | $50,898 |
| 2018 | $9,031 | $63,043 | $14,993 | $48,050 |
| 2017 | $9,117 | $62,307 | $14,993 | $47,314 |
| 2016 | $8,867 | $61,859 | $13,859 | $48,000 |
| 2015 | $7,565 | $52,279 | $13,859 | $38,420 |
Agents Affiliated with this Home
-
Kevin Tighe

Seller's Agent in 2017
Kevin Tighe
Weichert, Realtors Welch & Com
(816) 591-7514
2 in this area
70 Total Sales
-
Louise Mankameyer
L
Buyer's Agent in 2017
Louise Mankameyer
Weichert, Realtors Welch & Com
(913) 647-5700
2 in this area
35 Total Sales
-
Debbie Sinclair

Seller's Agent in 2015
Debbie Sinclair
Prime Development Land Co LLC
(816) 419-1994
84 in this area
159 Total Sales
-
Mara Dona Wood
M
Seller Co-Listing Agent in 2015
Mara Dona Wood
Prime Development Land Co LLC
(913) 831-3388
6 in this area
8 Total Sales
-
Mallorie Moore

Buyer's Agent in 2015
Mallorie Moore
Compass Realty Group
(913) 707-2623
58 Total Sales
Map
Source: Heartland MLS
MLS Number: 2022654
APN: IP08630000-0080
- 25203 W 97th Terrace
- 25205 W 97th Terrace
- 24957 W 98th St
- 9845 Shady Bend Rd
- 9828 Shady Bend Rd
- 24793 W 98th St
- 24976 W 98th Place
- 24968 W 98th Place
- 24960 W 98th Place
- 24956 W 98th Place
- 9638 Zarda Dr
- 24952 W 98th Place
- 25110 W 98th Place
- 24948 W 98th Place
- 25118 W 98th Place
- 25079 W 98th Place
- 9837 Garden St
- 25063 W 98th Place
- 25007 W 98th Place
- 24940 W 98th Place
