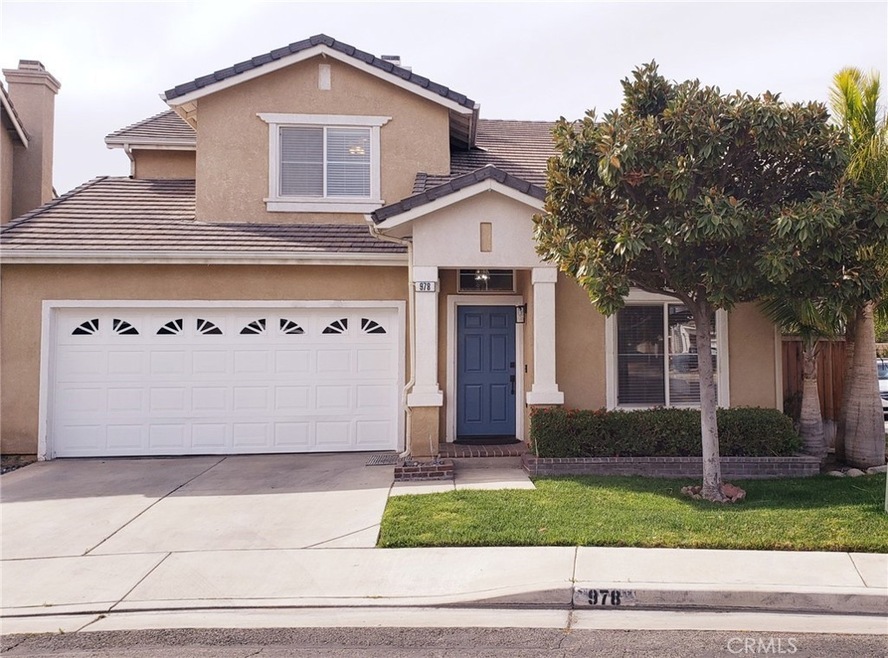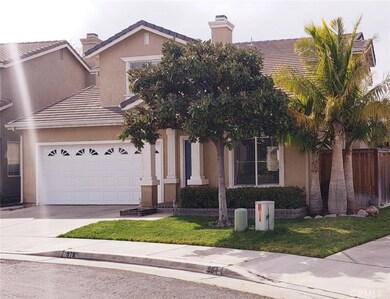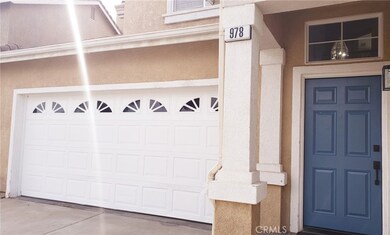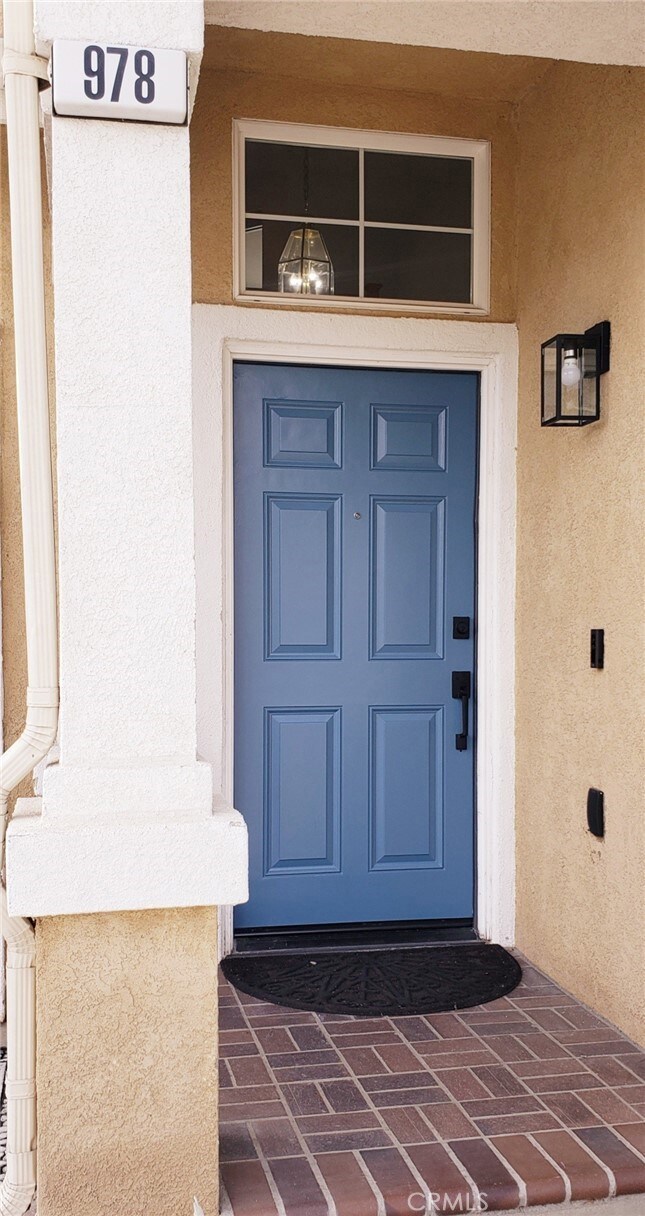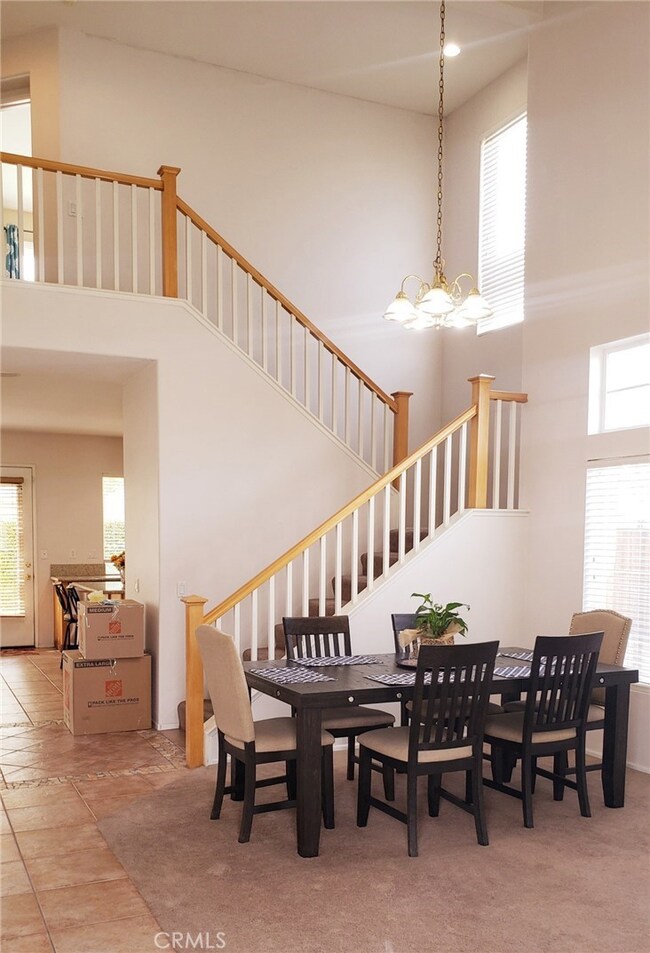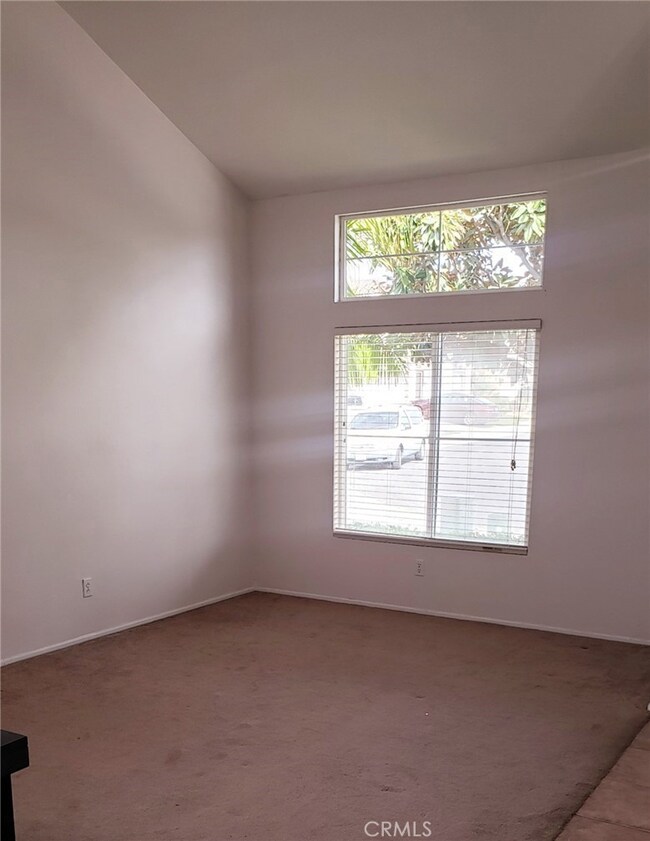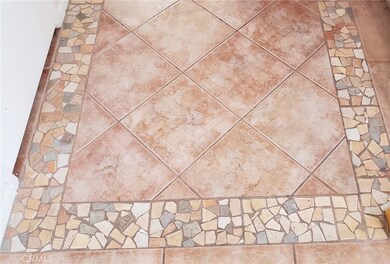
978 Eaglesnest Dr Corona, CA 92879
Corona Ranch NeighborhoodHighlights
- Spa
- Peek-A-Boo Views
- Contemporary Architecture
- Updated Kitchen
- Open Floorplan
- Cathedral Ceiling
About This Home
As of May 2021978 Eaglesnest Drive is located in the heart of the highly sought community of Corona Ranch and offers an open and airy floor plan with lots of natural light streaming in. This 2 story home offers 4 bedrooms, 3 bedrooms upstairs with 1 bedroom/bath downstairs. Master Bedroom with Roman Tub and Walk IN Closets, Upstairs Laundry Room. A large family room with custom tile mosaic fireplace and entertainment niche with built-in shelving is open to the kitchen. High Ceilings in the Entry and Living Room. The kitchen also has a large pantry in addition to plenty of cabinet space. Even a granite-topped kitchen island (with room for 3 bar stools) and storage underneath. Lots of cooking and prep can be accomplished as the granite counter tops continue around the entire kitchen. Refrigerator and Washer/Dryer to be included in the Sale. Ready to move in. Newer Landscaping recently installed in rear. Very Low HOA Fee's. Property is sold AS-IS.
Last Agent to Sell the Property
Crescent Financial Service License #01257741 Listed on: 04/07/2021

Home Details
Home Type
- Single Family
Est. Annual Taxes
- $7,181
Year Built
- Built in 1999
Lot Details
- 3,049 Sq Ft Lot
- Density is up to 1 Unit/Acre
HOA Fees
- $98 Monthly HOA Fees
Parking
- 2 Car Direct Access Garage
- Parking Available
- Front Facing Garage
- Driveway
Property Views
- Peek-A-Boo
- Mountain
Home Design
- Contemporary Architecture
- Turnkey
- Permanent Foundation
- Slab Foundation
Interior Spaces
- 1,874 Sq Ft Home
- 2-Story Property
- Open Floorplan
- Built-In Features
- Cathedral Ceiling
- Ceiling Fan
- Recessed Lighting
- Gas Fireplace
- Family Room with Fireplace
- Family Room Off Kitchen
- Living Room
Kitchen
- Updated Kitchen
- Open to Family Room
- Breakfast Bar
- Gas Oven
- Gas Range
- Free-Standing Range
- Microwave
- Dishwasher
- Kitchen Island
- Granite Countertops
- Disposal
Flooring
- Carpet
- Tile
Bedrooms and Bathrooms
- 4 Bedrooms | 1 Main Level Bedroom
- Walk-In Closet
- 3 Full Bathrooms
- Soaking Tub
- Walk-in Shower
Laundry
- Laundry Room
- Laundry on upper level
- Gas And Electric Dryer Hookup
Accessible Home Design
- Accessible Parking
Outdoor Features
- Spa
- Covered patio or porch
Schools
- Corona Ranch Elementary School
- Norco High School
Utilities
- Cooling System Powered By Gas
- Forced Air Heating and Cooling System
- Heating System Uses Natural Gas
- Natural Gas Connected
- Cable TV Available
Listing and Financial Details
- Tax Lot 12
- Tax Tract Number 28362
- Assessor Parcel Number 122552004
Community Details
Overview
- Lyon Reflections Association, Phone Number (909) 981-4131
- First Service Residential HOA
Recreation
- Community Playground
- Community Pool
- Community Spa
- Park
Ownership History
Purchase Details
Home Financials for this Owner
Home Financials are based on the most recent Mortgage that was taken out on this home.Purchase Details
Home Financials for this Owner
Home Financials are based on the most recent Mortgage that was taken out on this home.Purchase Details
Home Financials for this Owner
Home Financials are based on the most recent Mortgage that was taken out on this home.Purchase Details
Home Financials for this Owner
Home Financials are based on the most recent Mortgage that was taken out on this home.Purchase Details
Purchase Details
Home Financials for this Owner
Home Financials are based on the most recent Mortgage that was taken out on this home.Purchase Details
Home Financials for this Owner
Home Financials are based on the most recent Mortgage that was taken out on this home.Purchase Details
Home Financials for this Owner
Home Financials are based on the most recent Mortgage that was taken out on this home.Similar Homes in Corona, CA
Home Values in the Area
Average Home Value in this Area
Purchase History
| Date | Type | Sale Price | Title Company |
|---|---|---|---|
| Grant Deed | $585,000 | Wfg National Title Company | |
| Interfamily Deed Transfer | -- | Wfg National Title Co Of Ca | |
| Grant Deed | $401,000 | Entitle Insurance Company | |
| Grant Deed | $490,000 | First American Title Company | |
| Trustee Deed | $393,825 | None Available | |
| Grant Deed | $475,000 | First American Title Company | |
| Grant Deed | $200,000 | First American Title Co | |
| Grant Deed | $206,000 | First American Title Co |
Mortgage History
| Date | Status | Loan Amount | Loan Type |
|---|---|---|---|
| Open | $526,500 | New Conventional | |
| Previous Owner | $357,000 | New Conventional | |
| Previous Owner | $380,950 | New Conventional | |
| Previous Owner | $387,435 | New Conventional | |
| Previous Owner | $391,920 | Purchase Money Mortgage | |
| Previous Owner | $380,000 | Purchase Money Mortgage | |
| Previous Owner | $306,000 | Unknown | |
| Previous Owner | $189,900 | No Value Available | |
| Previous Owner | $60,000 | Stand Alone Second | |
| Previous Owner | $185,300 | No Value Available | |
| Closed | $95,000 | No Value Available |
Property History
| Date | Event | Price | Change | Sq Ft Price |
|---|---|---|---|---|
| 05/21/2021 05/21/21 | Sold | $585,000 | +2.6% | $312 / Sq Ft |
| 04/22/2021 04/22/21 | Pending | -- | -- | -- |
| 04/22/2021 04/22/21 | For Sale | $570,000 | -2.6% | $304 / Sq Ft |
| 04/16/2021 04/16/21 | Pending | -- | -- | -- |
| 04/15/2021 04/15/21 | Off Market | $585,000 | -- | -- |
| 04/14/2021 04/14/21 | For Sale | $570,000 | -2.6% | $304 / Sq Ft |
| 04/13/2021 04/13/21 | Off Market | $585,000 | -- | -- |
| 04/07/2021 04/07/21 | For Sale | $570,000 | +42.1% | $304 / Sq Ft |
| 10/09/2016 10/09/16 | Sold | $401,000 | -1.6% | $214 / Sq Ft |
| 09/17/2016 09/17/16 | Price Changed | $407,500 | 0.0% | $217 / Sq Ft |
| 09/17/2016 09/17/16 | For Sale | $407,500 | +0.6% | $217 / Sq Ft |
| 08/23/2016 08/23/16 | Pending | -- | -- | -- |
| 08/12/2016 08/12/16 | For Sale | $405,000 | 0.0% | $216 / Sq Ft |
| 10/10/2014 10/10/14 | Rented | $2,000 | -4.8% | -- |
| 10/10/2014 10/10/14 | For Rent | $2,100 | -- | -- |
Tax History Compared to Growth
Tax History
| Year | Tax Paid | Tax Assessment Tax Assessment Total Assessment is a certain percentage of the fair market value that is determined by local assessors to be the total taxable value of land and additions on the property. | Land | Improvement |
|---|---|---|---|---|
| 2025 | $7,181 | $1,169,022 | $97,418 | $1,071,604 |
| 2023 | $7,181 | $608,634 | $93,636 | $514,998 |
| 2022 | $6,962 | $596,700 | $91,800 | $504,900 |
| 2021 | $5,098 | $429,951 | $85,775 | $344,176 |
| 2020 | $5,045 | $425,543 | $84,896 | $340,647 |
| 2019 | $4,934 | $417,200 | $83,232 | $333,968 |
| 2018 | $4,973 | $409,020 | $81,600 | $327,420 |
| 2017 | $5,482 | $401,000 | $80,000 | $321,000 |
| 2016 | $5,423 | $392,000 | $112,000 | $280,000 |
| 2015 | $5,266 | $382,000 | $109,000 | $273,000 |
| 2014 | $5,017 | $361,000 | $103,000 | $258,000 |
Agents Affiliated with this Home
-

Seller's Agent in 2021
Pranavkumar Patel
Crescent Financial Service
(714) 225-8253
1 in this area
24 Total Sales
-
R
Seller's Agent in 2016
REGINALD THOMAS
THOMAS & ASSOCIATES RE & INV.
-

Buyer's Agent in 2014
Chi Hye Williams
Firstline Mobility Inc.
(949) 751-9741
13 Total Sales
Map
Source: California Regional Multiple Listing Service (CRMLS)
MLS Number: CV21071889
APN: 122-552-004
- 1034 Thoroughbred Ln
- 1461 Goldeneagle Dr
- 947 Olinda St
- 827 La Cadena Ln
- 918 N Temescal Cir
- 1104 Thoroughbred Ln
- 777 N Temescal St Unit 88
- 1080 1st St
- 1244 Tesoro Way
- 625 Balboa Dr
- 775 Via Blairo
- 1390 Corona Ave
- 1931 Madera Cir
- 1561 El Paso Dr
- 1450 Mariposa Dr
- 1025 La Terraza Cir Unit 204
- 1980 Las Colinas Cir Unit 301
- 1980 Las Colinas Cir Unit 208
- 2069 Saddleback Dr
- 822 Corona Ave
