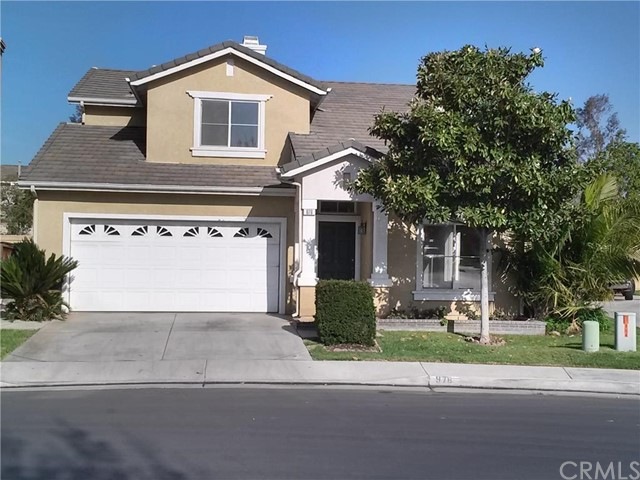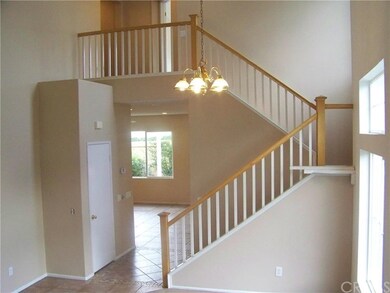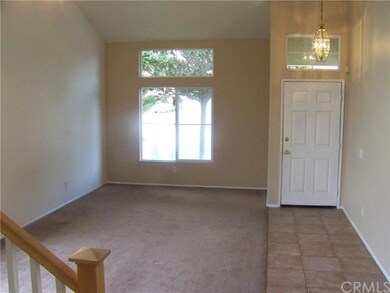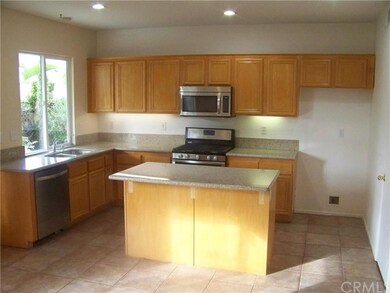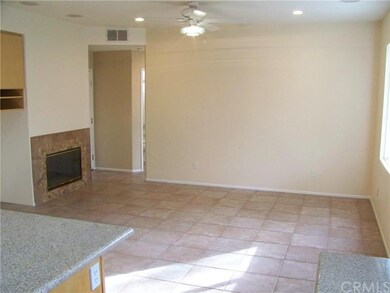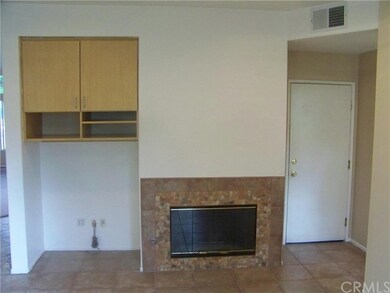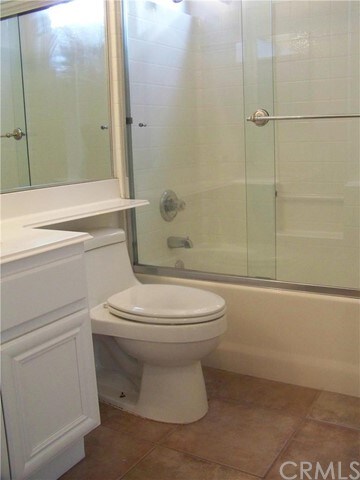
978 Eaglesnest Dr Corona, CA 92879
Corona Ranch NeighborhoodHighlights
- Heated In Ground Pool
- Cathedral Ceiling
- Granite Countertops
- Primary Bedroom Suite
- Main Floor Bedroom
- Neighborhood Views
About This Home
As of May 2021Open & airy floor plan with lots of natural light! Recessed lighting, ceiling fans throughout, remodeled kitchen, 4 bedrooms (3 up & 1 down) Family room is adjacent to the kitchen and has a mosaic tile fireplace and entertainment niche. This home is wired for data and sound. The kitchen has granite countertops that wrap around the entire kitchen and a generous amount of cabinet storage space. The matching granite topped island has storage on one side and room for 3 bar stools on the other.The large pantry is equipped with lots of shelving. The stainless steel Whirlpool oven/range, microwave and dishwasher are 2-years new. Upstairs is the Master Suite and huge master bath w/walk in closet. Outside the master sliding doors is a very large balcony deck. The master bath has a oval Roman tub, enclosed shower and a walk-in closet with built-in closet organizer. His & Her sinks in an extra-long sink counter with lots of cabinet and drawers below. Upstairs also is the laundry room with yet even more cabinet storage and 2 very nice sized bedrooms. All bedrooms have sliding mirrored wardrobe doors and lighted ceiling fans.
Last Agent to Sell the Property
REGINALD THOMAS
THOMAS & ASSOCIATES RE & INV. License #00892703 Listed on: 08/12/2016
Home Details
Home Type
- Single Family
Est. Annual Taxes
- $7,181
Year Built
- Built in 1999
Lot Details
- 3,049 Sq Ft Lot
- Wood Fence
- Block Wall Fence
- Level Lot
- Back and Front Yard
HOA Fees
- $90 Monthly HOA Fees
Parking
- 2 Car Direct Access Garage
- On-Street Parking
Home Design
- Tile Roof
- Stucco
Interior Spaces
- 1,874 Sq Ft Home
- 2-Story Property
- Wired For Sound
- Wired For Data
- Built-In Features
- Cathedral Ceiling
- Ceiling Fan
- Recessed Lighting
- Shutters
- Window Screens
- Family Room with Fireplace
- Living Room
- Family or Dining Combination
- Utility Room
- Neighborhood Views
Kitchen
- Eat-In Kitchen
- Breakfast Bar
- Walk-In Pantry
- Gas Oven
- Range Hood
- Microwave
- Dishwasher
- Granite Countertops
- Disposal
Flooring
- Carpet
- Tile
Bedrooms and Bathrooms
- 4 Bedrooms
- Main Floor Bedroom
- Primary Bedroom Suite
- Walk-In Closet
- 3 Full Bathrooms
Laundry
- Laundry Room
- Laundry on upper level
- 220 Volts In Laundry
- Gas And Electric Dryer Hookup
Home Security
- Home Security System
- Carbon Monoxide Detectors
- Fire and Smoke Detector
- Fire Sprinkler System
Pool
- Heated In Ground Pool
- In Ground Spa
Outdoor Features
- Balcony
- Slab Porch or Patio
- Exterior Lighting
Location
- Suburban Location
Utilities
- Cooling System Powered By Gas
- Central Air
- Vented Exhaust Fan
- 220 Volts in Garage
- Gas Water Heater
- Sewer Paid
- Cable TV Available
Listing and Financial Details
- Tax Lot 12
- Tax Tract Number 28362
- Assessor Parcel Number 122552004
Community Details
Overview
- Lyon Reflections Association
Recreation
- Community Playground
- Community Pool
- Community Spa
Ownership History
Purchase Details
Home Financials for this Owner
Home Financials are based on the most recent Mortgage that was taken out on this home.Purchase Details
Home Financials for this Owner
Home Financials are based on the most recent Mortgage that was taken out on this home.Purchase Details
Home Financials for this Owner
Home Financials are based on the most recent Mortgage that was taken out on this home.Purchase Details
Home Financials for this Owner
Home Financials are based on the most recent Mortgage that was taken out on this home.Purchase Details
Purchase Details
Home Financials for this Owner
Home Financials are based on the most recent Mortgage that was taken out on this home.Purchase Details
Home Financials for this Owner
Home Financials are based on the most recent Mortgage that was taken out on this home.Purchase Details
Home Financials for this Owner
Home Financials are based on the most recent Mortgage that was taken out on this home.Similar Homes in Corona, CA
Home Values in the Area
Average Home Value in this Area
Purchase History
| Date | Type | Sale Price | Title Company |
|---|---|---|---|
| Grant Deed | $585,000 | Wfg National Title Company | |
| Interfamily Deed Transfer | -- | Wfg National Title Co Of Ca | |
| Grant Deed | $401,000 | Entitle Insurance Company | |
| Grant Deed | $490,000 | First American Title Company | |
| Trustee Deed | $393,825 | None Available | |
| Grant Deed | $475,000 | First American Title Company | |
| Grant Deed | $200,000 | First American Title Co | |
| Grant Deed | $206,000 | First American Title Co |
Mortgage History
| Date | Status | Loan Amount | Loan Type |
|---|---|---|---|
| Open | $526,500 | New Conventional | |
| Previous Owner | $357,000 | New Conventional | |
| Previous Owner | $380,950 | New Conventional | |
| Previous Owner | $387,435 | New Conventional | |
| Previous Owner | $391,920 | Purchase Money Mortgage | |
| Previous Owner | $380,000 | Purchase Money Mortgage | |
| Previous Owner | $306,000 | Unknown | |
| Previous Owner | $189,900 | No Value Available | |
| Previous Owner | $60,000 | Stand Alone Second | |
| Previous Owner | $185,300 | No Value Available | |
| Closed | $95,000 | No Value Available |
Property History
| Date | Event | Price | Change | Sq Ft Price |
|---|---|---|---|---|
| 05/21/2021 05/21/21 | Sold | $585,000 | +2.6% | $312 / Sq Ft |
| 04/22/2021 04/22/21 | Pending | -- | -- | -- |
| 04/22/2021 04/22/21 | For Sale | $570,000 | -2.6% | $304 / Sq Ft |
| 04/16/2021 04/16/21 | Pending | -- | -- | -- |
| 04/15/2021 04/15/21 | Off Market | $585,000 | -- | -- |
| 04/14/2021 04/14/21 | For Sale | $570,000 | -2.6% | $304 / Sq Ft |
| 04/13/2021 04/13/21 | Off Market | $585,000 | -- | -- |
| 04/07/2021 04/07/21 | For Sale | $570,000 | +42.1% | $304 / Sq Ft |
| 10/09/2016 10/09/16 | Sold | $401,000 | -1.6% | $214 / Sq Ft |
| 09/17/2016 09/17/16 | Price Changed | $407,500 | 0.0% | $217 / Sq Ft |
| 09/17/2016 09/17/16 | For Sale | $407,500 | +0.6% | $217 / Sq Ft |
| 08/23/2016 08/23/16 | Pending | -- | -- | -- |
| 08/12/2016 08/12/16 | For Sale | $405,000 | 0.0% | $216 / Sq Ft |
| 10/10/2014 10/10/14 | Rented | $2,000 | -4.8% | -- |
| 10/10/2014 10/10/14 | For Rent | $2,100 | -- | -- |
Tax History Compared to Growth
Tax History
| Year | Tax Paid | Tax Assessment Tax Assessment Total Assessment is a certain percentage of the fair market value that is determined by local assessors to be the total taxable value of land and additions on the property. | Land | Improvement |
|---|---|---|---|---|
| 2025 | $7,181 | $1,169,022 | $97,418 | $1,071,604 |
| 2023 | $7,181 | $608,634 | $93,636 | $514,998 |
| 2022 | $6,962 | $596,700 | $91,800 | $504,900 |
| 2021 | $5,098 | $429,951 | $85,775 | $344,176 |
| 2020 | $5,045 | $425,543 | $84,896 | $340,647 |
| 2019 | $4,934 | $417,200 | $83,232 | $333,968 |
| 2018 | $4,973 | $409,020 | $81,600 | $327,420 |
| 2017 | $5,482 | $401,000 | $80,000 | $321,000 |
| 2016 | $5,423 | $392,000 | $112,000 | $280,000 |
| 2015 | $5,266 | $382,000 | $109,000 | $273,000 |
| 2014 | $5,017 | $361,000 | $103,000 | $258,000 |
Agents Affiliated with this Home
-

Seller's Agent in 2021
Pranavkumar Patel
Crescent Financial Service
(714) 225-8253
1 in this area
24 Total Sales
-
R
Seller's Agent in 2016
REGINALD THOMAS
THOMAS & ASSOCIATES RE & INV.
-

Buyer's Agent in 2014
Chi Hye Williams
Firstline Mobility Inc.
(949) 751-9741
13 Total Sales
Map
Source: California Regional Multiple Listing Service (CRMLS)
MLS Number: CV16178188
APN: 122-552-004
- 1034 Thoroughbred Ln
- 1461 Goldeneagle Dr
- 947 Olinda St
- 827 La Cadena Ln
- 918 N Temescal Cir
- 1104 Thoroughbred Ln
- 777 N Temescal St Unit 88
- 1080 1st St
- 1244 Tesoro Way
- 625 Balboa Dr
- 775 Via Blairo
- 1390 Corona Ave
- 1931 Madera Cir
- 1561 El Paso Dr
- 1450 Mariposa Dr
- 1025 La Terraza Cir Unit 204
- 1980 Las Colinas Cir Unit 301
- 1980 Las Colinas Cir Unit 208
- 2069 Saddleback Dr
- 822 Corona Ave
