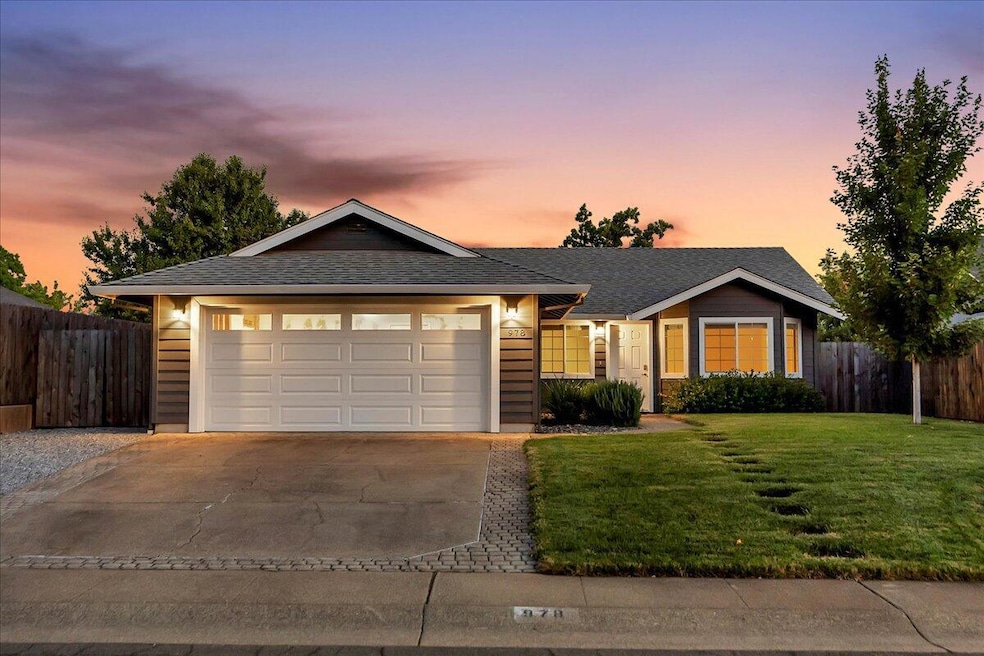
$349,000
- 3 Beds
- 2 Baths
- 1,480 Sq Ft
- 5663 Terra Linda Way
- Redding, CA
Welcome to this charming 3 bedroom 2 bath Craftsman style home located in North Redding CA. This move in ready home boasts new carpet throughout and fresh paint creating a bright and inviting atmosphere. Enjoy the privacy of your back covered patio on hot summer evenings or exercise your green thumb with the abondance of of roses, flowers and fruit tree. For you convenience, there is a 2 car
Richard Howe Better Homes & Garden Real Estate, RESULTS






