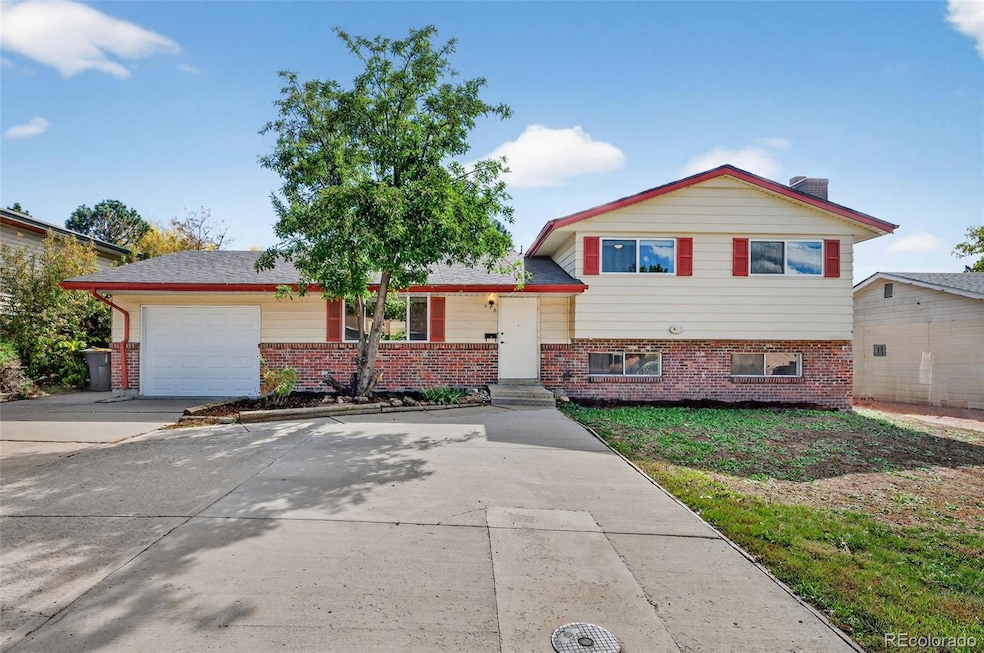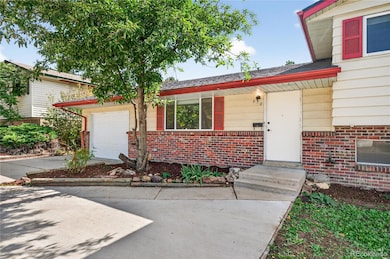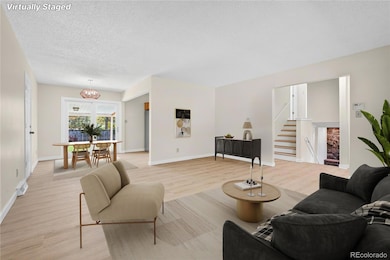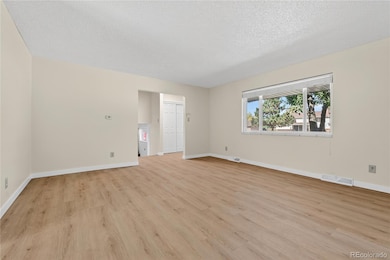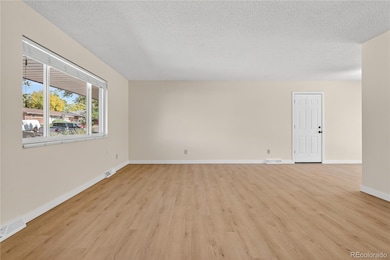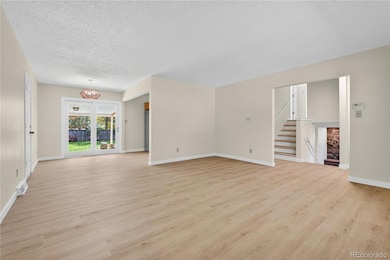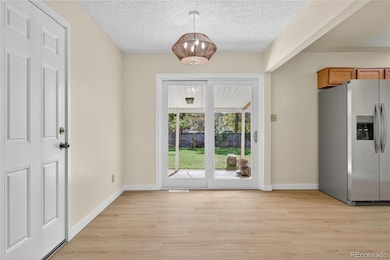978 S Potomac Way Aurora, CO 80012
Aurora Hills NeighborhoodEstimated payment $2,612/month
Highlights
- Primary Bedroom Suite
- Traditional Architecture
- No HOA
- Property is near public transit
- Private Yard
- Covered Patio or Porch
About This Home
Fantastic split-level home in a wonderful Aurora location. Lovingly owned by the same family for the past 31 years and beautifully maintained, this home offers both comfort and convenience. Close to transportation, shopping, parks, and medical facilities, the setting is ideal for everyday living. The large, flat, usable lot backs to a well-kept bank property—providing privacy, a clean fence line, and peace and quiet after business hours. The level yard is perfect for play or building snowmen in the winter. Inside, you’ll find a bright and cheerful interior with easy-maintenance laminate wood flooring throughout. The large living room and lower-level family room provide plenty of space to spread out, with a cozy natural stone fireplace as the centerpiece. The kitchen features new appliances and a fresh, updated look. A convenient main-level half bath, three upper-level bedrooms, and a fourth on the lower level give flexibility for guests, an office, or hobbies. The primary bedroom includes dual closets and private access to a newly remodeled bath. Step outside to a spacious backyard with mature trees, lush greenery, and an extensive covered patio ready for relaxing or entertaining. Major updates make this home truly move-in ready, including new windows, flooring, paint, lighting, ceiling fans, doors, appliances, and bathrooms—all completed in 2025. Additional improvements include a new roof in 2020, updated shower in 2022, and interior weather-proofing in 2017. A wonderful home that has been thoughtfully cared for and is ready for its next chapter. Welcome home!
Listing Agent
Travis Srofe
Redfin Corporation Brokerage Email: travis.srofe@redfin.com,720-616-0618 License #100089783 Listed on: 10/14/2025

Co-Listing Agent
Afton Fouraker
Redfin Corporation Brokerage Email: travis.srofe@redfin.com,720-616-0618 License #100077242
Home Details
Home Type
- Single Family
Est. Annual Taxes
- $1,870
Year Built
- Built in 1968
Lot Details
- 8,625 Sq Ft Lot
- Property is Fully Fenced
- Landscaped
- Many Trees
- Private Yard
- Garden
Parking
- 1 Car Attached Garage
- Lighted Parking
Home Design
- Traditional Architecture
- Tri-Level Property
- Brick Exterior Construction
- Frame Construction
- Composition Roof
- Vinyl Siding
Interior Spaces
- 1,758 Sq Ft Home
- Ceiling Fan
- Wood Burning Fireplace
- Double Pane Windows
- Entrance Foyer
- Family Room with Fireplace
- Living Room
- Dining Room
- Laminate Flooring
- Crawl Space
Kitchen
- Oven
- Microwave
- Dishwasher
- Laminate Countertops
- Disposal
Bedrooms and Bathrooms
- 4 Bedrooms
- Primary Bedroom Suite
Laundry
- Laundry Room
- Dryer
- Washer
Eco-Friendly Details
- Energy-Efficient Appliances
- Energy-Efficient Windows
Outdoor Features
- Covered Patio or Porch
- Exterior Lighting
- Rain Gutters
Location
- Property is near public transit
Schools
- Virginia Court Elementary School
- Aurora Hills Middle School
- Gateway High School
Utilities
- No Cooling
- Baseboard Heating
- Electric Water Heater
- High Speed Internet
- Phone Available
- Satellite Dish
- Cable TV Available
Community Details
- No Home Owners Association
- Aurora Hills Subdivision
Listing and Financial Details
- Exclusions: Seller's Personal Property.
- Assessor Parcel Number 031157331
Map
Home Values in the Area
Average Home Value in this Area
Tax History
| Year | Tax Paid | Tax Assessment Tax Assessment Total Assessment is a certain percentage of the fair market value that is determined by local assessors to be the total taxable value of land and additions on the property. | Land | Improvement |
|---|---|---|---|---|
| 2024 | $1,813 | $26,210 | -- | -- |
| 2023 | $1,813 | $26,210 | $0 | $0 |
| 2022 | $1,417 | $21,066 | $0 | $0 |
| 2021 | $1,463 | $21,066 | $0 | $0 |
| 2020 | $1,537 | $21,915 | $0 | $0 |
| 2019 | $1,529 | $21,915 | $0 | $0 |
| 2018 | $1,939 | $18,338 | $0 | $0 |
| 2017 | $1,687 | $18,338 | $0 | $0 |
| 2016 | $1,182 | $12,585 | $0 | $0 |
| 2015 | $1,141 | $12,585 | $0 | $0 |
| 2014 | -- | $9,608 | $0 | $0 |
| 2013 | -- | $10,850 | $0 | $0 |
Property History
| Date | Event | Price | List to Sale | Price per Sq Ft |
|---|---|---|---|---|
| 11/10/2025 11/10/25 | Price Changed | $465,000 | -2.1% | $265 / Sq Ft |
| 10/14/2025 10/14/25 | For Sale | $475,000 | -- | $270 / Sq Ft |
Purchase History
| Date | Type | Sale Price | Title Company |
|---|---|---|---|
| Interfamily Deed Transfer | -- | None Available | |
| Interfamily Deed Transfer | -- | None Available | |
| Interfamily Deed Transfer | -- | -- | |
| Interfamily Deed Transfer | $210,000 | -- | |
| Warranty Deed | $92,000 | -- | |
| Deed | -- | -- | |
| Deed | -- | -- |
Mortgage History
| Date | Status | Loan Amount | Loan Type |
|---|---|---|---|
| Closed | $30,250 | Credit Line Revolving | |
| Open | $189,000 | Purchase Money Mortgage | |
| Closed | $91,513 | FHA |
Source: REcolorado®
MLS Number: 1654822
APN: 1973-13-4-01-046
- 842 S Worchester St
- 13623 E Exposition Ave
- 637 S Worchester St
- 608 S Worchester St
- 12969 E Ohio Ave
- 1216 S Uvalda St
- 1220 S Uvalda St
- 1291 S Wheeling Way
- 1204 S Uvalda St
- 13197 E Louisiana Ave
- 1272 S Uvalda St
- 13288 E Alaska Place
- 1351 S Victor St
- 1245 S Uvalda St
- 12756 E Exposition Ave
- 13339 E Idaho Place
- 13024 E Alaska Place
- 432 S Potomac Cir
- 13069 E Alaska Place
- 13052 E Arkansas Dr
- 13100 E Kansas Dr
- 991 S Crystal Way
- 14107 E Kansas Place
- 14192-14304 E Tennessee Ave
- 14341 E Tennessee Ave Unit 108
- 1173 S Sable Blvd
- 953-12713 S Troy St
- 981 S Sable Blvd Unit 102
- 12404 E Tennessee Cir
- 820 S Cimarron Way
- 14594 E Mississippi Ave
- 910 S Dawson Way Unit 20
- 909 S Dawson Way Unit 1
- 1494 S Salem Way
- 912 S Dearborn Way Unit 19
- 962 S Dearborn Way Unit 6
- 1503 S Tucson St
- 13691 E Nevada Place
- 1597 S Uvalda St
- 14052 E Iowa Dr
