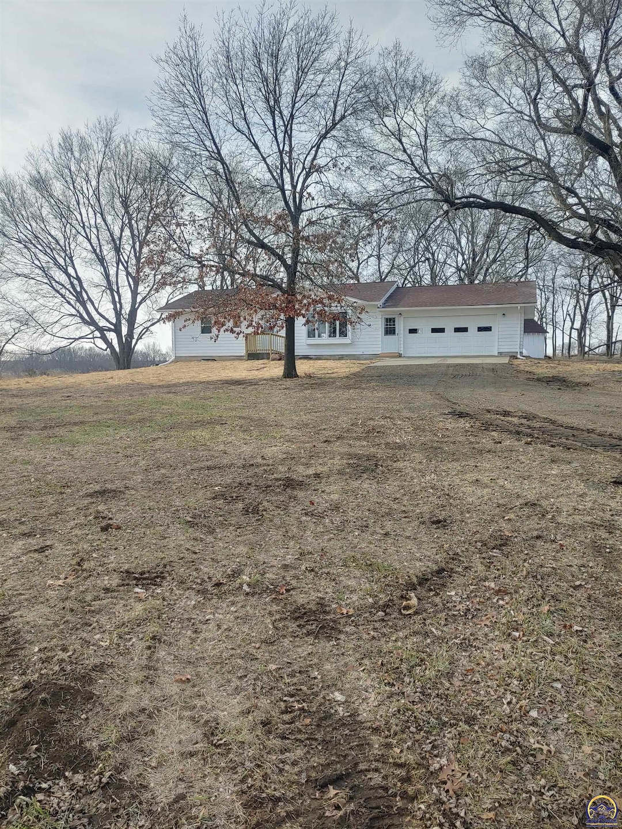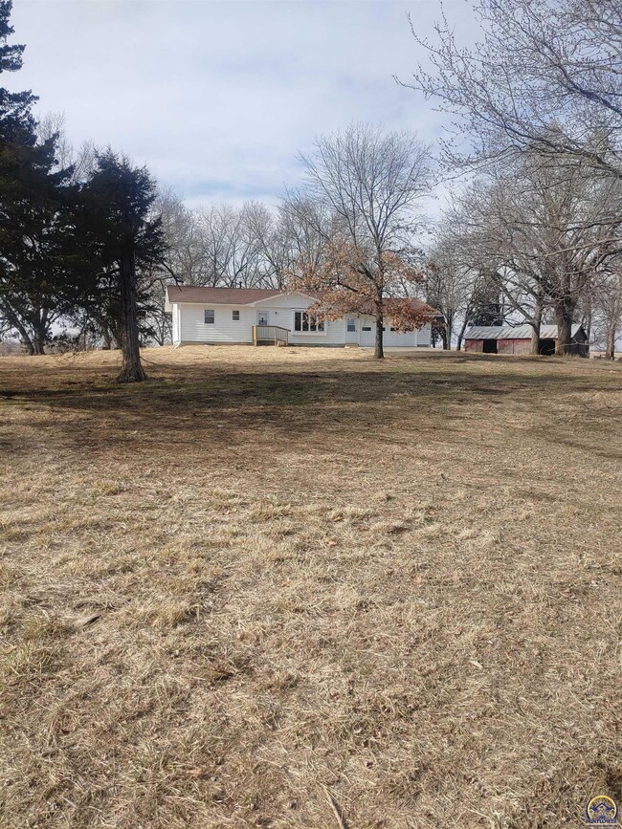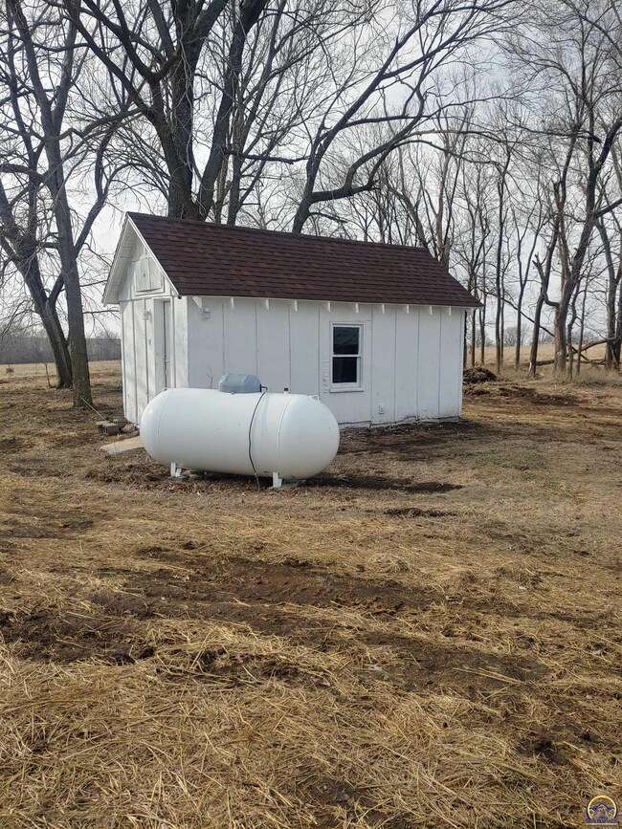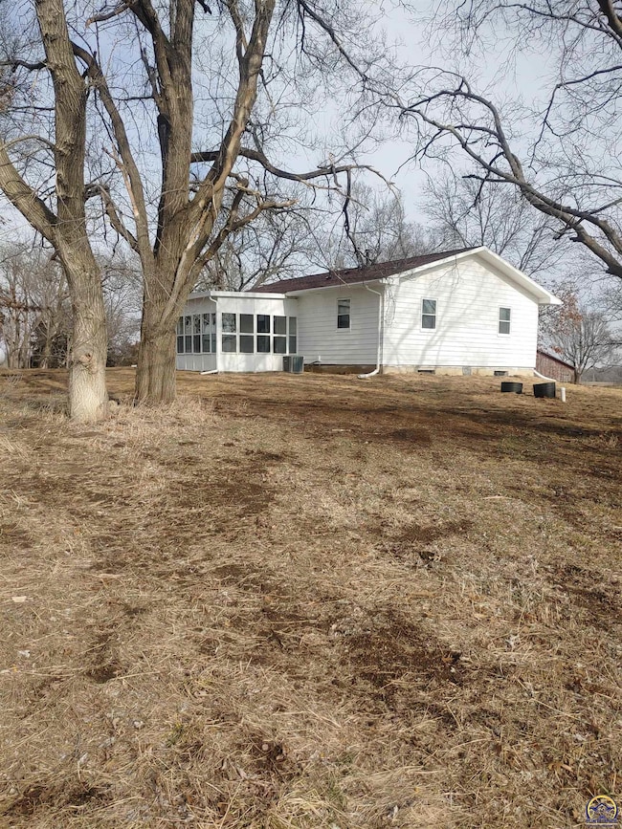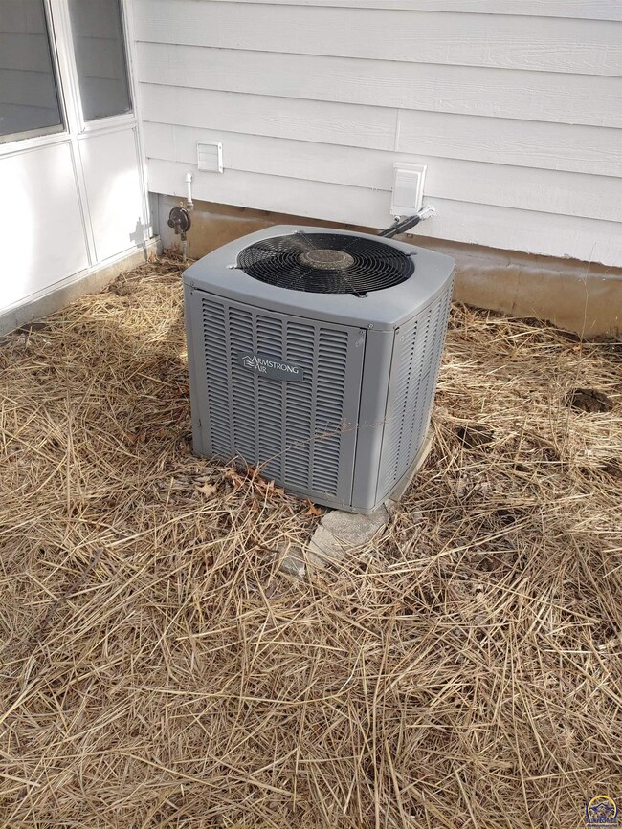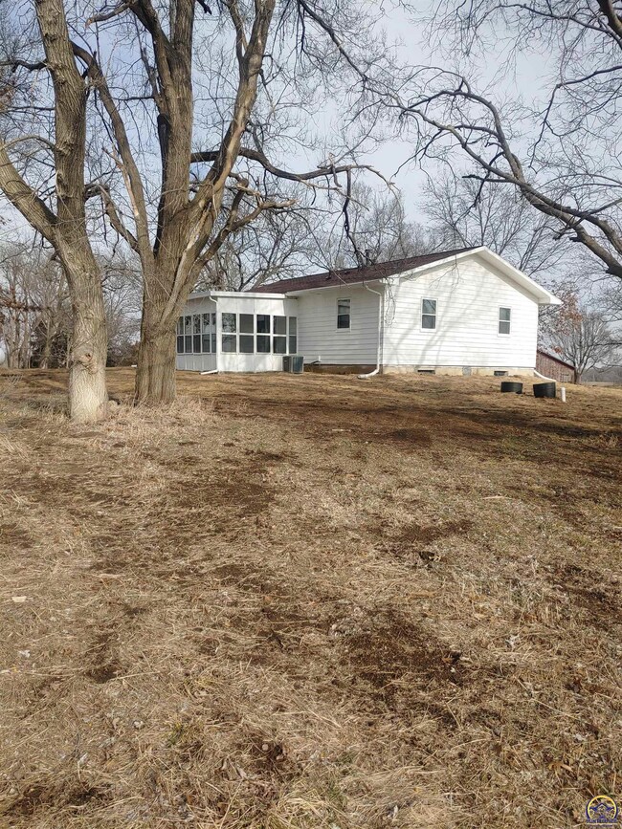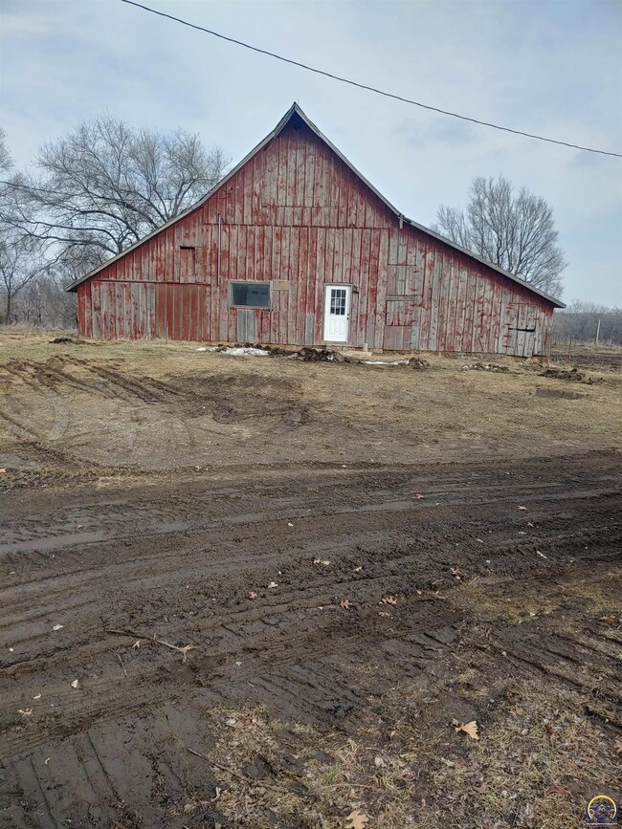
9784 Half Mound Rd Valley Falls, KS 66088
Highlights
- Deck
- Ranch Style House
- Enclosed patio or porch
- Wooded Lot
- No HOA
- 2 Car Attached Garage
About This Home
As of March 2025WOW!!! Come check out this fantastic 2 bedroom 2 full bath Ranch home on a full unfinished basement!! 2 car attached garage, NEW ROOF, NEW 1500 Gallon Septic Tank, NEW PAINT inside and out, New Ceiling Fans, vaulted ceilings, spacious living room with Picture(BAY) window for soothing views, 4.16 EXPANSIVE ACRES(Perimeter is fenced the rest is an open canvass!! Plenty of room for your favorite critters!!), 15x11 Enclosed Sunroom off the kitchen/dining area for the flower enthusiast or just the "get me a beer" relaxer!! To complete the picture there are several outbuildings including a 1931 BIG RED BARN(with electric and enclosed office area/tack room with cement floor.), 4 outside water spickets are spaced near most of the outbuildings for easy access, poured cement slab with water and electric close by that would be perfect for a camper/rv hook-up spot!!! HURRY!!! CALL ME TODAY OR YOUR AGENT FOR A TOUR --COUNTRY HOMES UNDER $250,000 DON'T LAST LONG IN THIS MARKET!!
Home Details
Home Type
- Single Family
Est. Annual Taxes
- $2,012
Year Built
- Built in 1987
Lot Details
- Partially Fenced Property
- Unpaved Streets
- Wooded Lot
Parking
- 2 Car Attached Garage
- Automatic Garage Door Opener
Home Design
- Ranch Style House
- Composition Roof
- Stick Built Home
Interior Spaces
- 1,176 Sq Ft Home
- Sheet Rock Walls or Ceilings
- Living Room
- Combination Kitchen and Dining Room
- Dishwasher
Bedrooms and Bathrooms
- 2 Bedrooms
- 2 Full Bathrooms
Laundry
- Laundry Room
- Laundry on main level
Unfinished Basement
- Basement Fills Entire Space Under The House
- Sump Pump
Outdoor Features
- Deck
- Enclosed patio or porch
- Storage Shed
- Outbuilding
Schools
- Jefferson Co No Elementary School
- Jefferson Co North High School
Utilities
- Forced Air Heating and Cooling System
- Heating System Powered By Leased Propane
- Rural Water
- Septic Tank
Community Details
- No Home Owners Association
- Valley Falls Subdivision
Listing and Financial Details
- Assessor Parcel Number R550
Ownership History
Purchase Details
Home Financials for this Owner
Home Financials are based on the most recent Mortgage that was taken out on this home.Purchase Details
Home Financials for this Owner
Home Financials are based on the most recent Mortgage that was taken out on this home.Purchase Details
Home Financials for this Owner
Home Financials are based on the most recent Mortgage that was taken out on this home.Map
Similar Homes in Valley Falls, KS
Home Values in the Area
Average Home Value in this Area
Purchase History
| Date | Type | Sale Price | Title Company |
|---|---|---|---|
| Warranty Deed | $300,700 | Kansas Secured Title | |
| Warranty Deed | -- | Assured Title Co/Ne Ks | |
| Grant Deed | $120,000 | -- |
Mortgage History
| Date | Status | Loan Amount | Loan Type |
|---|---|---|---|
| Open | $240,560 | Construction | |
| Previous Owner | $87,000 | New Conventional |
Property History
| Date | Event | Price | Change | Sq Ft Price |
|---|---|---|---|---|
| 03/07/2025 03/07/25 | Sold | -- | -- | -- |
| 02/07/2025 02/07/25 | Pending | -- | -- | -- |
| 02/04/2025 02/04/25 | For Sale | $239,900 | +71.4% | $204 / Sq Ft |
| 10/29/2024 10/29/24 | Sold | -- | -- | -- |
| 10/21/2024 10/21/24 | Pending | -- | -- | -- |
| 10/17/2024 10/17/24 | For Sale | $140,000 | -- | $119 / Sq Ft |
Tax History
| Year | Tax Paid | Tax Assessment Tax Assessment Total Assessment is a certain percentage of the fair market value that is determined by local assessors to be the total taxable value of land and additions on the property. | Land | Improvement |
|---|---|---|---|---|
| 2024 | $2,616 | $19,969 | $2,732 | $17,237 |
| 2023 | $2,548 | $19,067 | $2,135 | $16,932 |
| 2022 | $1,923 | $16,680 | $1,988 | $14,692 |
| 2021 | $1,923 | $14,414 | $1,922 | $12,492 |
| 2020 | $1,923 | $13,715 | $1,880 | $11,835 |
| 2019 | $1,870 | $13,231 | $1,813 | $11,418 |
| 2018 | $1,757 | $12,374 | $1,651 | $10,723 |
| 2017 | $1,742 | $12,235 | $1,621 | $10,614 |
| 2016 | $1,674 | $11,819 | $1,618 | $10,201 |
| 2015 | -- | $13,058 | $1,637 | $11,421 |
| 2014 | -- | $13,566 | $1,748 | $11,818 |
Source: Sunflower Association of REALTORS®
MLS Number: 237787
APN: 039-29-0-00-00-005-01-0
