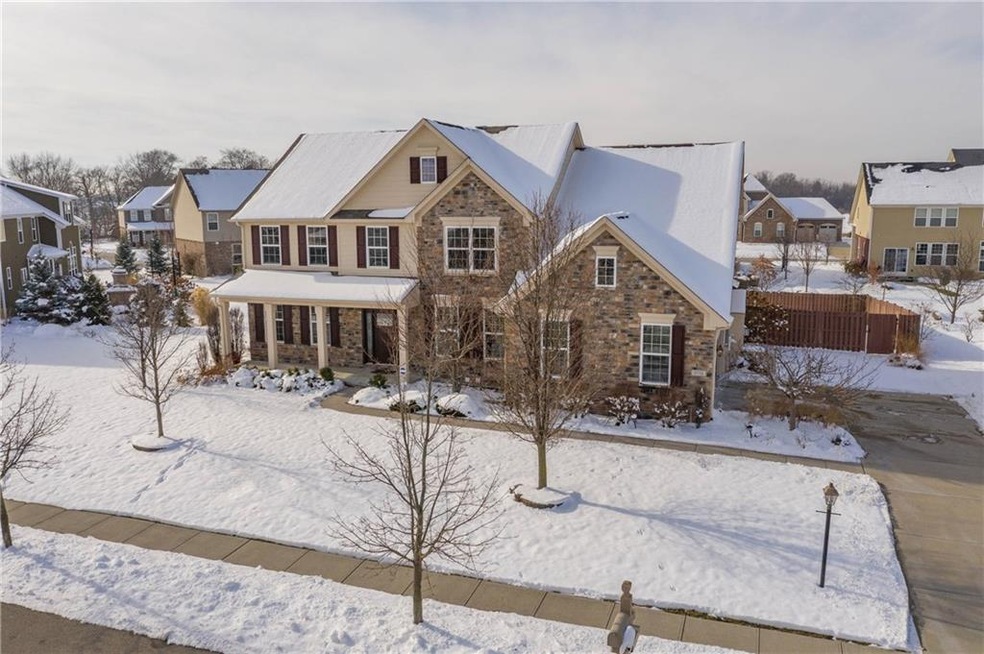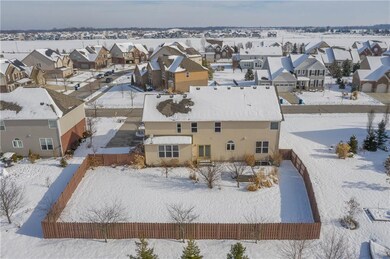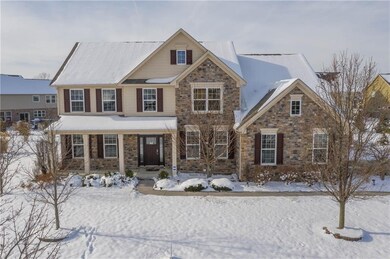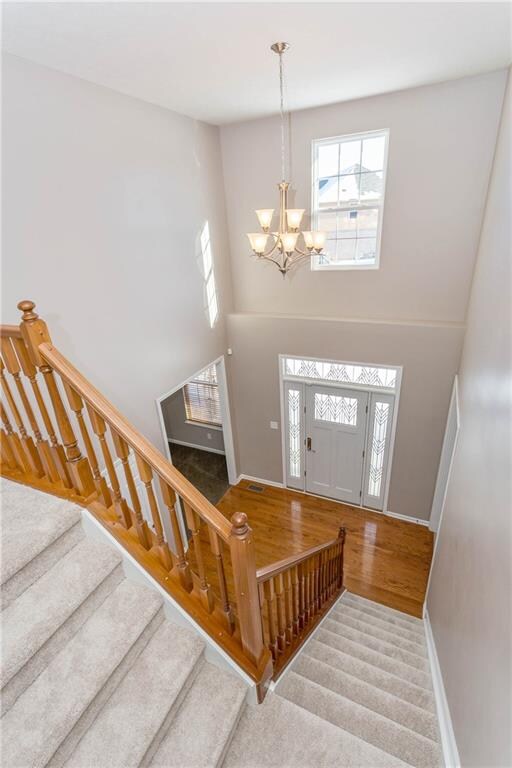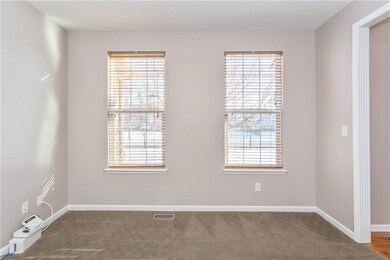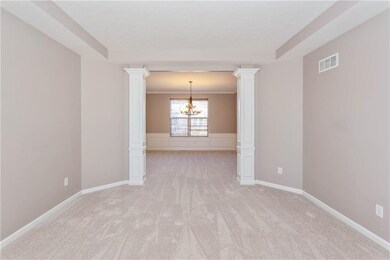
9786 Stable Stone Terrace Fishers, IN 46040
Brooks-Luxhaven NeighborhoodEstimated Value: $603,627 - $640,000
Highlights
- Spa
- Traditional Architecture
- Community Pool
- Geist Elementary School Rated A
- Wood Flooring
- Double Oven
About This Home
As of January 2020Belmont Place gem offering 4BR's/4.1BA's. Stunning 2 story entry welcomes you home. Den, Formal LR, DR, kitchen w/all appliances & large center island, W/D, breakfast nook opens to large FR w/FP. Spacious MBR & MBA en suite w/custom shower. 3 addl' BR's one w/private BA and other 2 share J&J, all w/WIC's. Basement is finished w addl' full BA, home theater inc equip. wet bar. Hot Springs spa,mature landscaping, fully fenced rear yard round out this wonderful home. Walking trails & community amenities galore!
Last Agent to Sell the Property
Keller Williams Indy Metro NE License #RB14039833 Listed on: 11/21/2019

Co-Listed By
Tracey Dufek
Berkshire Hathaway Home
Last Buyer's Agent
Daniel Irish
CENTURY 21 Scheetz

Home Details
Home Type
- Single Family
Est. Annual Taxes
- $4,216
Year Built
- Built in 2010
Lot Details
- 0.28 Acre Lot
- Back Yard Fenced
Parking
- 2 Car Attached Garage
- Driveway
Home Design
- Traditional Architecture
- Cement Siding
- Concrete Perimeter Foundation
- Stone
Interior Spaces
- 2-Story Property
- Wet Bar
- Home Theater Equipment
- Woodwork
- Tray Ceiling
- Gas Log Fireplace
- Window Screens
- Family Room with Fireplace
- Wood Flooring
- Finished Basement
- Basement Lookout
Kitchen
- Double Oven
- Gas Cooktop
- Built-In Microwave
- Dishwasher
- Wine Cooler
- Disposal
Bedrooms and Bathrooms
- 4 Bedrooms
- Walk-In Closet
Laundry
- Dryer
- Washer
Home Security
- Security System Owned
- Fire and Smoke Detector
Pool
- Spa
Utilities
- Forced Air Heating and Cooling System
- Heating System Uses Gas
- Gas Water Heater
- Water Purifier
Listing and Financial Details
- Assessor Parcel Number 291607006029000020
Community Details
Overview
- Association fees include insurance, maintenance, pool, management, snow removal, walking trails
- Belmont Place Subdivision
- Property managed by Mainstreet Management
- The community has rules related to covenants, conditions, and restrictions
Recreation
- Community Pool
Ownership History
Purchase Details
Home Financials for this Owner
Home Financials are based on the most recent Mortgage that was taken out on this home.Purchase Details
Home Financials for this Owner
Home Financials are based on the most recent Mortgage that was taken out on this home.Purchase Details
Home Financials for this Owner
Home Financials are based on the most recent Mortgage that was taken out on this home.Similar Homes in the area
Home Values in the Area
Average Home Value in this Area
Purchase History
| Date | Buyer | Sale Price | Title Company |
|---|---|---|---|
| Hannemann Erik A | -- | Fidelity National Title | |
| Damle Amol Shamprakash | -- | Meridian Title Corp | |
| Bennett Stanley | -- | None Available |
Mortgage History
| Date | Status | Borrower | Loan Amount |
|---|---|---|---|
| Open | Hannemann Erik A | $337,200 | |
| Previous Owner | Hannemann Erik A | $337,500 | |
| Previous Owner | Damle Amol Shamprakash | $165,000 | |
| Previous Owner | Damle Amol Shamprakash | $314,400 | |
| Previous Owner | Bennett Stanley | $344,386 |
Property History
| Date | Event | Price | Change | Sq Ft Price |
|---|---|---|---|---|
| 01/10/2020 01/10/20 | Sold | $375,000 | -1.3% | $77 / Sq Ft |
| 12/28/2019 12/28/19 | Pending | -- | -- | -- |
| 12/18/2019 12/18/19 | Price Changed | $379,900 | -2.0% | $78 / Sq Ft |
| 11/21/2019 11/21/19 | For Sale | $387,500 | -1.4% | $80 / Sq Ft |
| 04/27/2018 04/27/18 | Sold | $393,000 | -1.5% | $80 / Sq Ft |
| 03/22/2018 03/22/18 | Pending | -- | -- | -- |
| 03/18/2018 03/18/18 | Price Changed | $398,900 | -2.7% | $81 / Sq Ft |
| 12/29/2017 12/29/17 | Price Changed | $409,900 | +2.5% | $83 / Sq Ft |
| 10/16/2017 10/16/17 | Price Changed | $399,900 | -3.6% | $81 / Sq Ft |
| 08/10/2017 08/10/17 | Price Changed | $414,900 | -3.5% | $84 / Sq Ft |
| 06/29/2017 06/29/17 | For Sale | $429,900 | -- | $88 / Sq Ft |
Tax History Compared to Growth
Tax History
| Year | Tax Paid | Tax Assessment Tax Assessment Total Assessment is a certain percentage of the fair market value that is determined by local assessors to be the total taxable value of land and additions on the property. | Land | Improvement |
|---|---|---|---|---|
| 2024 | $5,250 | $484,800 | $79,100 | $405,700 |
| 2023 | $5,250 | $454,100 | $79,100 | $375,000 |
| 2022 | $5,146 | $428,500 | $79,100 | $349,400 |
| 2021 | $4,374 | $364,700 | $79,100 | $285,600 |
| 2020 | $4,292 | $356,800 | $79,100 | $277,700 |
| 2019 | $4,271 | $352,200 | $65,900 | $286,300 |
| 2018 | $4,217 | $349,700 | $65,900 | $283,800 |
| 2017 | $4,008 | $338,400 | $64,600 | $273,800 |
| 2016 | $4,111 | $344,200 | $64,600 | $279,600 |
| 2014 | $3,701 | $340,800 | $59,400 | $281,400 |
| 2013 | $3,701 | $329,200 | $59,400 | $269,800 |
Agents Affiliated with this Home
-
Taylor Puckett
T
Seller's Agent in 2020
Taylor Puckett
Keller Williams Indy Metro NE
(765) 730-9126
199 Total Sales
-
T
Seller Co-Listing Agent in 2020
Tracey Dufek
Berkshire Hathaway Home
(317) 595-2100
9 Total Sales
-

Buyer's Agent in 2020
Daniel Irish
CENTURY 21 Scheetz
(317) 910-4293
1 in this area
40 Total Sales
-
Rick Patton

Seller's Agent in 2018
Rick Patton
eXp Realty, LLC
(317) 702-2200
24 Total Sales
-

Buyer's Agent in 2018
Justin Puckett
Keller Williams Indy Metro NE
(765) 274-9773
242 Total Sales
Map
Source: MIBOR Broker Listing Cooperative®
MLS Number: MBR21682299
APN: 29-16-07-006-029.000-020
- 9949 Stable Stone Terrace
- 14878 Horse Branch Way
- 10054 Win Star Way
- 14814 Edgebrook Dr
- 9860 Gallop Ln
- 9917 Gallop Ln
- 14878 Anees Ln
- 14461 Brook Meadow Dr
- 10235 Normandy Way
- 14462 Brook Meadow Dr
- 15142 Blue Ribbon Blvd
- 10264 Normandy Way
- 9712 Brooks Dr
- 10291 Normandy Way
- 10297 Anees Ln
- 10138 Backstretch Row
- 9756 Brook Meadow Dr
- 5377 W 1000 N
- 9800 Ridgecrest Ln
- 9752 Brook Wood Dr
- 9786 Stable Stone Terrace
- 9804 Stable Stone Terrace
- 9785 Stable Stone Terrace
- 9768 Stable Stone Terrace
- 9767 Stable Stone Terrace
- 9801 Copper Saddle Bend
- 9822 Stable Stone Terrace
- 9815 Copper Saddle Bend
- 9733 Copper Saddle Bend
- 9749 Stable Stone Terrace
- 14906 Mustang Trail
- 9829 Copper Saddle Bend
- 14943 Mustang Trail
- 9840 Stable Stone Terrace
- 14924 Mustang Trail
- 9732 Stable Stone Terrace
- 9772 Mustang Trail
- 9731 Stable Stone Terrace
- 9754 Mustang Trail
