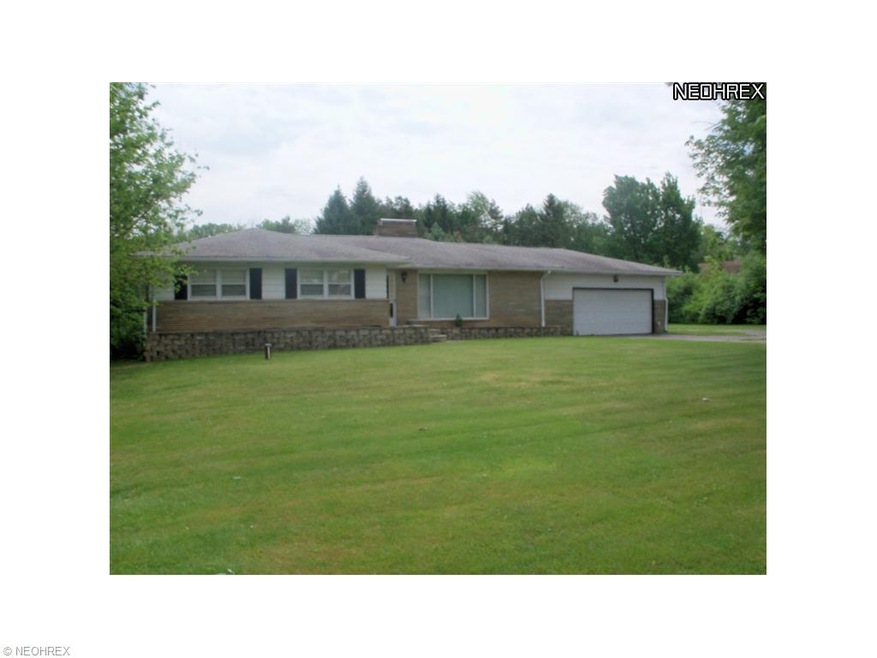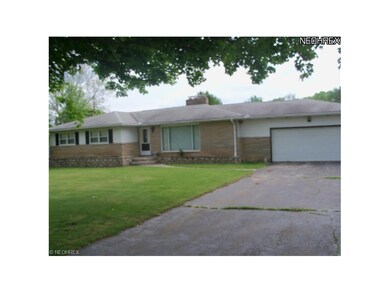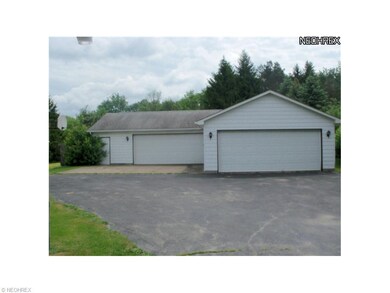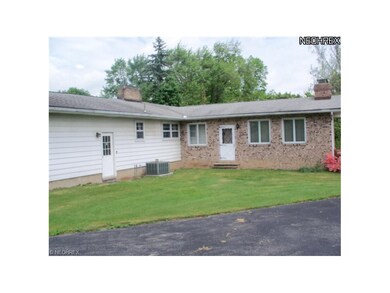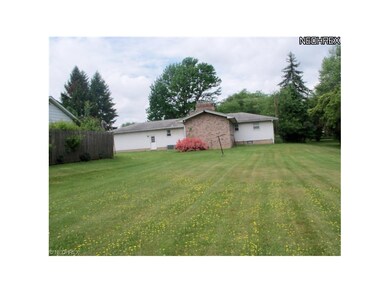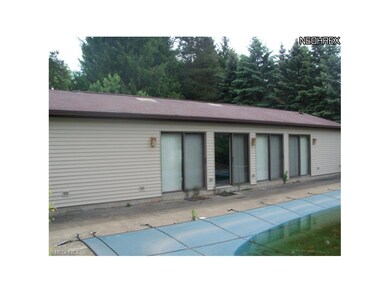
9789 New Buffalo Rd Canfield, OH 44406
Estimated Value: $287,000 - $422,000
Highlights
- In Ground Pool
- View of Trees or Woods
- Ranch Style House
- Canfield Village Middle School Rated A
- Wooded Lot
- 2 Fireplaces
About This Home
As of October 2013One-of-a-kind property in Canfield, Ohio. In addition to the 2 car attached garage, there is an additional 6 car detached garage. Behind the big garage is a gated in-ground pool and a separate 1,000 sq. ft. pool house, complete with full kitchen, bedroom, bathroom and seperate utilities. The main house has an eat-in kitchen, formal dining room, living room with fire place and a 27X14 bonus room with fire place. The master suite has its own bathroom and walk-in-closet. The other two bedrooms are good sized with great closet space. Canfield Schools!
Last Agent to Sell the Property
Trent Daily
Deleted Agent License #2006007853 Listed on: 05/24/2013
Home Details
Home Type
- Single Family
Est. Annual Taxes
- $3,418
Year Built
- Built in 1959
Lot Details
- 1.38 Acre Lot
- Lot Dimensions are 150x400
- Wood Fence
- Wooded Lot
Home Design
- Ranch Style House
- Asphalt Roof
- Stone Siding
Interior Spaces
- 2 Fireplaces
- Views of Woods
- Basement Fills Entire Space Under The House
Kitchen
- Built-In Oven
- Range
- Dishwasher
Bedrooms and Bathrooms
- 3 Bedrooms
- 2 Full Bathrooms
Parking
- 8 Car Garage
- Heated Garage
- Garage Door Opener
Pool
- In Ground Pool
Utilities
- Forced Air Heating and Cooling System
- Heating System Uses Gas
Listing and Financial Details
- Assessor Parcel Number 081360003000
Ownership History
Purchase Details
Home Financials for this Owner
Home Financials are based on the most recent Mortgage that was taken out on this home.Purchase Details
Home Financials for this Owner
Home Financials are based on the most recent Mortgage that was taken out on this home.Purchase Details
Home Financials for this Owner
Home Financials are based on the most recent Mortgage that was taken out on this home.Purchase Details
Home Financials for this Owner
Home Financials are based on the most recent Mortgage that was taken out on this home.Purchase Details
Similar Homes in Canfield, OH
Home Values in the Area
Average Home Value in this Area
Purchase History
| Date | Buyer | Sale Price | Title Company |
|---|---|---|---|
| Hartman Ronald Gregory | -- | -- | |
| Hartman Ronald G | -- | None Listed On Document | |
| Hartman Lourie A | $180,000 | Attorney | |
| Lourie A Hartman | -- | -- | |
| Joseph Donna J | -- | -- |
Mortgage History
| Date | Status | Borrower | Loan Amount |
|---|---|---|---|
| Open | Hartman Ronald G | $157,000 | |
| Previous Owner | Hartman Lourie A | $176,253 | |
| Previous Owner | Hartman Lourie A | $176,739 | |
| Previous Owner | Lourie A Hartman | -- |
Property History
| Date | Event | Price | Change | Sq Ft Price |
|---|---|---|---|---|
| 10/28/2013 10/28/13 | Sold | $180,000 | -13.9% | $91 / Sq Ft |
| 10/25/2013 10/25/13 | Pending | -- | -- | -- |
| 05/24/2013 05/24/13 | For Sale | $209,000 | -- | $105 / Sq Ft |
Tax History Compared to Growth
Tax History
| Year | Tax Paid | Tax Assessment Tax Assessment Total Assessment is a certain percentage of the fair market value that is determined by local assessors to be the total taxable value of land and additions on the property. | Land | Improvement |
|---|---|---|---|---|
| 2024 | $3,893 | $85,620 | $8,170 | $77,450 |
| 2023 | $3,835 | $85,620 | $8,170 | $77,450 |
| 2022 | $3,961 | $71,010 | $7,520 | $63,490 |
| 2021 | $3,968 | $71,010 | $7,520 | $63,490 |
| 2020 | $3,983 | $71,010 | $7,520 | $63,490 |
| 2019 | $3,577 | $60,430 | $7,520 | $52,910 |
| 2018 | $3,475 | $60,430 | $7,520 | $52,910 |
| 2017 | $3,457 | $60,430 | $7,520 | $52,910 |
| 2016 | $3,940 | $74,240 | $6,760 | $67,480 |
| 2015 | $3,860 | $74,240 | $6,760 | $67,480 |
| 2014 | $4,388 | $74,240 | $6,760 | $67,480 |
| 2013 | $3,846 | $74,240 | $6,760 | $67,480 |
Agents Affiliated with this Home
-
T
Seller's Agent in 2013
Trent Daily
Deleted Agent
-
Lorie Kollar
L
Buyer's Agent in 2013
Lorie Kollar
CENTURY 21 Lakeside Realty
(330) 398-2650
20 Total Sales
Map
Source: MLS Now
MLS Number: 3412103
APN: 08-136-0-003.00-0
- 9501 New Buffalo Rd
- 3393 W Calla Rd
- 2731 Lynn Rd
- 1004 Lincoln Rd
- 699 Berklee Dr
- 635 Berklee Dr
- Lot 43 Berklee Dr
- Lot 44 Berklee Dr
- Lot 36 Berklee Dr
- Lot 37 Berklee Dr
- 677 Angiline Dr
- 1482 Lake Front Blvd
- 1484 Lake Front Blvd
- 1486 Lake Front Blvd
- 11158 Detwiler Rd
- 505 Garver Dr
- 3455 Winners Cir
- 9144 Sharrott Rd
- 355 Calla Rd W
- 9264 Sharrott Rd Unit 104
- 9789 New Buffalo Rd
- 9817 New Buffalo Rd
- 9757 New Buffalo Rd
- 9847 New Buffalo Rd
- 9760 New Buffalo Rd
- 9802 New Buffalo Rd
- 9834 New Buffalo Rd
- 9730 New Buffalo Rd
- 9697 New Buffalo Rd
- 9873 New Buffalo Rd
- 9696 New Buffalo Rd
- 9870 New Buffalo Rd
- 9711 New Buffalo Rd
- 9911 New Buffalo Rd
- 9660 New Buffalo Rd
- 9914 New Buffalo Rd
- 9785 Cherry Hills Dr
- 9641 New Buffalo Rd
- 9942 New Buffalo Rd
- 9775 Cherry Hills Dr
