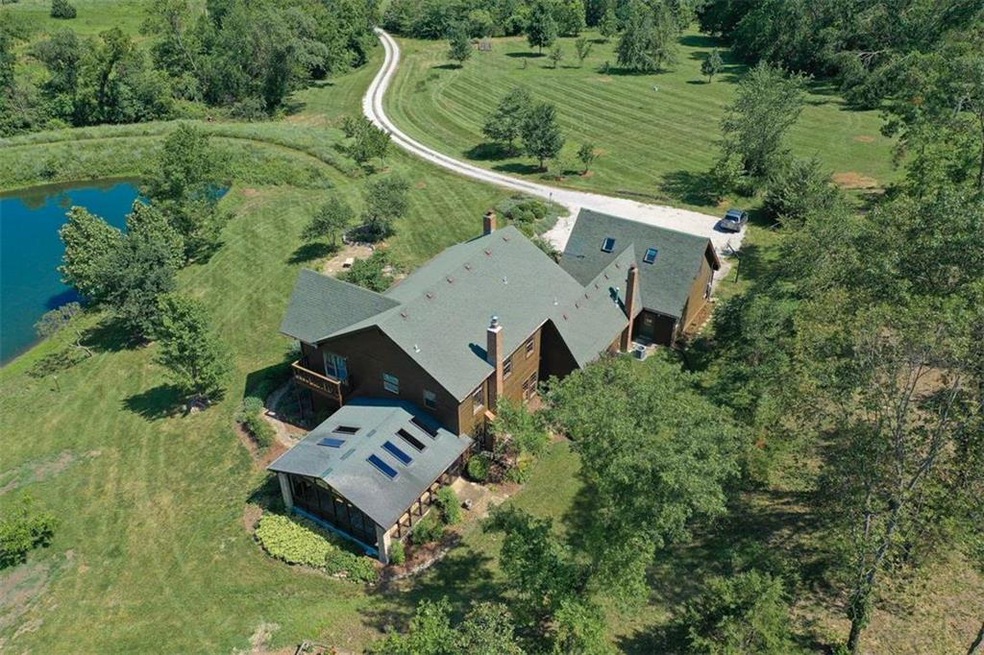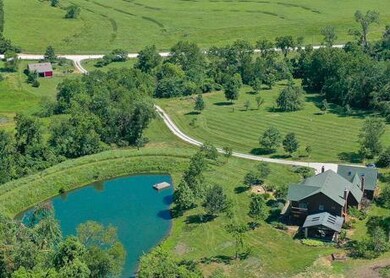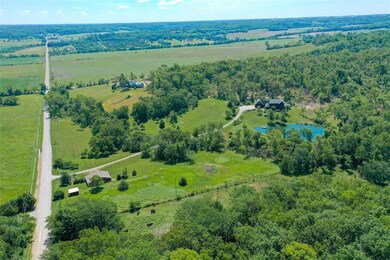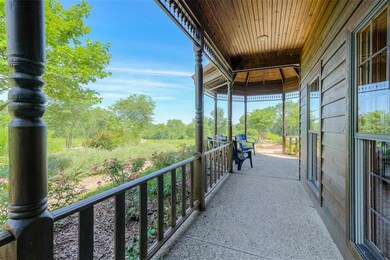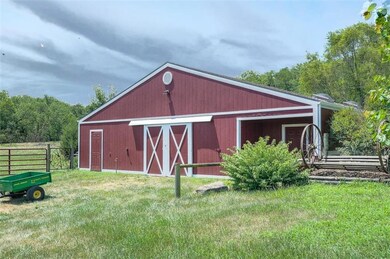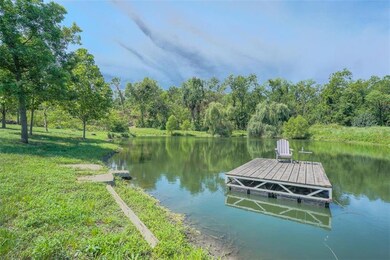
979 N 900th Rd Lawrence, KS 66047
Highlights
- 1,589,940 Sq Ft lot
- Main Floor Bedroom
- 3 Car Attached Garage
- Pond
- Screened Porch
- Eat-In Kitchen
About This Home
As of March 2020Luxe acreage & custom home! Stunning 360°views with privacy, stocked pond, wrap around patio, barn with feed & tack room, pasture, all enjoyed in Lawrence schools & a short drive from downtown! With land meticulously cared for, this home charms every eye with serenity & scenery! Master bedroom has private balcony; Main level bedroom with full bath; Ground-source heat; 22x22 screened patio; Open from kitchen, eat in, dining, hearth & 2nd sitting room. 5th non-conforming bedroom; NEW ROOF JULY '19 not pictured! All sq footage is approximate
Feeds to Billy Mills Middle School, not listed on MLS
Home Details
Home Type
- Single Family
Est. Annual Taxes
- $11,865
Year Built
- Built in 1985
Lot Details
- 36.5 Acre Lot
- Many Trees
Parking
- 3 Car Attached Garage
Home Design
- Composition Roof
- Wood Siding
Interior Spaces
- 3,481 Sq Ft Home
- Living Room with Fireplace
- Combination Kitchen and Dining Room
- Screened Porch
- Eat-In Kitchen
- Laundry on main level
Bedrooms and Bathrooms
- 4 Bedrooms
- Main Floor Bedroom
Outdoor Features
- Pond
Schools
- Broken Arrow Elementary School
- Lawrence High School
Utilities
- Central Air
- Heat Pump System
- Septic Tank
Listing and Financial Details
- Assessor Parcel Number 023-163-05-0-00-00-002.00-0
Ownership History
Purchase Details
Home Financials for this Owner
Home Financials are based on the most recent Mortgage that was taken out on this home.Purchase Details
Home Financials for this Owner
Home Financials are based on the most recent Mortgage that was taken out on this home.Purchase Details
Home Financials for this Owner
Home Financials are based on the most recent Mortgage that was taken out on this home.Purchase Details
Home Financials for this Owner
Home Financials are based on the most recent Mortgage that was taken out on this home.Map
Similar Homes in Lawrence, KS
Home Values in the Area
Average Home Value in this Area
Purchase History
| Date | Type | Sale Price | Title Company |
|---|---|---|---|
| Warranty Deed | -- | Platinum Title Llc | |
| Interfamily Deed Transfer | -- | Capital Title Ins Co Lc | |
| Interfamily Deed Transfer | -- | Continental Title Company | |
| Interfamily Deed Transfer | -- | Continental Title Company | |
| Joint Tenancy Deed | -- | Kansas Secured Title |
Mortgage History
| Date | Status | Loan Amount | Loan Type |
|---|---|---|---|
| Open | $671,000 | New Conventional | |
| Closed | $682,200 | New Conventional | |
| Previous Owner | $100,000 | Credit Line Revolving | |
| Previous Owner | $311,000 | New Conventional | |
| Previous Owner | $100,000 | Credit Line Revolving | |
| Previous Owner | $339,000 | New Conventional | |
| Previous Owner | $277,500 | Unknown | |
| Previous Owner | $359,650 | New Conventional | |
| Previous Owner | $333,700 | Fannie Mae Freddie Mac |
Property History
| Date | Event | Price | Change | Sq Ft Price |
|---|---|---|---|---|
| 03/27/2020 03/27/20 | Sold | -- | -- | -- |
| 11/03/2019 11/03/19 | Pending | -- | -- | -- |
| 09/27/2019 09/27/19 | Price Changed | $750,000 | -3.2% | $215 / Sq Ft |
| 07/18/2019 07/18/19 | For Sale | $775,000 | -- | $223 / Sq Ft |
Tax History
| Year | Tax Paid | Tax Assessment Tax Assessment Total Assessment is a certain percentage of the fair market value that is determined by local assessors to be the total taxable value of land and additions on the property. | Land | Improvement |
|---|---|---|---|---|
| 2024 | $11,865 | $105,105 | $33,235 | $71,870 |
| 2023 | $12,181 | $104,483 | $32,085 | $72,398 |
| 2022 | $12,151 | $103,284 | $34,356 | $68,928 |
| 2021 | $10,503 | $87,170 | $29,308 | $57,862 |
| 2020 | $9,825 | $82,677 | $29,308 | $53,369 |
| 2019 | $8,056 | $67,908 | $15,416 | $52,492 |
| 2018 | $7,886 | $66,531 | $15,335 | $51,196 |
| 2017 | $7,896 | $66,066 | $15,335 | $50,731 |
| 2016 | $7,185 | $62,396 | $14,421 | $47,975 |
| 2015 | $7,314 | $62,396 | $14,421 | $47,975 |
| 2014 | $7,244 | $62,396 | $14,421 | $47,975 |
Source: Heartland MLS
MLS Number: 2173421
APN: 023-163-05-0-00-00-002.00-0
- 11.77 Acres N 972 Rd
- 3AC ML N 972 Rd
- 948 N 1050 Rd
- 1096 E 1000 Rd
- 878 E 750th Rd
- 1173 N 1000 Rd
- 1005 N 1138 Rd
- 1027 N 1156 Rd
- 1029 N 1156 Rd
- 1282 N 900 Rd
- 20 Acres N 750 Rd
- 0 N 750 Rd Unit HMS2549757
- 148.2 Acres M/L E 1135 Rd
- 724 E 715 Rd
- 125 E 1296 Rd
- 125 Acres E 1296 Rd
- 11.77 Acres M/L N 972 Rd Unit RDP 3, FDA 2, FDA 3,
- 982 E 1338 Rd
