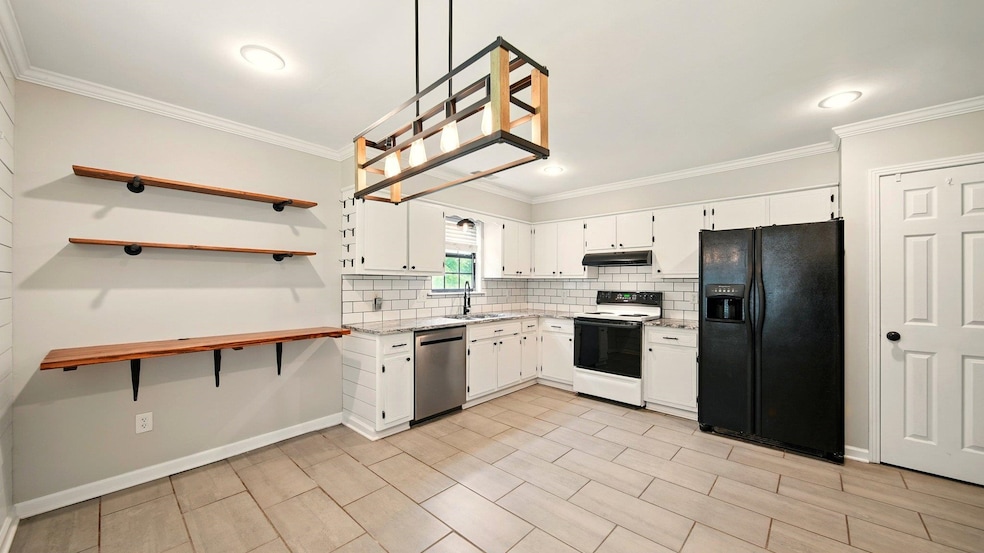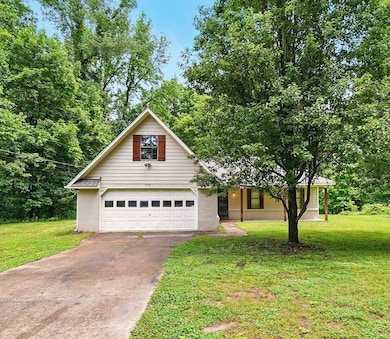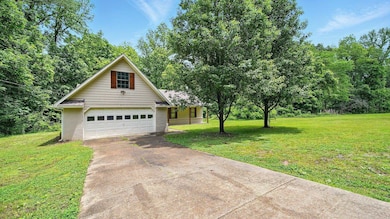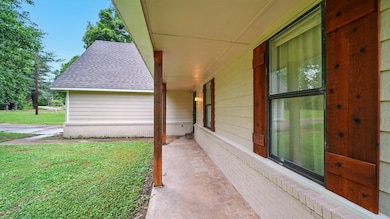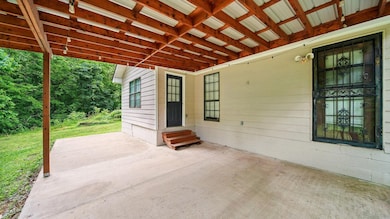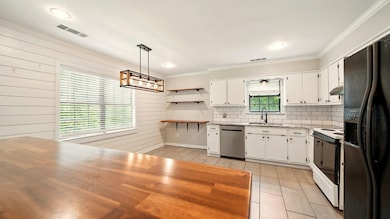979 Ray Bluff Rd Millington, TN 38053
Estimated payment $1,460/month
Highlights
- Wood Burning Stove
- Traditional Architecture
- Porch
- Vaulted Ceiling
- Bonus Room
- Eat-In Kitchen
About This Home
Take a ride out to the country side to see this beauty. This home features 3 bedrooms, 2 baths, with a bonus room over the garage that only needs heat & air to be complete. The kitchen offers granite counter tops, subway tile for the back-splash, shiplap accent wall in the eat in area, & new tile floors. The living room has vaulted ceilings & a wood burning stove to keep it cozy on those chilly nights. The sooner you bring an offer, the sooner you can be sipping your ice tea & rocking in your rocking chairs on the porch taking in this peaceful setting overlooking your 3.72 acres. New roof was just installed. Drummond Elem, Munford Middle & High school
Home Details
Home Type
- Single Family
Est. Annual Taxes
- $760
Year Built
- Built in 1987
Lot Details
- 3.72 Acre Lot
- Few Trees
Home Design
- Traditional Architecture
- Slab Foundation
- Composition Shingle Roof
Interior Spaces
- 1,600-1,799 Sq Ft Home
- 1,401 Sq Ft Home
- 1-Story Property
- Popcorn or blown ceiling
- Vaulted Ceiling
- Ceiling Fan
- Wood Burning Stove
- Living Room with Fireplace
- Bonus Room
- Pull Down Stairs to Attic
Kitchen
- Eat-In Kitchen
- Breakfast Bar
- Oven or Range
- Dishwasher
Flooring
- Partially Carpeted
- Laminate
- Tile
Bedrooms and Bathrooms
- 3 Main Level Bedrooms
- Split Bedroom Floorplan
- Walk-In Closet
- 2 Full Bathrooms
Laundry
- Laundry Room
- Washer and Dryer Hookup
Home Security
- Storm Doors
- Iron Doors
Parking
- 2 Car Garage
- Front Facing Garage
- Driveway
Outdoor Features
- Porch
Utilities
- Central Heating and Cooling System
- Vented Exhaust Fan
- Heating System Uses Gas
- Gas Water Heater
- Septic Tank
Community Details
- Black Springs Bluff Subdivision
Listing and Financial Details
- Assessor Parcel Number 124C 124D A02400
Map
Home Values in the Area
Average Home Value in this Area
Tax History
| Year | Tax Paid | Tax Assessment Tax Assessment Total Assessment is a certain percentage of the fair market value that is determined by local assessors to be the total taxable value of land and additions on the property. | Land | Improvement |
|---|---|---|---|---|
| 2024 | $760 | $49,975 | $9,800 | $40,175 |
| 2023 | $760 | $49,975 | $9,800 | $40,175 |
| 2022 | $717 | $35,125 | $7,200 | $27,925 |
| 2021 | $717 | $35,125 | $7,200 | $27,925 |
| 2020 | $716 | $35,125 | $7,200 | $27,925 |
| 2019 | $673 | $27,800 | $7,200 | $20,600 |
| 2018 | $673 | $27,800 | $7,200 | $20,600 |
| 2017 | $673 | $27,800 | $7,200 | $20,600 |
| 2016 | $673 | $27,800 | $7,200 | $20,600 |
| 2015 | $672 | $27,800 | $7,200 | $20,600 |
| 2014 | $672 | $27,802 | $0 | $0 |
Property History
| Date | Event | Price | List to Sale | Price per Sq Ft |
|---|---|---|---|---|
| 10/14/2025 10/14/25 | Price Changed | $265,000 | -3.6% | $166 / Sq Ft |
| 07/31/2025 07/31/25 | Price Changed | $275,000 | -3.5% | $172 / Sq Ft |
| 07/12/2025 07/12/25 | For Sale | $285,000 | 0.0% | $178 / Sq Ft |
| 06/30/2025 06/30/25 | Pending | -- | -- | -- |
| 06/25/2025 06/25/25 | Price Changed | $285,000 | -4.7% | $178 / Sq Ft |
| 06/09/2025 06/09/25 | Price Changed | $299,000 | -3.5% | $187 / Sq Ft |
| 05/16/2025 05/16/25 | For Sale | $310,000 | -- | $194 / Sq Ft |
Purchase History
| Date | Type | Sale Price | Title Company |
|---|---|---|---|
| Deed | $102,000 | -- | |
| Deed | $87,000 | -- | |
| Deed | $134,000 | -- | |
| Deed | $76,022 | -- | |
| Warranty Deed | $76,000 | -- | |
| Deed | -- | -- | |
| Deed | $91,900 | -- | |
| Deed | -- | -- | |
| Deed | -- | -- | |
| Deed | -- | -- |
Mortgage History
| Date | Status | Loan Amount | Loan Type |
|---|---|---|---|
| Previous Owner | $107,200 | No Value Available | |
| Previous Owner | $26,800 | No Value Available |
Source: Memphis Area Association of REALTORS®
MLS Number: 10196955
APN: 124C-A-024.00
- 0 Dixon Rd
- 0 Ray Bluff Rd
- 1476 Crigger Rd
- 79 Marshall Cove
- 1296 Monasco Rd
- 9640 New Bethel Rd
- 30 Kight Rd
- 400 Whippoorwill Cir
- 9590 Monasco Rd
- 9430 Monasco Rd
- 0 Herring Hill Rd
- 138 Gayden Dr
- 511 Burkhardt Rd
- 1461 Armstrong Rd
- 8925 Herring Hill Rd
- 05 Richardson Landing Rd
- 0 Richardson Landing Rd Unit 10207422
- 0 Richardson Landing Rd Unit 10161338
- 0 Richardson Landing Rd Unit LotWP000 16969392
- 243 Morgan Way
- 97 Riverchase Dr
- 8594 Blue Creek Cir
- 8456 Golden Hawk Dr
- 4915 1st Ave
- 7792 Hickory Meadow Rd
- 7778 Biloxi Cove
- 498 Tipton Lake Cir W
- 7441 Walsh Rd
- 2929 Munford Giltedge Rd
- 3285 Munford Giltedge Rd
- 878 Charles Place
- 128 Anna Ln
- 6842 Theda Cove
- 6544 Misslow Cove
- 4351 Zachary St
- 61 Franklin Square Dr
- 129 Boardwalk St
- 2266 Big Creek View Cir N
- 6150 Woodstock View Dr
- 6131 Woodstock View Dr
