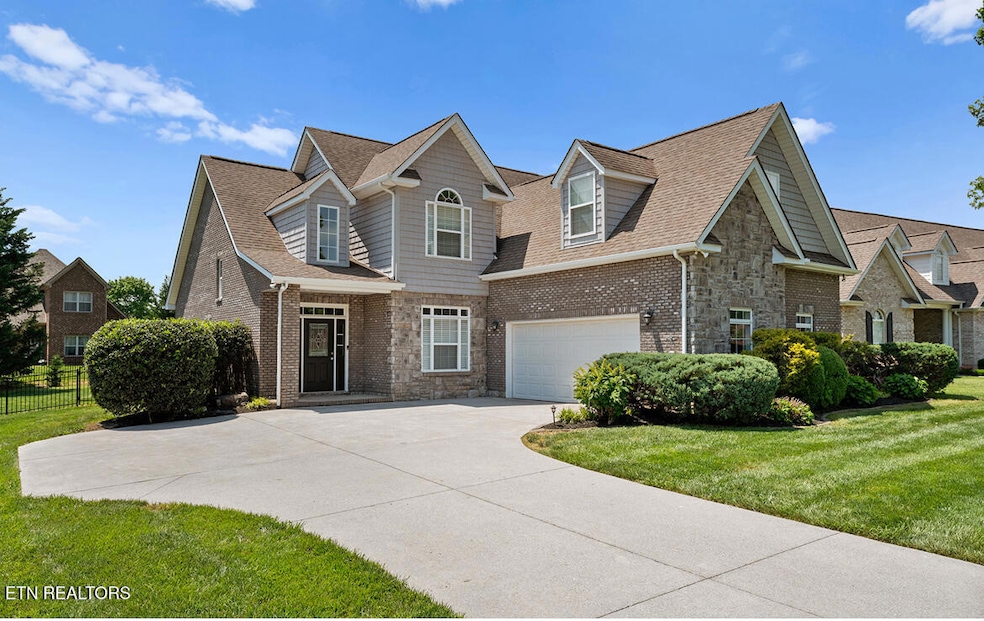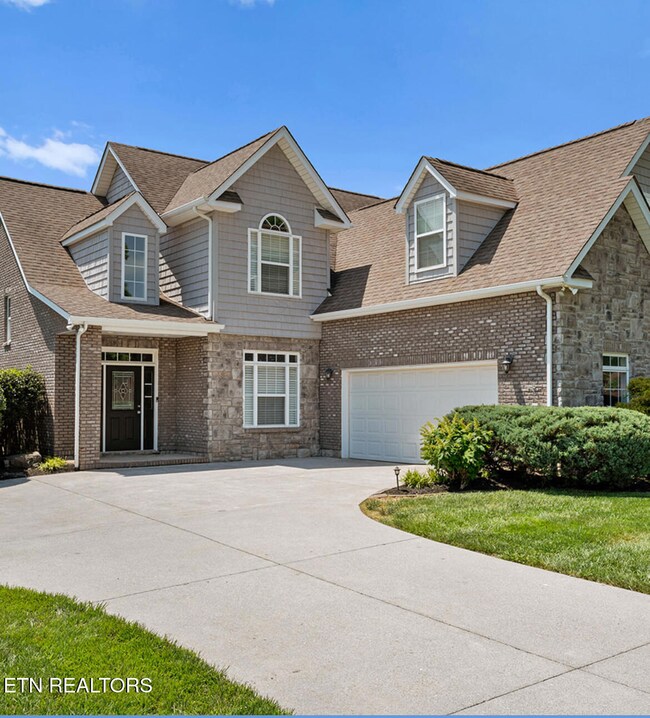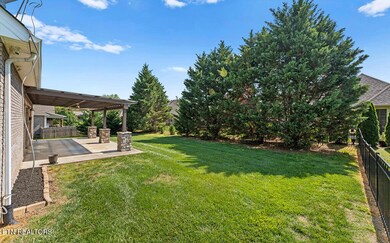
979 Yosemite Dr Lenoir City, TN 37771
Highlights
- Clubhouse
- Cathedral Ceiling
- Main Floor Primary Bedroom
- Traditional Architecture
- Wood Flooring
- Bonus Room
About This Home
As of May 2025Welcome to your dream home in one of Lenoir City's most sought after neighborhoods, Harrison Woods. This beautifully designed brick and stone exterior home is situated on a perfect level lot, with flat driveway, and a a nice private fenced rear yard with 24x16 covered patio that is ideal for easy access and outdoor enjoyment. Inside you will find a 2 story foyer leading to an open kitchen - breakfast combo and a vaulted family room with stone fireplace. Main level primary suite with hardwood floors, trey ceiling and a sitting room perfect for that morning coffee. Primary bathroom features separate tub, tile shower, and double bowl vanity. Upstairs-2 large guest bedrooms and a 10x35 bonus room or 4th bedroom. This home is in a prime location, only minutes from shopping, schools, parks and medical. Neighborhood pool and clubhouse.
Last Agent to Sell the Property
Smoky Mountain Realty License #266270 Listed on: 05/04/2025
Home Details
Home Type
- Single Family
Est. Annual Taxes
- $2,056
Year Built
- Built in 2008
Lot Details
- 0.31 Acre Lot
- Level Lot
HOA Fees
- $46 Monthly HOA Fees
Parking
- Attached Garage
Home Design
- Traditional Architecture
- Brick Exterior Construction
- Slab Foundation
- Frame Construction
- Stone Siding
Interior Spaces
- 2,589 Sq Ft Home
- Tray Ceiling
- Cathedral Ceiling
- Gas Log Fireplace
- Vinyl Clad Windows
- Family Room
- Formal Dining Room
- Bonus Room
- Storage
Kitchen
- Eat-In Kitchen
- Breakfast Bar
- Range<<rangeHoodToken>>
- <<microwave>>
- Dishwasher
Flooring
- Wood
- Carpet
- Tile
Bedrooms and Bathrooms
- 3 Bedrooms
- Primary Bedroom on Main
- Split Bedroom Floorplan
- Walk-In Closet
Laundry
- Laundry Room
- Washer and Dryer Hookup
Outdoor Features
- Covered patio or porch
Schools
- Lenoir City Elementary And Middle School
- Lenoir City High School
Utilities
- Zoned Heating and Cooling System
- Heating System Uses Natural Gas
Listing and Financial Details
- Assessor Parcel Number 020A F 022
Community Details
Overview
- Association fees include all amenities, grounds maintenance
- Harrison Woods Subdivision
- Mandatory home owners association
- On-Site Maintenance
Amenities
- Clubhouse
Recreation
- Community Pool
Ownership History
Purchase Details
Home Financials for this Owner
Home Financials are based on the most recent Mortgage that was taken out on this home.Purchase Details
Home Financials for this Owner
Home Financials are based on the most recent Mortgage that was taken out on this home.Purchase Details
Home Financials for this Owner
Home Financials are based on the most recent Mortgage that was taken out on this home.Purchase Details
Purchase Details
Home Financials for this Owner
Home Financials are based on the most recent Mortgage that was taken out on this home.Purchase Details
Home Financials for this Owner
Home Financials are based on the most recent Mortgage that was taken out on this home.Purchase Details
Similar Homes in Lenoir City, TN
Home Values in the Area
Average Home Value in this Area
Purchase History
| Date | Type | Sale Price | Title Company |
|---|---|---|---|
| Warranty Deed | $589,900 | Admiral Title Inc | |
| Warranty Deed | $317,500 | Certified Title Company | |
| Deed | $255,000 | -- | |
| Deed | $220,000 | -- | |
| Deed | $269,786 | -- | |
| Warranty Deed | $85,000 | -- | |
| Warranty Deed | $1,992,900 | -- |
Mortgage History
| Date | Status | Loan Amount | Loan Type |
|---|---|---|---|
| Previous Owner | $250,000 | New Conventional | |
| Previous Owner | $253,283 | New Conventional | |
| Previous Owner | $316,605 | Purchase Money Mortgage | |
| Previous Owner | $270,778 | Commercial | |
| Previous Owner | $263,925 | No Value Available | |
| Previous Owner | $269,786 | No Value Available | |
| Previous Owner | $268,000 | No Value Available |
Property History
| Date | Event | Price | Change | Sq Ft Price |
|---|---|---|---|---|
| 05/27/2025 05/27/25 | Sold | $589,900 | -1.7% | $228 / Sq Ft |
| 05/07/2025 05/07/25 | Pending | -- | -- | -- |
| 05/04/2025 05/04/25 | For Sale | $599,900 | +88.9% | $232 / Sq Ft |
| 01/11/2019 01/11/19 | Sold | $317,500 | -3.8% | $124 / Sq Ft |
| 12/12/2018 12/12/18 | Pending | -- | -- | -- |
| 12/11/2018 12/11/18 | For Sale | $329,900 | -- | $128 / Sq Ft |
Tax History Compared to Growth
Tax History
| Year | Tax Paid | Tax Assessment Tax Assessment Total Assessment is a certain percentage of the fair market value that is determined by local assessors to be the total taxable value of land and additions on the property. | Land | Improvement |
|---|---|---|---|---|
| 2025 | $833 | $88,075 | $12,500 | $75,575 |
| 2023 | $2,100 | $88,075 | $0 | $0 |
| 2022 | $2,083 | $88,075 | $12,500 | $75,575 |
| 2021 | $2,056 | $88,075 | $12,500 | $75,575 |
| 2020 | $1,825 | $88,075 | $12,500 | $75,575 |
| 2019 | $1,821 | $70,600 | $7,500 | $63,100 |
| 2018 | $1,776 | $70,600 | $7,500 | $63,100 |
| 2017 | $1,776 | $70,600 | $7,500 | $63,100 |
| 2016 | $1,802 | $68,750 | $7,500 | $61,250 |
| 2015 | $1,788 | $68,750 | $7,500 | $61,250 |
| 2014 | $1,788 | $68,750 | $7,500 | $61,250 |
Agents Affiliated with this Home
-
David Martin
D
Seller's Agent in 2025
David Martin
Smoky Mountain Realty
(865) 389-9025
40 in this area
56 Total Sales
-
Beth Horner
B
Buyer's Agent in 2025
Beth Horner
Realty Executives Associates
(865) 809-7049
1 in this area
115 Total Sales
Map
Source: East Tennessee REALTORS® MLS
MLS Number: 1299810
APN: 020A-F-022.00
- 687 Yosemite Dr
- 591 Yosemite Dr
- 300 Yellowstone Ln
- 1094 W Glenview Dr
- 295 Caulderwood Ln
- 628 W Glenview Dr
- 1800 Mountain View Rd
- 191 Portland Dr
- 1225 Mountain View Rd
- 880 Crooked Oak Dr
- 361 S Wingate Way
- 113 Sugar Maple Trail
- 325 Glenview Cir
- 1998 Chestnut Ridge Dr
- 230 Sugar Maple Trail
- 244 Sugar Maple Trail
- 266 Sugar Maple Trail
- 130 Thuja Tree Ln
- 257 Sugar Maple Trail
- 117 Thuja Tree Ln






