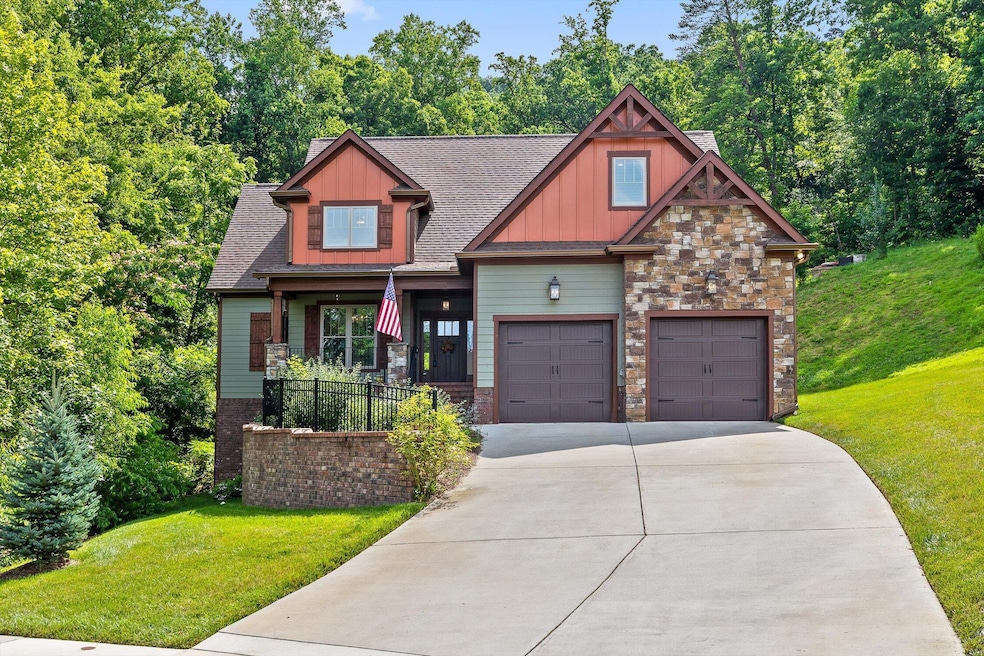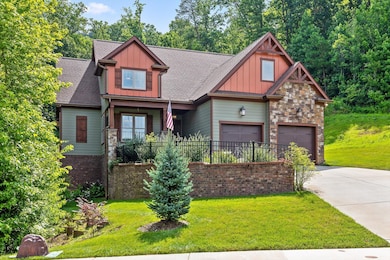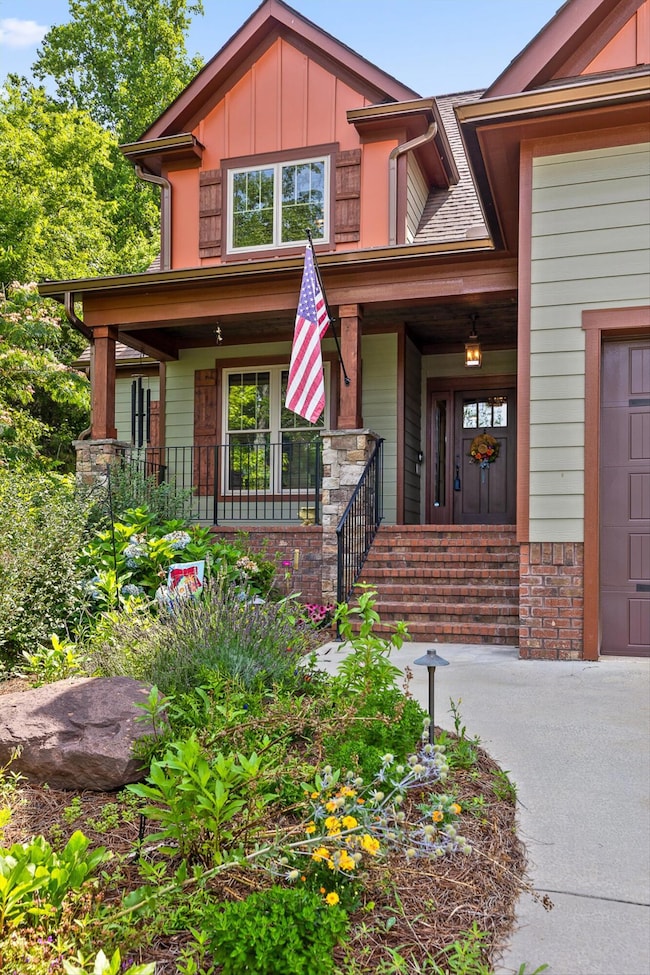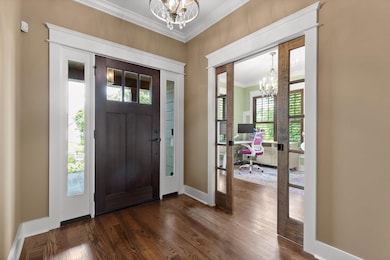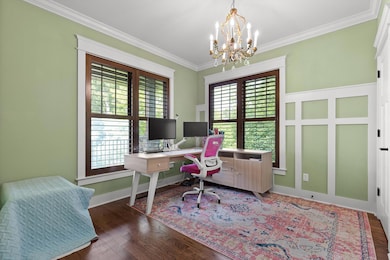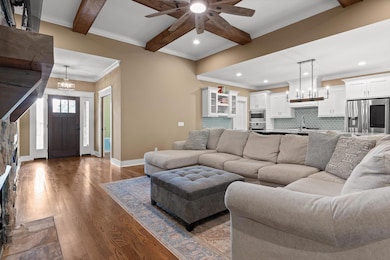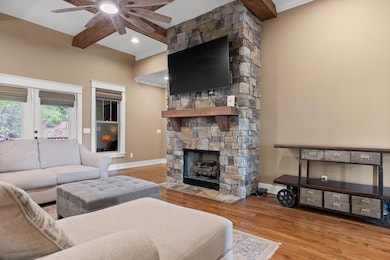9795 Trestle Cir Ooltewah, TN 37363
Estimated payment $4,084/month
Highlights
- 0.7 Acre Lot
- Deck
- Wood Flooring
- Open Floorplan
- Vaulted Ceiling
- Main Floor Primary Bedroom
About This Home
Welcome to your dream home in the heart of Ooltewah's Barnsley Park Community! Tucked into a serene and extremely private .70-acre lot, this stunning home offers the perfect blend of luxury, comfort, and convenience. From the moment you step inside, you'll be captivated by the beautiful hardwood floors, tall ceilings, and the open-concept layout that seamlessly connects the living spaces. The spacious living room is the heart of the home, featuring a striking gas stone fireplace and plenty of natural light—perfect for entertaining or cozy evenings in. The eat-in kitchen is a chef's dream, complete with quartz countertops, stainless steel appliances, a built-in gas range, and an expansive pantry to keep everything organized and within reach. Retreat to the luxurious primary suite on the main level, featuring a double vanity, a jetted soaking tub, and a separate tiled shower—a true spa-like escape. The main level also offers thoughtful touches such as a mudroom, half bath, and an office. Upstairs, are two guest bedrooms with a full bath, and a versatile bonus room, ideal for a playroom, hobby space, or guest retreat. Storage is a no-brainer, with a sizable walk-in attic. Downstairs, you'll find a large, unfinished walk-out basement with a full bath—a blank canvas ready for your personal touch, whether it's a media room, gym, or additional living space. Enjoy the outdoors from your screened-in porch or step onto the deck overlooking your private, tree-lined backyard. Venture up the stone steps to your expansive backyard and find multiple outdoor living areas for fires, gardens, and additional seating. The attached 2-car garage adds convenience, and the location is unbeatable—less than 5 minutes to Collegedale shopping and dining, and 15 minutes to everything you could need in Hamilton Place. Don't miss this rare opportunity to own a beautifully appointed home in Ooltewah!
Home Details
Home Type
- Single Family
Est. Annual Taxes
- $4,086
Year Built
- Built in 2022
Lot Details
- 0.7 Acre Lot
- Lot Dimensions are 60x343
- Back Yard Fenced
- Front and Back Yard Sprinklers
- Garden
HOA Fees
- $54 Monthly HOA Fees
Parking
- 2 Car Attached Garage
- Parking Accessed On Kitchen Level
- Driveway
Home Design
- Brick Exterior Construction
- Shingle Roof
- Concrete Perimeter Foundation
- HardiePlank Type
- Stone
Interior Spaces
- 2,673 Sq Ft Home
- 2-Story Property
- Open Floorplan
- Crown Molding
- Beamed Ceilings
- Tray Ceiling
- Vaulted Ceiling
- Recessed Lighting
- Gas Log Fireplace
- Mud Room
- Entrance Foyer
- Living Room with Fireplace
- Breakfast Room
- Dining Room
- Home Office
- Bonus Room
- Screened Porch
- Storage
- Unfinished Basement
- Basement Fills Entire Space Under The House
Kitchen
- Eat-In Kitchen
- Double Convection Oven
- Built-In Gas Range
- Microwave
- Dishwasher
- Kitchen Island
- Granite Countertops
- Disposal
Flooring
- Wood
- Carpet
- Tile
Bedrooms and Bathrooms
- 3 Bedrooms
- Primary Bedroom on Main
- En-Suite Bathroom
- Walk-In Closet
- Double Vanity
- Soaking Tub
- Separate Shower
Laundry
- Laundry Room
- Laundry on main level
Attic
- Attic Floors
- Walk-In Attic
Home Security
- Home Security System
- Carbon Monoxide Detectors
- Fire and Smoke Detector
Outdoor Features
- Deck
- Fire Pit
- Rain Gutters
Schools
- Wolftever Elementary School
- Ooltewah Middle School
- Ooltewah High School
Utilities
- Multiple cooling system units
- Central Heating and Cooling System
- Heating System Uses Natural Gas
- Underground Utilities
- Gas Available
- Tankless Water Heater
- Gas Water Heater
- High Speed Internet
- Phone Available
- Cable TV Available
Community Details
- Barnsley Park Subdivision
Listing and Financial Details
- Assessor Parcel Number 150d J 001
Map
Home Values in the Area
Average Home Value in this Area
Tax History
| Year | Tax Paid | Tax Assessment Tax Assessment Total Assessment is a certain percentage of the fair market value that is determined by local assessors to be the total taxable value of land and additions on the property. | Land | Improvement |
|---|---|---|---|---|
| 2024 | $2,408 | $107,650 | $0 | $0 |
| 2023 | $4,086 | $107,650 | $0 | $0 |
| 2022 | $3,913 | $107,650 | $0 | $0 |
| 2021 | $635 | $17,500 | $0 | $0 |
| 2020 | $717 | $0 | $0 | $0 |
| 2019 | $0 | $0 | $0 | $0 |
Property History
| Date | Event | Price | List to Sale | Price per Sq Ft | Prior Sale |
|---|---|---|---|---|---|
| 10/20/2025 10/20/25 | For Sale | $699,945 | 0.0% | $262 / Sq Ft | |
| 10/10/2025 10/10/25 | Pending | -- | -- | -- | |
| 09/16/2025 09/16/25 | Price Changed | $699,945 | -3.8% | $262 / Sq Ft | |
| 08/11/2025 08/11/25 | Price Changed | $727,700 | -2.7% | $272 / Sq Ft | |
| 07/07/2025 07/07/25 | For Sale | $747,700 | +41.8% | $280 / Sq Ft | |
| 02/23/2022 02/23/22 | Sold | $527,406 | 0.0% | $198 / Sq Ft | View Prior Sale |
| 02/23/2022 02/23/22 | Pending | -- | -- | -- | |
| 02/23/2022 02/23/22 | For Sale | $527,406 | -- | $198 / Sq Ft |
Purchase History
| Date | Type | Sale Price | Title Company |
|---|---|---|---|
| Quit Claim Deed | $7,500 | First Choice Title | |
| Quit Claim Deed | $7,500 | First Choice Title | |
| Warranty Deed | $527,406 | None Listed On Document | |
| Warranty Deed | $85,000 | First Choice Title Inc |
Mortgage History
| Date | Status | Loan Amount | Loan Type |
|---|---|---|---|
| Previous Owner | $421,925 | New Conventional | |
| Previous Owner | $422,000 | Construction |
Source: Greater Chattanooga REALTORS®
MLS Number: 1516149
APN: 150D-J-001
- 9892 Trestle Cir
- 9888 Trestle Cir
- 9891 Trestle Cir
- 9885 Trestle Cir
- 4053 Barnsley Loop
- 9877 Trestle Cir
- 9702 Dutton Ln
- 9614 Mulberry Gap Way
- 9570 Legacy Oaks Dr
- 4129 Barnsley Loop
- 4193 Barnsley Loop
- 4199 Barnsley Loop
- 4145 Barnsley Loop
- 9542 Legacy Oaks Dr
- 9523 Collier Place Unit 9523
- 9564 Rookwood Cir
- 9633 Rookwood Cir
- 9537 Rookwood Cir
- 9507 Rookwood Cir
- 9690 Dutton Ln
- 9638 Dutton Ln
- 9714 Bowen Trail
- 5080 Apison Villas Cir
- 9198 Integra Hills Ln
- 2812 Spicewood Ln
- 8605 Apison Pike
- 5013 Eastview Terrace Unit B
- 8602 Summit Peak Way
- 5652 High St
- 5060 City Station Dr
- 8211 Cicero Trail
- 2824 Bent Oak Rd
- 2500 Shenandoah Dr
- 8128 Fallen Maple Dr
- 7975 Squirrel Wood Ct
- 4832 Ruby Red Dr
- 4720 Ardmore Dr
- 5316 Village Garden Dr
- 9791 Haven Port Ln
