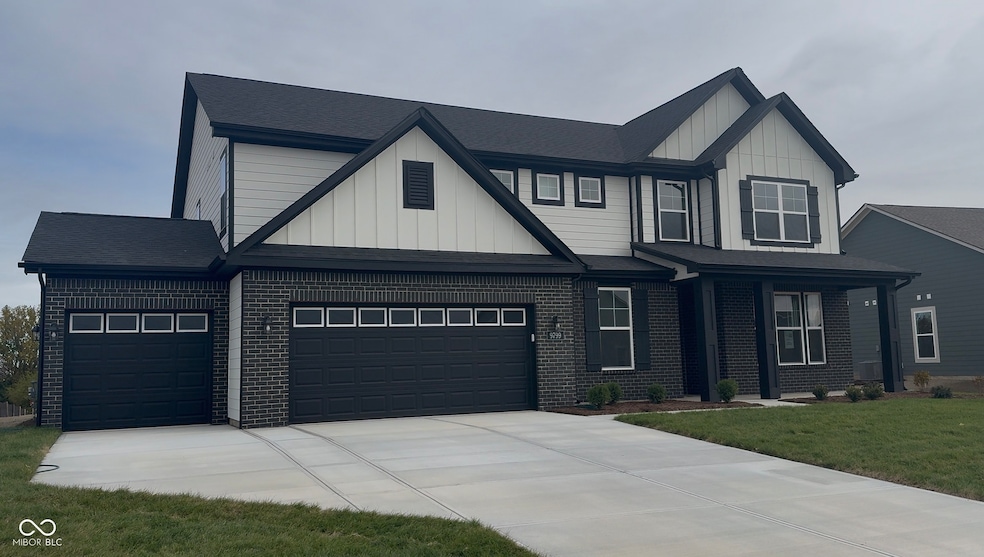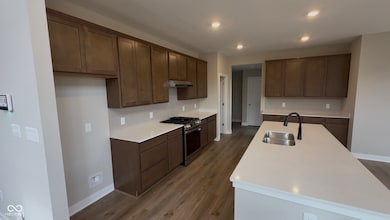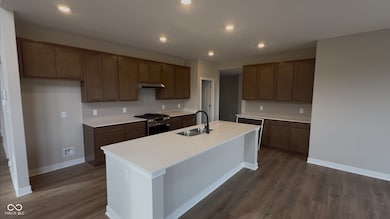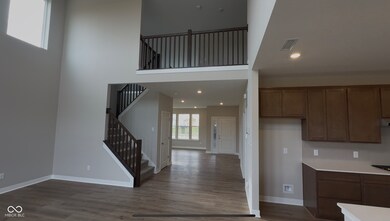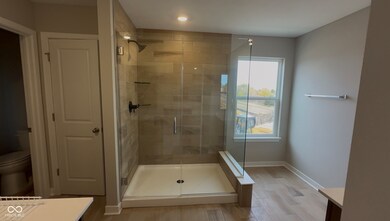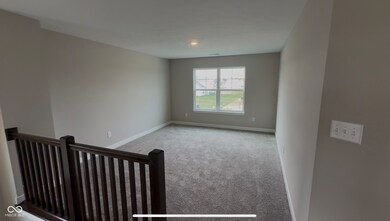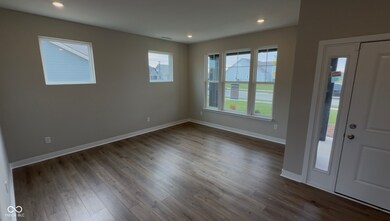9799 Creekside Cir McCordsville, IN 46055
Brooks-Luxhaven NeighborhoodEstimated payment $3,262/month
Highlights
- Breakfast Room
- 3 Car Attached Garage
- Walk-In Closet
- McCordsville Elementary School Rated A-
- Eat-In Kitchen
- Laundry Room
About This Home
Discover the perfect balance of style, space, and comfort in this beautiful Monroe move in ready home, located in the peaceful Haven Ponds community of McCordsville. With over 3,500 square feet, a versatile layout, and designer-selected finishes, this home is built to fit your lifestyle. From the moment you arrive, the Monroe's striking Elevation D design stands out with its SW Alabaster colored siding, bold SW Tricorn Black accents, and a brick-accented front elevation that brings timeless charm and modern appeal together. A 3-car front-load garage, black gutters and shutters, and a welcoming front entry complete the stunning front exterior. Inside, you're greeted by 9-foot ceilings, luxury vinyl plank flooring, and open-concept living spaces designed for gathering. The elevated kitchen features Level 2 stained cabinetry, 2 CM Carrara Miksa quartz countertops, a tile backsplash, and smudge-proof stainless steel Frigidaire appliances. The large island overlooks the dining area and great room with a coffered ceiling, creating the perfect space for entertaining or relaxing at home. A main-level in-law suite adds flexibility for guests or multi-generational living, featuring its own full bath with semi-frameless glass shower and quartz topped vanity. Upstairs, you'll find a spacious loft, four additional bedrooms, and a luxurious primary suite with a tiled shower, double-bowl quartz vanity, and generous walk-in closet. Additional features include: Study/flex room off the foyer | Laundry room with sink and storage | Rear concrete patio extending along the back of the home | Energy-efficient 92% gas furnace and digital thermostat | Craftsman trim details throughout | Every detail of this Monroe plan has been designed with comfort and craftsmanship in mind - from the thoughtful layout to the stylish finishes that make it feel like home the moment you walk in.
Open House Schedule
-
Saturday, November 29, 202512:00 to 4:45 pm11/29/2025 12:00:00 PM +00:0011/29/2025 4:45:00 PM +00:00Add to Calendar
-
Sunday, November 30, 20251:00 to 4:45 pm11/30/2025 1:00:00 PM +00:0011/30/2025 4:45:00 PM +00:00Add to Calendar
Home Details
Home Type
- Single Family
Est. Annual Taxes
- $4,870
Year Built
- Built in 2025
HOA Fees
- $58 Monthly HOA Fees
Parking
- 3 Car Attached Garage
Home Design
- Brick Exterior Construction
- Slab Foundation
- Cement Siding
Interior Spaces
- 2-Story Property
- Entrance Foyer
- Breakfast Room
- Laundry Room
Kitchen
- Eat-In Kitchen
- Breakfast Bar
- Gas Oven
- Microwave
- Dishwasher
- Disposal
Flooring
- Carpet
- Vinyl Plank
Bedrooms and Bathrooms
- 5 Bedrooms
- Walk-In Closet
Schools
- Mount Vernon High School
Additional Features
- 0.26 Acre Lot
- Central Air
Community Details
- Haven Ponds Subdivision
Listing and Financial Details
- Tax Lot 20
- Assessor Parcel Number 300218200001220018
Map
Home Values in the Area
Average Home Value in this Area
Property History
| Date | Event | Price | List to Sale | Price per Sq Ft |
|---|---|---|---|---|
| 11/19/2025 11/19/25 | Price Changed | $529,995 | -0.9% | $148 / Sq Ft |
| 11/12/2025 11/12/25 | Price Changed | $534,995 | -1.8% | $150 / Sq Ft |
| 10/30/2025 10/30/25 | For Sale | $544,995 | -- | $152 / Sq Ft |
Source: MIBOR Broker Listing Cooperative®
MLS Number: 22070622
- Lincoln Plan at Haven Ponds
- Jefferson Plan at Haven Ponds
- Harrison Plan at Haven Ponds
- Monroe Plan at Haven Ponds
- Arthur Plan at Haven Ponds
- Van Buren Plan at Haven Ponds
- Eisenhower Plan at Haven Ponds
- Taylor Plan at Haven Ponds
- Reagan Plan at Haven Ponds
- Truman Plan at Haven Ponds
- 14903 Stable Stone Terrace
- 4869 Morning Valley Ct
- 5316 Chambers Ct
- 9800 Ridgecrest Ln
- 9711 Ridgecrest Ln
- Mackey II Plan at Helm's Mill
- Findlay Plan at Helm's Mill
- Irvington Plan at Helm's Mill
- Everly Plan at Helm's Mill
- Foster Plan at Helm's Mill
- 5128 Summerton St
- 15538 Garrano Ln
- 10599 Geist View Dr
- 569 Wilsons Farm Dr
- 581 Roosevelt St
- 106 S Mccarty St
- 11795 Langham Crescent Ct
- 5812 Main St
- 5811 Main St Unit 2-203.1407299
- 5811 Main St Unit 2-131.1407293
- 5811 Main St Unit 1-321.1407301
- 5811 Main St Unit 2-309.1407300
- 5811 Main St Unit 1-217.1407295
- 5811 Main St Unit 2-327.1407297
- 5811 Main St Unit 1-323.1407298
- 5811 Main St Unit 1-229.1407291
- 5811 Main St Unit 2-213.1407302
- 5811 Main St Unit 2-311.1407303
- 5811 Main St Unit 1-305.1407296
- 5811 Main St Unit 1-319.1407292
