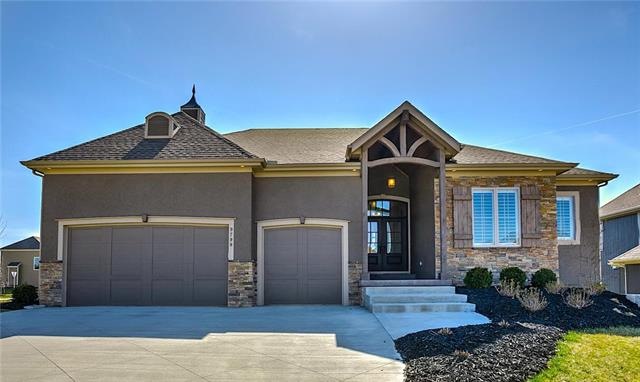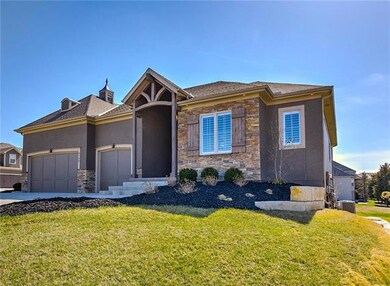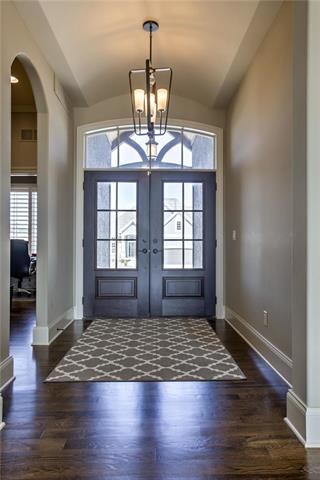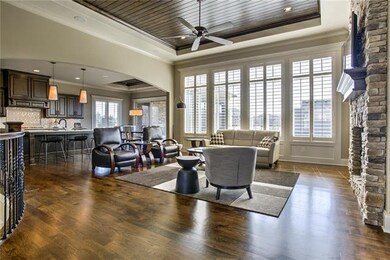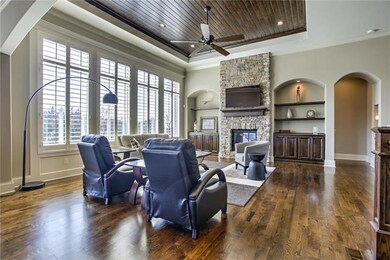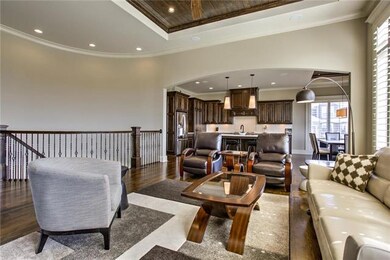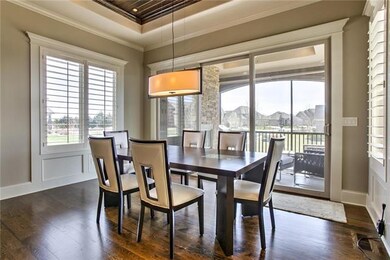
9799 Shady Bend Cir Lenexa, KS 66227
Highlights
- Custom Closet System
- Great Room with Fireplace
- Traditional Architecture
- Canyon Creek Elementary School Rated A
- Vaulted Ceiling
- Wood Flooring
About This Home
As of September 2018Incredible Reverse 1.5 Large Open layout! BETTER THEN NEW! Meticulously Maintained & Rarely lived In! UPGRADES GALORE! Wall of windows backing to Greenspace. Curved staircase to finished lower level. Hardwoods throughout gourmet kitchen, entry, dining & great room. Granite counter tops, large island perfect for Entertaining! Oil rubbed bronze fixtures, wrought iron spindles, beamed tray ceiling. Heated tile floor in master bath. Amazing screened in covered deck with fireplace. Custom Plantation Shutters throughout! Shows like Model Home as it has rarely been lived in. Great walkout lot backing to Greenspace. Speakers wired throughout. Convenient pass through door from large painted 3 car garage. Top of the line side mount garage door openers. Lots of storage.
Last Agent to Sell the Property
RE/MAX Realty Suburban Inc License #SP00237124 Listed on: 08/02/2018
Home Details
Home Type
- Single Family
Est. Annual Taxes
- $8,390
Year Built
- Built in 2014
Lot Details
- 0.27 Acre Lot
- Side Green Space
- Sprinkler System
- Many Trees
HOA Fees
- $71 Monthly HOA Fees
Parking
- 3 Car Attached Garage
- Front Facing Garage
- Garage Door Opener
Home Design
- Traditional Architecture
- Composition Roof
- Stone Trim
Interior Spaces
- Wet Bar
- Vaulted Ceiling
- Ceiling Fan
- Entryway
- Great Room with Fireplace
- 2 Fireplaces
- Family Room
- Breakfast Room
- Combination Kitchen and Dining Room
- Home Office
- Finished Basement
- Walk-Out Basement
- Home Security System
- Laundry on main level
Kitchen
- Open to Family Room
- Recirculated Exhaust Fan
- Dishwasher
- Stainless Steel Appliances
- Kitchen Island
- Disposal
Flooring
- Wood
- Carpet
Bedrooms and Bathrooms
- 4 Bedrooms
- Primary Bedroom on Main
- Custom Closet System
- Walk-In Closet
- 3 Full Bathrooms
- Whirlpool Bathtub
Outdoor Features
- Covered patio or porch
- Playground
Schools
- Cedar Creek Elementary School
- Olathe Northwest High School
Utilities
- Forced Air Heating and Cooling System
Community Details
Overview
- Association fees include trash pick up
- Canyon Creek By The Lake Subdivision
Recreation
- Community Pool
- Trails
Ownership History
Purchase Details
Home Financials for this Owner
Home Financials are based on the most recent Mortgage that was taken out on this home.Purchase Details
Home Financials for this Owner
Home Financials are based on the most recent Mortgage that was taken out on this home.Purchase Details
Similar Homes in the area
Home Values in the Area
Average Home Value in this Area
Purchase History
| Date | Type | Sale Price | Title Company |
|---|---|---|---|
| Warranty Deed | -- | First United Title Agency Ll | |
| Warranty Deed | -- | First American Title | |
| Warranty Deed | -- | First American Title |
Mortgage History
| Date | Status | Loan Amount | Loan Type |
|---|---|---|---|
| Open | $419,000 | New Conventional | |
| Closed | $426,100 | New Conventional | |
| Closed | $428,000 | New Conventional |
Property History
| Date | Event | Price | Change | Sq Ft Price |
|---|---|---|---|---|
| 09/24/2018 09/24/18 | Sold | -- | -- | -- |
| 08/13/2018 08/13/18 | Pending | -- | -- | -- |
| 08/02/2018 08/02/18 | For Sale | $539,950 | +12.5% | $159 / Sq Ft |
| 11/21/2014 11/21/14 | Sold | -- | -- | -- |
| 10/13/2014 10/13/14 | Pending | -- | -- | -- |
| 06/05/2014 06/05/14 | For Sale | $479,950 | -- | $137 / Sq Ft |
Tax History Compared to Growth
Tax History
| Year | Tax Paid | Tax Assessment Tax Assessment Total Assessment is a certain percentage of the fair market value that is determined by local assessors to be the total taxable value of land and additions on the property. | Land | Improvement |
|---|---|---|---|---|
| 2024 | $9,471 | $76,912 | $12,368 | $64,544 |
| 2023 | $9,585 | $76,601 | $12,368 | $64,233 |
| 2022 | $9,231 | $70,081 | $10,756 | $59,325 |
| 2021 | $8,648 | $62,457 | $10,756 | $51,701 |
| 2020 | $8,453 | $60,421 | $10,756 | $49,665 |
| 2019 | $8,495 | $60,283 | $8,967 | $51,316 |
| 2018 | $8,214 | $57,580 | $11,655 | $45,925 |
| 2017 | $8,390 | $57,603 | $11,655 | $45,948 |
| 2016 | $8,169 | $57,270 | $11,101 | $46,169 |
| 2015 | $7,579 | $52,900 | $11,101 | $41,799 |
Agents Affiliated with this Home
-
Tyler Schell

Seller's Agent in 2018
Tyler Schell
RE/MAX Realty Suburban Inc
(913) 961-7531
40 in this area
170 Total Sales
-
Blake Nelson

Buyer's Agent in 2018
Blake Nelson
KW KANSAS CITY METRO
(913) 406-1406
15 in this area
310 Total Sales
-
Debbie Sinclair

Seller's Agent in 2014
Debbie Sinclair
Prime Development Land Co LLC
(816) 419-1994
84 in this area
159 Total Sales
-
Mara Dona Wood
M
Seller Co-Listing Agent in 2014
Mara Dona Wood
Prime Development Land Co LLC
(913) 831-3388
6 in this area
8 Total Sales
-
Kasey Bourk

Buyer's Agent in 2014
Kasey Bourk
RE/MAX State Line
(913) 649-3100
2 in this area
56 Total Sales
Map
Source: Heartland MLS
MLS Number: 2121678
APN: IP08630000-0072
- 9845 Shady Bend Rd
- 9828 Shady Bend Rd
- 24957 W 98th St
- 24976 W 98th Place
- 24968 W 98th Place
- 25007 W 98th Place
- 25063 W 98th Place
- 25079 W 98th Place
- 24793 W 98th St
- 25110 W 98th Place
- 24960 W 98th Place
- 24956 W 98th Place
- 25118 W 98th Place
- 24921 W 98th Place
- 25126 W 98th Place
- 24917 W 98th Place
- 24952 W 98th Place
- 24936 W 98th Place
- 24940 W 98th Place
- 24909 W 98th Place
