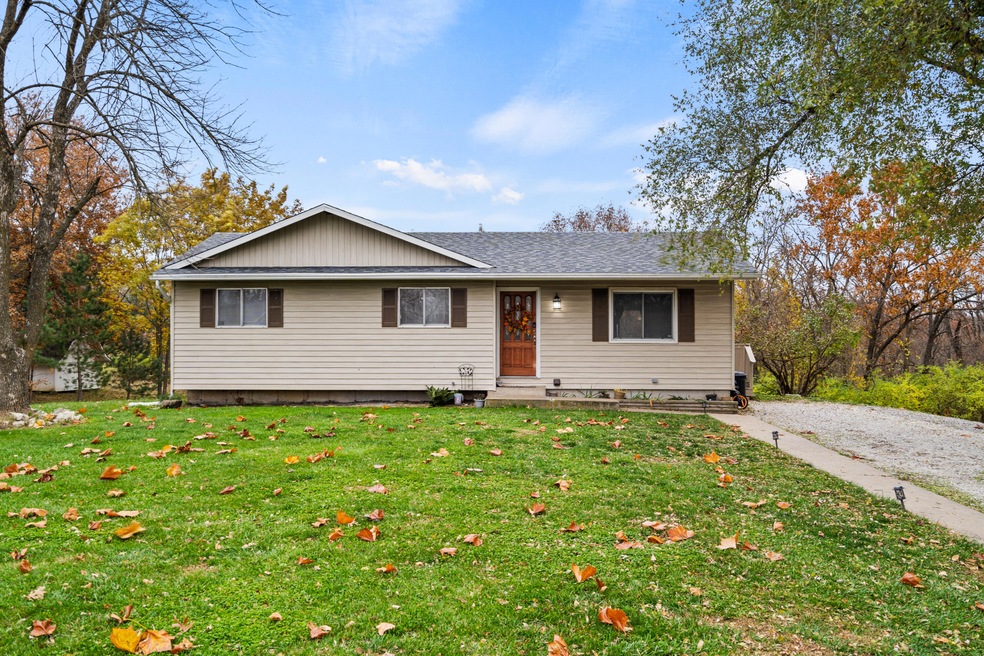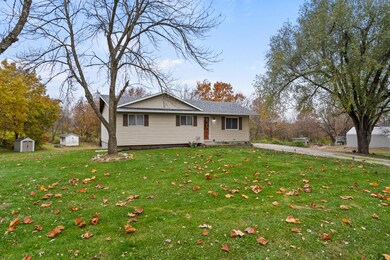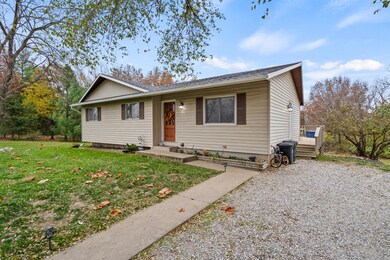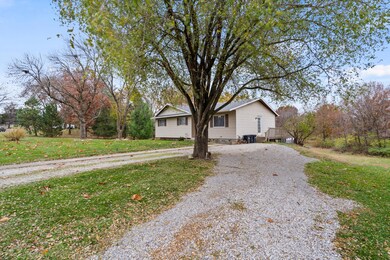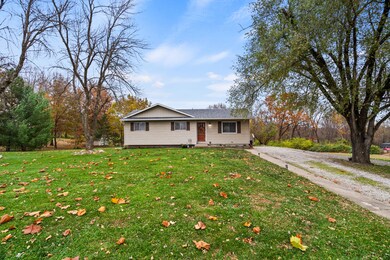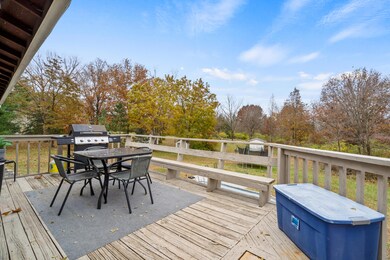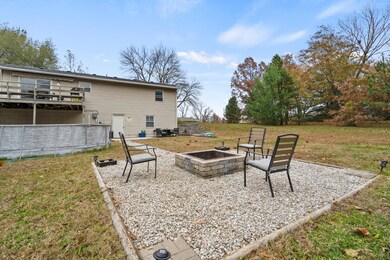
98 E Hackberry Blvd Columbia, MO 65202
Highlights
- Above Ground Pool
- Deck
- Wood Flooring
- Smithton Middle School Rated A-
- Ranch Style House
- No HOA
About This Home
As of February 2022This amazing home is ready to be yours! Many updates throughout the inside and out! With 3 bedrooms and 2 full baths, this remodeled home is sure to wow. Sitting on just over an acres of land, the outdoor custom fireplace is going to be nice in the cooler temps to come!
Last Agent to Sell the Property
Amanda Forck
RE/MAX Boone Realty License #2020031025 Listed on: 12/23/2021
Home Details
Home Type
- Single Family
Est. Annual Taxes
- $1,325
Year Built
- Built in 1974
Lot Details
- 1.2 Acre Lot
- Lot Dimensions are 232.9x225
- Level Lot
- Cleared Lot
- Zoning described as R-S Single Family Residential
Home Design
- Ranch Style House
- Traditional Architecture
- Concrete Foundation
- Poured Concrete
- Architectural Shingle Roof
- Aluminum Siding
Interior Spaces
- Ceiling Fan
- Paddle Fans
- Fire and Smoke Detector
- Washer and Dryer Hookup
Kitchen
- Eat-In Kitchen
- Electric Range
- Dishwasher
- Laminate Countertops
- Disposal
Flooring
- Wood
- Carpet
- Laminate
- Ceramic Tile
Bedrooms and Bathrooms
- 3 Bedrooms
- 2 Full Bathrooms
- Bathtub with Shower
Partially Finished Basement
- Walk-Out Basement
- Exterior Basement Entry
Parking
- No Garage
- Dirt Driveway
Outdoor Features
- Above Ground Pool
- Wrap Around Balcony
- Deck
Schools
- Alpha Hart Lewis Elementary School
- West Middle School
- Hickman High School
Utilities
- Forced Air Heating and Cooling System
- High Speed Internet
- Cable TV Available
Community Details
- No Home Owners Association
- Clearview Subdivision
Listing and Financial Details
- Assessor Parcel Number 1161924011520001
Ownership History
Purchase Details
Home Financials for this Owner
Home Financials are based on the most recent Mortgage that was taken out on this home.Purchase Details
Home Financials for this Owner
Home Financials are based on the most recent Mortgage that was taken out on this home.Purchase Details
Purchase Details
Purchase Details
Home Financials for this Owner
Home Financials are based on the most recent Mortgage that was taken out on this home.Purchase Details
Home Financials for this Owner
Home Financials are based on the most recent Mortgage that was taken out on this home.Purchase Details
Home Financials for this Owner
Home Financials are based on the most recent Mortgage that was taken out on this home.Purchase Details
Purchase Details
Similar Homes in Columbia, MO
Home Values in the Area
Average Home Value in this Area
Purchase History
| Date | Type | Sale Price | Title Company |
|---|---|---|---|
| Warranty Deed | -- | None Listed On Document | |
| Warranty Deed | -- | None Available | |
| Warranty Deed | -- | None Available | |
| Trustee Deed | -- | None Available | |
| Interfamily Deed Transfer | -- | None Available | |
| Warranty Deed | -- | None Available | |
| Special Warranty Deed | -- | None Available | |
| Special Warranty Deed | -- | Continental Title Company | |
| Trustee Deed | $91,324 | None Available |
Mortgage History
| Date | Status | Loan Amount | Loan Type |
|---|---|---|---|
| Closed | $168,804 | FHA | |
| Previous Owner | $67,171 | New Conventional | |
| Previous Owner | $88,013 | FHA | |
| Previous Owner | $82,232 | FHA | |
| Previous Owner | $59,223 | Future Advance Clause Open End Mortgage | |
| Previous Owner | $87,751 | FHA |
Property History
| Date | Event | Price | Change | Sq Ft Price |
|---|---|---|---|---|
| 02/03/2022 02/03/22 | Sold | -- | -- | -- |
| 12/25/2021 12/25/21 | Pending | -- | -- | -- |
| 11/23/2021 11/23/21 | For Sale | $174,900 | +249.8% | $88 / Sq Ft |
| 07/17/2017 07/17/17 | Sold | -- | -- | -- |
| 05/30/2017 05/30/17 | Pending | -- | -- | -- |
| 05/18/2017 05/18/17 | For Sale | $50,000 | -- | $46 / Sq Ft |
Tax History Compared to Growth
Tax History
| Year | Tax Paid | Tax Assessment Tax Assessment Total Assessment is a certain percentage of the fair market value that is determined by local assessors to be the total taxable value of land and additions on the property. | Land | Improvement |
|---|---|---|---|---|
| 2024 | $1,443 | $19,950 | $3,173 | $16,777 |
| 2023 | $1,430 | $19,950 | $3,173 | $16,777 |
| 2022 | $1,323 | $18,468 | $3,173 | $15,295 |
| 2021 | $1,325 | $18,468 | $3,173 | $15,295 |
| 2020 | $1,254 | $16,497 | $3,173 | $13,324 |
| 2019 | $1,254 | $16,497 | $3,173 | $13,324 |
| 2018 | $1,169 | $0 | $0 | $0 |
| 2017 | $1,155 | $15,276 | $3,173 | $12,103 |
| 2016 | $1,153 | $15,276 | $3,173 | $12,103 |
| 2015 | $1,065 | $15,276 | $3,173 | $12,103 |
| 2014 | -- | $15,276 | $3,173 | $12,103 |
Agents Affiliated with this Home
-
A
Seller's Agent in 2022
Amanda Forck
RE/MAX
-

Buyer's Agent in 2022
Aaron Rose
RE/MAX
(573) 876-2804
111 Total Sales
-

Seller's Agent in 2017
Mike Zouglas
REO Xpress
(314) 916-4116
524 Total Sales
-

Buyer's Agent in 2017
Donna Hepburn
RE/MAX
73 Total Sales
Map
Source: Columbia Board of REALTORS®
MLS Number: 403893
APN: 11-619-24-01-152-00-01
- 387 E Hackberry Blvd
- 215 E Tully Ct
- L401-L430 Forest Ridge Plat 4
- 424 E Clearview Dr
- 561 E Clearview Dr
- 547 E Clearview Dr
- 170 E Crest Ct
- LOT 23 Lookout Peak Dr
- 201 Copper Mountain Dr
- LOT 22 Lookout Peak Dr
- LOT 18 Lookout Peak Dr
- LOT 70 Aspen Ridge Dr
- 000 E Clearview Dr
- 5181 N Jasmine Way
- 4961 N Jasmine Way
- 25.5 ACRES W Brown School Rd
- 47.2 ACRES W Brown School Rd
- 749 E Brown School Rd
- 5171 N Creasy Springs Rd
- 4410 N Creasy Springs Rd
