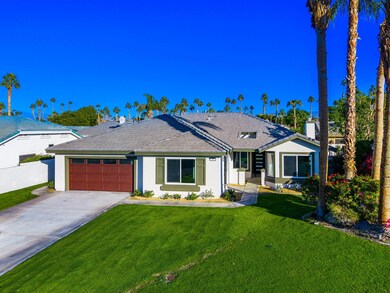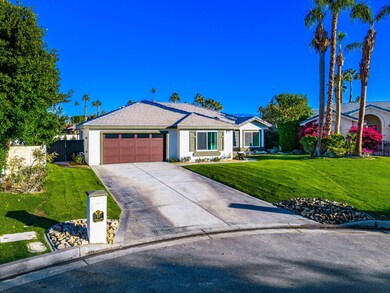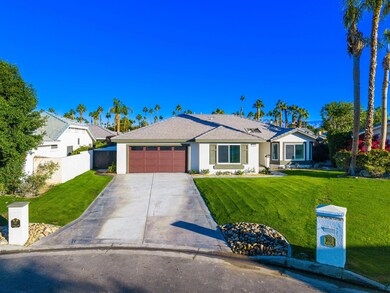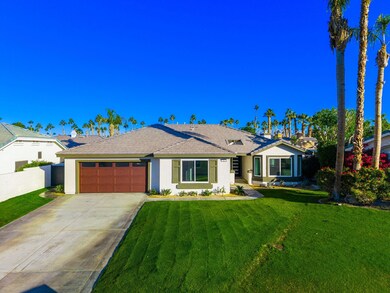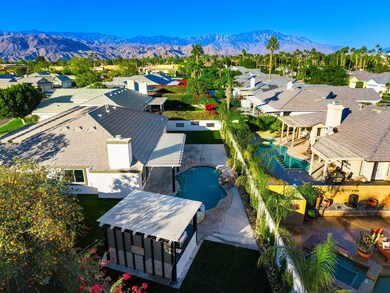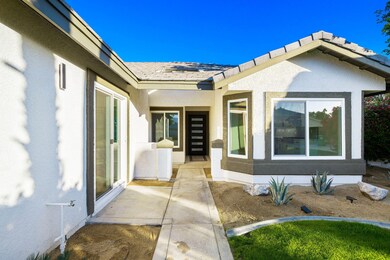
98 Hudson Ct Palm Desert, CA 92211
Highlights
- Pebble Pool Finish
- Gated Community
- Mountain View
- James Earl Carter Elementary School Rated A-
- Updated Kitchen
- Great Room
About This Home
As of May 2025AMAZING FULL REMODEL WITH OPEN FLOOR PLAN IN PRESTIGOUS BELMONTE ESTATES PALM DESERT.NEW CABINETS, NEW DOORS, NEW THOR APPLIANCES. NEW WINDOWS, NEW FLOORING, FULLY REMODELED GUEST AND PRIMARY BATHROOMS. CUSTOM ENTERTAINMENT CENTER WITH 86'' BUILT IN TV. FRESHLY PAINTED INSIDE AND OUT. EPOXY GARAGE FLOOR.ENTERTAINERS BACKARD. NEW PEBBLE TECH FINISH POOL AND SPA. CUSTOM BUILT IN BBQ AREA WITH 36' GRILL, BURNER, FIRE PIT 30 INCH BLACKSTONE, FRIDGE AND ICE MAKER. AND A 85'' TV AT BBQ AND ANOTHER 65'' TV BY POOL.DONT MISS OUT
Last Agent to Sell the Property
Daniel Joseph Vendl, Broker License #01077403 Listed on: 12/21/2024
Home Details
Home Type
- Single Family
Est. Annual Taxes
- $4,138
Year Built
- Built in 1996
Lot Details
- 8,712 Sq Ft Lot
- Block Wall Fence
- Drip System Landscaping
- Sprinklers on Timer
HOA Fees
- $158 Monthly HOA Fees
Home Design
- Slab Foundation
Interior Spaces
- 1,970 Sq Ft Home
- 1-Story Property
- Fireplace Features Blower Fan
- Electric Fireplace
- Entryway
- Family Room with Fireplace
- Great Room
- Living Room
- Breakfast Room
- Dining Area
- Vinyl Flooring
- Mountain Views
- Gas Dryer Hookup
Kitchen
- Updated Kitchen
- Convection Oven
- Gas Cooktop
- Range Hood
- Recirculated Exhaust Fan
- Microwave
- Ice Maker
- Water Line To Refrigerator
- Dishwasher
- Kitchen Island
- Quartz Countertops
- Disposal
Bedrooms and Bathrooms
- 4 Bedrooms
- 2 Full Bathrooms
Parking
- 2 Car Attached Garage
- Garage Door Opener
- Driveway
Pool
- Pebble Pool Finish
- Heated In Ground Pool
- Heated Spa
- Outdoor Pool
- Waterfall Pool Feature
Utilities
- Forced Air Heating and Cooling System
- Heating System Uses Natural Gas
- Property is located within a water district
- Sewer in Street
Additional Features
- Built-In Barbecue
- Ground Level
Listing and Financial Details
- Assessor Parcel Number 632400041
Community Details
Overview
- Belmonte Estates Subdivision
- On-Site Maintenance
- Planned Unit Development
Security
- Security Service
- Resident Manager or Management On Site
- Card or Code Access
- Gated Community
Ownership History
Purchase Details
Home Financials for this Owner
Home Financials are based on the most recent Mortgage that was taken out on this home.Purchase Details
Home Financials for this Owner
Home Financials are based on the most recent Mortgage that was taken out on this home.Purchase Details
Home Financials for this Owner
Home Financials are based on the most recent Mortgage that was taken out on this home.Purchase Details
Similar Homes in the area
Home Values in the Area
Average Home Value in this Area
Purchase History
| Date | Type | Sale Price | Title Company |
|---|---|---|---|
| Deed | -- | Wfg National Title | |
| Grant Deed | $764,000 | Wfg Title Company | |
| Grant Deed | $535,500 | Orange Coast Title | |
| Grant Deed | $175,500 | American Title |
Mortgage History
| Date | Status | Loan Amount | Loan Type |
|---|---|---|---|
| Open | $350,000 | New Conventional |
Property History
| Date | Event | Price | Change | Sq Ft Price |
|---|---|---|---|---|
| 05/01/2025 05/01/25 | Sold | $764,000 | -1.3% | $388 / Sq Ft |
| 03/25/2025 03/25/25 | Price Changed | $774,000 | -3.1% | $393 / Sq Ft |
| 12/21/2024 12/21/24 | For Sale | $799,000 | +49.2% | $406 / Sq Ft |
| 10/31/2024 10/31/24 | Sold | $535,500 | 0.0% | $272 / Sq Ft |
| 08/24/2024 08/24/24 | Pending | -- | -- | -- |
| 08/09/2024 08/09/24 | Price Changed | $535,500 | -20.7% | $272 / Sq Ft |
| 05/20/2024 05/20/24 | For Sale | $675,000 | -- | $343 / Sq Ft |
Tax History Compared to Growth
Tax History
| Year | Tax Paid | Tax Assessment Tax Assessment Total Assessment is a certain percentage of the fair market value that is determined by local assessors to be the total taxable value of land and additions on the property. | Land | Improvement |
|---|---|---|---|---|
| 2025 | $4,138 | $937,124 | $133,876 | $803,248 |
| 2024 | $4,138 | $285,467 | $65,122 | $220,345 |
| 2023 | $4,009 | $279,871 | $63,846 | $216,025 |
| 2022 | $4,503 | $274,385 | $62,595 | $211,790 |
| 2021 | $3,782 | $269,006 | $61,368 | $207,638 |
| 2020 | $3,719 | $266,248 | $60,739 | $205,509 |
| 2019 | $3,651 | $261,029 | $59,549 | $201,480 |
| 2018 | $3,585 | $255,912 | $58,383 | $197,529 |
| 2017 | $3,511 | $250,895 | $57,239 | $193,656 |
| 2016 | $3,425 | $245,976 | $56,117 | $189,859 |
| 2015 | $3,422 | $242,283 | $55,275 | $187,008 |
| 2014 | $3,213 | $237,540 | $54,194 | $183,346 |
Agents Affiliated with this Home
-
Dan Vendl
D
Seller's Agent in 2025
Dan Vendl
Daniel Joseph Vendl, Broker
(808) 463-8697
31 Total Sales
-
Yvonne Ida
Y
Buyer's Agent in 2025
Yvonne Ida
Equity Union
(760) 730-2953
46 Total Sales
-
MANUEL ARMENDAREZ
M
Seller's Agent in 2024
MANUEL ARMENDAREZ
SIERRA REALTY FONTANA INC
(909) 277-0000
3 Total Sales
-
Jesse Armendarez

Seller Co-Listing Agent in 2024
Jesse Armendarez
SIERRA REALTY FONTANA INC
(951) 201-8677
21 Total Sales
-
Steve Enlow

Buyer's Agent in 2024
Steve Enlow
Desert Sands Realty
(760) 880-3675
81 Total Sales
Map
Source: Greater Palm Springs Multiple Listing Service
MLS Number: 219126720
APN: 632-400-041
- 44 Sutton Place E
- 84 Running Springs Dr
- 186 Running Springs Dr
- 162 Lost River Dr
- 154 Lost River Dr
- 75 Laredo Ln
- 198 Green Mountain Dr
- 75250 Vista Huerto
- 319 Tava Ln
- 183 Ranch View Cir
- 241 Wild Horse Dr
- 283 Wild Horse Dr
- 107 Tanglewood Trail
- 307 Appaloosa Way
- 311 Appaloosa Way
- 324 Sundance Cir
- 314 Appaloosa Way
- 41945 Maryn Ct
- 41995 Hemingway Ct
- 243 Bouquet Canyon Dr

