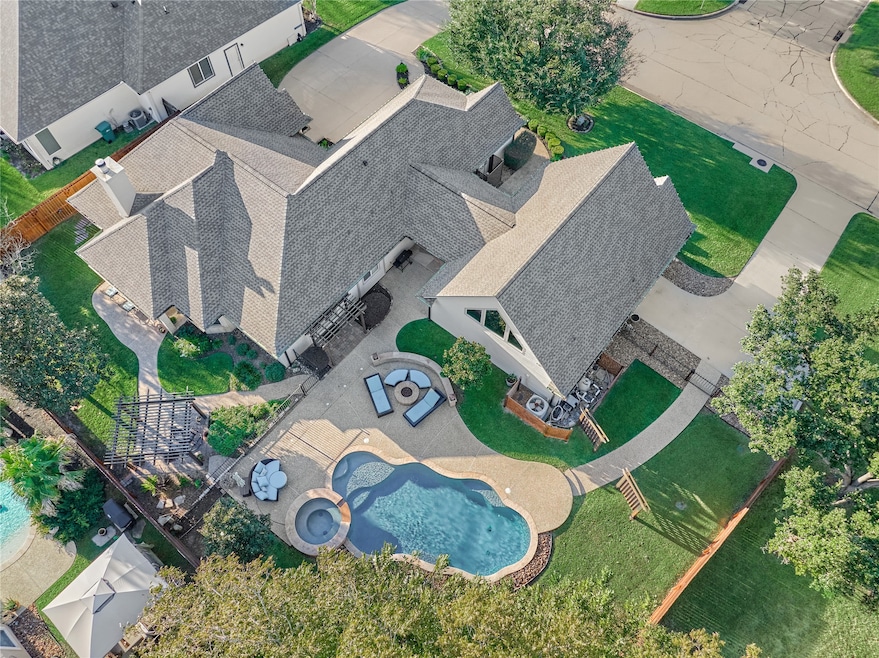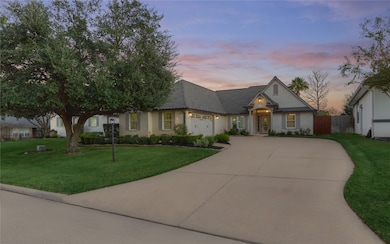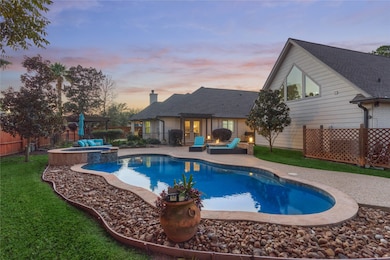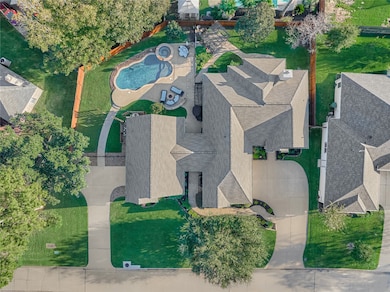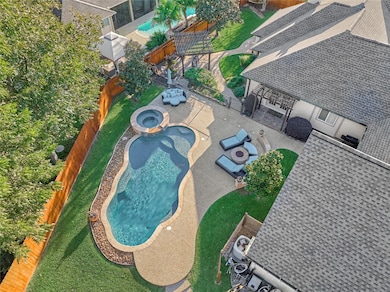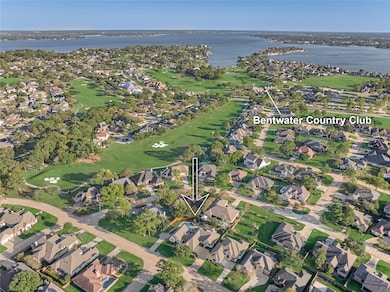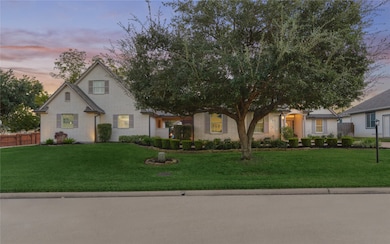98 Monterrey Rd W Montgomery, TX 77356
Lake Conroe NeighborhoodEstimated payment $3,768/month
Highlights
- Golf Course Community
- Tennis Courts
- Pool and Spa
- Montgomery Elementary School Rated A
- Gated with Attendant
- Garage Apartment
About This Home
Custom built home by Jim Morris, beautifully remodeled by Creative Castles & Troy Scott Builders! Discover this rare gem of a home, nestled on 2 lots w/an impeccably manicured lawn. The open-concept living areas flow seamlessly. Living RM w/statement stone fireplace. Gorgeous kitchen w/granite counters, breakfast bar, SS appliances, built-in storage & large pantry. Study w/built-in desk (could be formal dining) Owner's retreat w/French door access to backyard & completely renovated ensuite bath! 2 secondary bedrooms share a hall bath. Private driveway to AMAZING CASITA (or man-cave) w/vaulted ceiling & full bath for extended guests. Covered patio/breezeway leads to the FABULOUS POOLSIDE PARADISE w/SUMMER KITCHEN (2 grills!), relaxing spa, firepit area, gazabo & beautifully landscaped backyard. Two H2O Heaters. Plantation Shutters. Drilled Builder Piers! Garage w/epoxy floor & walk-up attic. NEW ROOF! FULL COUNTRY CLUB MEMBERSHIP AVAILABLE! TOO MANY UPDATES TO LIST! PULL FEATURE SHEET!
Listing Agent
Better Homes and Gardens Real Estate Gary Greene - Lake Conroe North License #0508528 Listed on: 11/17/2025

Co-Listing Agent
Better Homes and Gardens Real Estate Gary Greene - Lake Conroe North License #0728816
Home Details
Home Type
- Single Family
Est. Annual Taxes
- $7,707
Year Built
- Built in 1996
Lot Details
- 0.34 Acre Lot
- Northwest Facing Home
- Back Yard Fenced
- Sprinkler System
- Cleared Lot
HOA Fees
- $96 Monthly HOA Fees
Parking
- 3 Car Garage
- Garage Apartment
- Garage Door Opener
- Driveway
- Additional Parking
Home Design
- Traditional Architecture
- Brick Exterior Construction
- Pillar, Post or Pier Foundation
- Slab Foundation
- Composition Roof
- Wood Siding
Interior Spaces
- 2,399 Sq Ft Home
- 1-Story Property
- Crown Molding
- Vaulted Ceiling
- Ceiling Fan
- Wood Burning Fireplace
- Plantation Shutters
- Formal Entry
- Family Room Off Kitchen
- Living Room
- Breakfast Room
- Combination Kitchen and Dining Room
- Home Office
- Game Room
- Utility Room
- Washer Hookup
Kitchen
- Breakfast Bar
- Walk-In Pantry
- Electric Oven
- Electric Cooktop
- Microwave
- Dishwasher
- Granite Countertops
- Disposal
Flooring
- Carpet
- Tile
- Vinyl Plank
- Vinyl
Bedrooms and Bathrooms
- 3 Bedrooms
- Maid or Guest Quarters
- 3 Full Bathrooms
- Double Vanity
- Soaking Tub
- Separate Shower
Pool
- Pool and Spa
- In Ground Pool
Outdoor Features
- Pond
- Tennis Courts
- Deck
- Covered Patio or Porch
- Outdoor Kitchen
Schools
- Lincoln Elementary School
- Montgomery Junior High School
- Montgomery High School
Additional Features
- Ventilation
- Central Heating and Cooling System
Community Details
Overview
- Bentwater Poa, Phone Number (936) 597-5532
- Built by Jim Morris Builders
- Bentwater Subdivision
Amenities
- Picnic Area
Recreation
- Golf Course Community
- Community Basketball Court
- Community Playground
- Community Pool
- Dog Park
- Trails
Security
- Gated with Attendant
- Controlled Access
Map
Home Values in the Area
Average Home Value in this Area
Tax History
| Year | Tax Paid | Tax Assessment Tax Assessment Total Assessment is a certain percentage of the fair market value that is determined by local assessors to be the total taxable value of land and additions on the property. | Land | Improvement |
|---|---|---|---|---|
| 2025 | $4,483 | $465,850 | -- | -- |
| 2024 | $4,504 | $423,500 | -- | -- |
| 2023 | $4,504 | $385,000 | $37,110 | $405,690 |
| 2022 | $7,028 | $350,000 | $37,840 | $312,160 |
| 2021 | $6,951 | $328,760 | $37,110 | $291,650 |
| 2020 | $6,728 | $299,850 | $37,110 | $262,740 |
| 2019 | $7,025 | $301,950 | $37,110 | $264,840 |
| 2018 | $5,416 | $299,250 | $14,090 | $285,160 |
| 2017 | $7,021 | $299,250 | $14,090 | $285,160 |
| 2016 | $7,012 | $298,870 | $14,090 | $284,780 |
| 2015 | $6,061 | $293,210 | $14,090 | $303,330 |
| 2014 | $6,061 | $266,550 | $14,090 | $252,460 |
Property History
| Date | Event | Price | List to Sale | Price per Sq Ft |
|---|---|---|---|---|
| 11/17/2025 11/17/25 | For Sale | $575,000 | -- | $240 / Sq Ft |
Purchase History
| Date | Type | Sale Price | Title Company |
|---|---|---|---|
| Deed | -- | -- |
Source: Houston Association of REALTORS®
MLS Number: 44557258
APN: 2615-09-00800
- 203 Wick Willow Dr
- 144 W Monterrey Rd
- 83 Bent Tree Ln
- 51 Wick Willow Rd
- 143 Bent Tree Ln
- 110 Wick Willow Dr
- 115 Wick Willow Dr
- 168 Monterrey Rd W
- 14 Darien Ct
- 69 Wick Willow Rd
- 50 Fair Oak St
- 99 Wick Willow Dr
- 172 Bent Tree Ln
- 203 Monterrey Rd E
- 112 Wick Willow Rd
- 192 Monterrey Rd W
- 167 Monterrey Rd E
- 258 Monterrey
- 131 Monterrey Rd E
- 38 Cloverdale Ct
- 41 Monterrey Ct
- 192 Monterrey Rd W
- 114 Bentwood Dr
- 171 Waterford Way
- 17831 W Fm 1097 Rd
- 16 Waterberry Way
- 22 Creekwood Dr
- 624 Edgewood
- 17 Bellingham Ct
- 13396 Teel Rd
- 121 Clear Water St W
- 13605 Falcon Ct
- 16804 Falcon Sound Dr
- 3709 Breckenridge Dr
- 4325 Windswept Dr
- 3807 Springcrest
- 13529 Raintree Dr
- 13433 Hidden Valley Dr
- 13313 Enchanted Way Dr
- 13314 Hilton Head Dr
