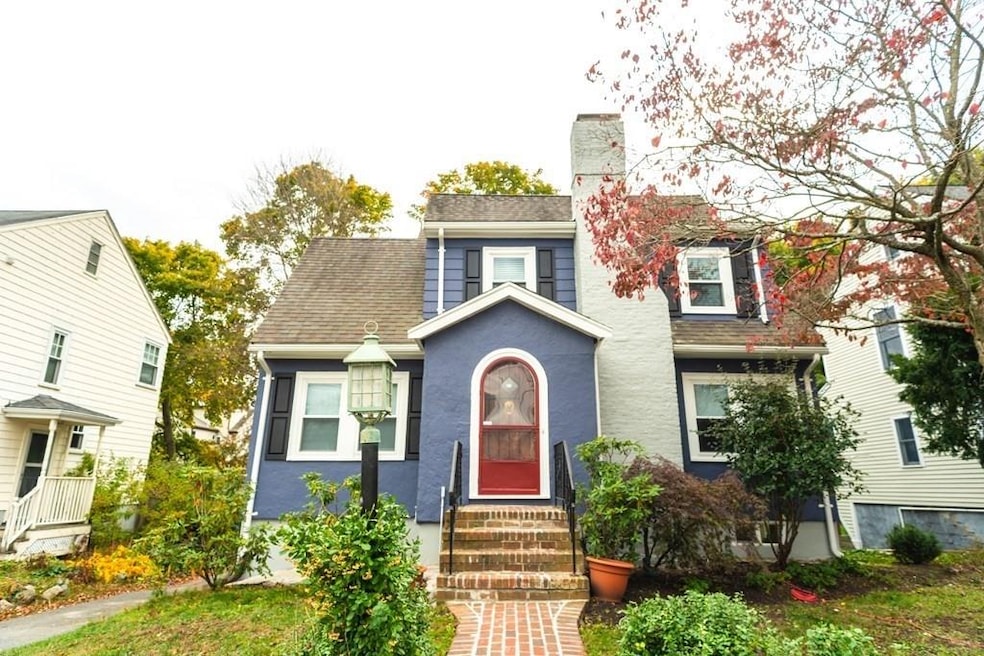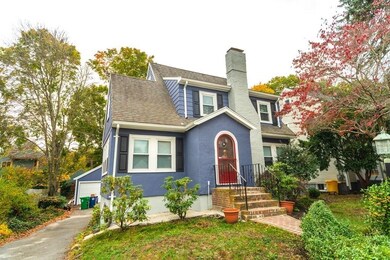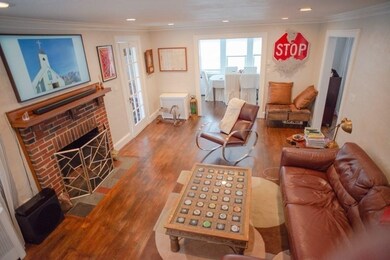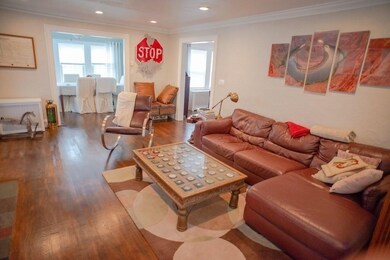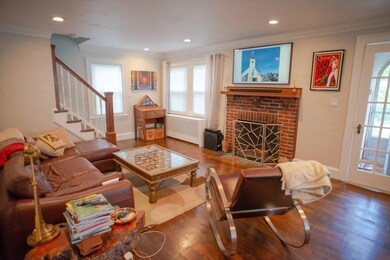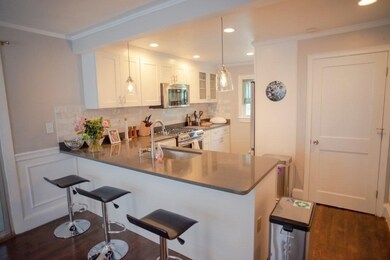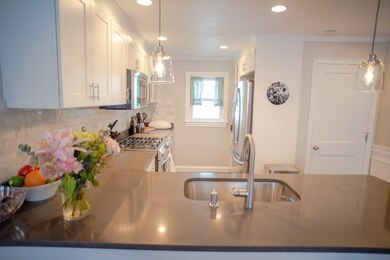
98 Parker Ave Newton Highlands, MA 02461
Newton Highlands NeighborhoodHighlights
- Deck
- Wood Flooring
- Central Heating
- Countryside Elementary School Rated A
- Attic
- 2-minute walk to Oakwood Park
About This Home
As of January 2021Beautifully updated and charming Colonial in desirable Newton Highlands near T, schools, shops and restaurants. Large living room with fireplace opens to gorgeous eat-in kitchen featuring top-quality stainless appliances, quartz countertops, white shaker-style solid wood cabinets, and large breakfast bar peninsula. Separate study/office gets plenty of sunlight and family room leads to deck overlooking private backyard. Second floor offers 3 bedrooms, including the master with walk-in closet equipped with custom shelving and storage system. Laundry area and updated full bath in improved basement, along with high-end Buderus furnace. Huge, brand new detached two-car garage with long driveway that can accommodate additional 4 vehicles. Many additional improvements made recently in preparation for the new owners. Lincoln Street shops and restaurants nearby, as well as The Square and Wegmans, Shops at Chestnut Hill and The Street.
Home Details
Home Type
- Single Family
Est. Annual Taxes
- $10,680
Year Built
- Built in 1940
Lot Details
- Year Round Access
- Property is zoned SR3
Parking
- 2 Car Garage
Interior Spaces
- Decorative Lighting
- Wood Flooring
- Attic
- Basement
Kitchen
- Range<<rangeHoodToken>>
- <<microwave>>
- Freezer
- Dishwasher
- Disposal
Outdoor Features
- Deck
- Rain Gutters
Schools
- Newton South High School
Utilities
- Central Heating
- Radiator
- Heating System Uses Oil
- Water Holding Tank
- Natural Gas Water Heater
- High Speed Internet
- Cable TV Available
Listing and Financial Details
- Assessor Parcel Number S:81 B:026 L:0006
Ownership History
Purchase Details
Home Financials for this Owner
Home Financials are based on the most recent Mortgage that was taken out on this home.Purchase Details
Home Financials for this Owner
Home Financials are based on the most recent Mortgage that was taken out on this home.Similar Homes in the area
Home Values in the Area
Average Home Value in this Area
Purchase History
| Date | Type | Sale Price | Title Company |
|---|---|---|---|
| Not Resolvable | $910,000 | None Available | |
| Not Resolvable | $727,000 | -- |
Mortgage History
| Date | Status | Loan Amount | Loan Type |
|---|---|---|---|
| Open | $250,000 | Stand Alone Refi Refinance Of Original Loan | |
| Closed | $137,000 | Stand Alone Refi Refinance Of Original Loan | |
| Closed | $40,400 | Credit Line Revolving | |
| Open | $724,000 | Purchase Money Mortgage | |
| Previous Owner | $412,000 | New Conventional | |
| Previous Owner | $296,000 | No Value Available | |
| Previous Owner | $100,000 | No Value Available | |
| Previous Owner | $300,000 | No Value Available | |
| Previous Owner | $200,000 | No Value Available | |
| Previous Owner | $195,000 | No Value Available |
Property History
| Date | Event | Price | Change | Sq Ft Price |
|---|---|---|---|---|
| 01/28/2021 01/28/21 | Sold | $910,000 | -2.0% | $571 / Sq Ft |
| 11/23/2020 11/23/20 | Pending | -- | -- | -- |
| 10/27/2020 10/27/20 | For Sale | $929,000 | 0.0% | $583 / Sq Ft |
| 07/14/2019 07/14/19 | Rented | $3,200 | +3.2% | -- |
| 07/14/2019 07/14/19 | Under Contract | -- | -- | -- |
| 07/09/2019 07/09/19 | For Rent | $3,100 | 0.0% | -- |
| 08/31/2016 08/31/16 | Sold | $727,000 | +2.4% | $456 / Sq Ft |
| 06/08/2016 06/08/16 | Pending | -- | -- | -- |
| 05/31/2016 05/31/16 | For Sale | $710,000 | -- | $445 / Sq Ft |
Tax History Compared to Growth
Tax History
| Year | Tax Paid | Tax Assessment Tax Assessment Total Assessment is a certain percentage of the fair market value that is determined by local assessors to be the total taxable value of land and additions on the property. | Land | Improvement |
|---|---|---|---|---|
| 2025 | $10,680 | $1,089,800 | $842,500 | $247,300 |
| 2024 | $10,327 | $1,058,100 | $818,000 | $240,100 |
| 2023 | $9,056 | $889,600 | $617,300 | $272,300 |
| 2022 | $8,665 | $823,700 | $571,600 | $252,100 |
| 2021 | $6,923 | $643,400 | $539,200 | $104,200 |
| 2020 | $6,717 | $643,400 | $539,200 | $104,200 |
| 2019 | $6,528 | $624,700 | $523,500 | $101,200 |
| 2018 | $6,246 | $577,300 | $450,700 | $126,600 |
| 2017 | $5,752 | $517,300 | $425,200 | $92,100 |
| 2016 | $5,502 | $483,500 | $397,400 | $86,100 |
| 2015 | $5,247 | $451,900 | $371,400 | $80,500 |
Agents Affiliated with this Home
-
Alvin Tsang
A
Seller's Agent in 2021
Alvin Tsang
Thread Real Estate, LLC
(617) 529-8769
1 in this area
5 Total Sales
-
Chen Levari
C
Buyer's Agent in 2021
Chen Levari
Gibson Sotheby's International Realty
(617) 893-7077
1 in this area
23 Total Sales
-
Sheri Flagler

Buyer's Agent in 2019
Sheri Flagler
Coldwell Banker Realty - Newton
(617) 821-0040
1 in this area
26 Total Sales
-
Anthony Rosso

Seller's Agent in 2016
Anthony Rosso
Leading Edge Real Estate
(617) 877-6552
11 Total Sales
-
Derek Hui
D
Buyer's Agent in 2016
Derek Hui
Thread Real Estate, LLC
(617) 539-6168
41 Total Sales
Map
Source: MLS Property Information Network (MLS PIN)
MLS Number: 72748903
APN: NEWT-000081-000026-000006
- 112 Oakdale Rd
- 673 Boylston St
- 671 Boylston St Unit 671
- 671 Boylston St
- 669 Boylston St
- 162 Clark St
- 625 Boylston St
- 94 Selwyn Rd
- 42 Sunhill Ln
- 264 Parker St
- 33 Sunhill Ln
- 1241 Walnut St Unit 1241
- 15 Woodcliff Rd
- 1597 Centre St Unit A
- 1597 Centre St Unit 2
- 565 Boylston St
- 73 Wendell Rd
- 35 Brandeis Rd
- 7 Jane Rd
- 52 Heatherland Rd
