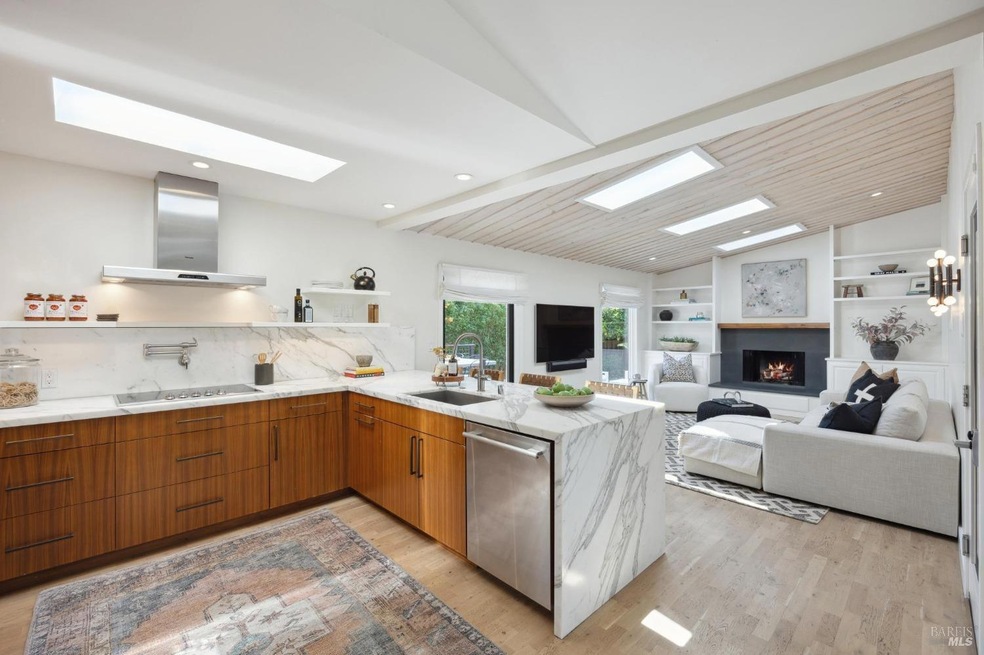
98 Via La Brisa None Larkspur, CA 94939
Riviera Circle NeighborhoodHighlights
- Built-In Refrigerator
- Cathedral Ceiling
- Marble Countertops
- Neil Cummins Elementary School Rated A
- Wood Flooring
- Marble Bathroom Countertops
About This Home
As of September 2024Modern, bright, and meticulously updated single-level home in coveted Larkspur Marina neighborhood. Immediately you're struck by how big and open the home feels thanks to dramatic vaulted ceilings, abundant skylights and windows streaming natural sunshine throughout. The home is a tech paradise featuring remote-controlled Velux skylights, built-in Bose surround sound, Lutron full house lighting automation, and Next + Level connected devices. The modern chef's kitchen - including top-of-the-line Thermador + Viking appliances, striking Calacatta Gold marble waterfall countertop and backsplash, and sleek walnut cabinets with plenty of storage - flows effortlessly from the great room into the family room + backyard. In the private, tranquil outdoor space you'll find a spacious patio, flat turf yard, and fruit trees, while the front yard is right out of wine country with lush lavender, raised vegetable beds, and plenty of room for fun and relaxation. Air conditioning and gas fireplace keep you comfortable year-round. Easily walk to Redwood High School, Hall Middle School, and Piper Park, while less than 1 mile to downtown Larkspur and an easy commute to San Francisco. With its prime location and premium updates, 98 Via La Brisa is quintessential Marin living.
Home Details
Home Type
- Single Family
Year Built
- Built in 1975 | Remodeled
Lot Details
- 7,200 Sq Ft Lot
- Wood Fence
- Landscaped
- Artificial Turf
- Sprinkler System
- Garden
HOA Fees
- $25 Monthly HOA Fees
Parking
- 2 Car Attached Garage
- Garage Door Opener
Home Design
- Frame Construction
- Shingle Roof
- Composition Roof
- Stucco
Interior Spaces
- 1,924 Sq Ft Home
- 1-Story Property
- Cathedral Ceiling
- Skylights
- Gas Fireplace
- Great Room
- Family Room
- Living Room
- Dining Room
- Wood Flooring
Kitchen
- Built-In Gas Oven
- Electric Cooktop
- Range Hood
- Microwave
- Built-In Refrigerator
- Dishwasher
- Marble Countertops
- Disposal
Bedrooms and Bathrooms
- 4 Bedrooms
- Bathroom on Main Level
- 3 Full Bathrooms
- Marble Bathroom Countertops
- Bathtub with Shower
- Separate Shower
Laundry
- Laundry in Garage
- Dryer
- Washer
Home Security
- Carbon Monoxide Detectors
- Fire and Smoke Detector
Outdoor Features
- Patio
- Front Porch
Utilities
- Central Heating and Cooling System
Community Details
- Larkspur Marina Property Owners Association, Phone Number (855) 877-2472
- Larkspur Marina Subdivision
Listing and Financial Details
- Assessor Parcel Number 022-202-03
Similar Homes in the area
Home Values in the Area
Average Home Value in this Area
Property History
| Date | Event | Price | Change | Sq Ft Price |
|---|---|---|---|---|
| 09/03/2024 09/03/24 | Sold | $2,600,000 | +5.1% | $1,351 / Sq Ft |
| 08/06/2024 08/06/24 | Pending | -- | -- | -- |
| 07/17/2024 07/17/24 | For Sale | $2,475,000 | -- | $1,286 / Sq Ft |
Tax History Compared to Growth
Agents Affiliated with this Home
-
Kimberly Adams
K
Seller's Agent in 2024
Kimberly Adams
Compass
1 in this area
10 Total Sales
-
Kris Klein

Buyer's Agent in 2024
Kris Klein
Coldwell Banker Realty
(415) 601-3001
2 in this area
29 Total Sales
Map
Source: Bay Area Real Estate Information Services (BAREIS)
MLS Number: 324054716
- 100 Lucky Dr Unit 109
- 100 Lucky Dr Unit 105
- 38 Drakes View Cir
- 11 Heather Way
- 2130 Redwood Hwy Unit G6
- 2130 Redwood Hwy Unit F14
- 2130 Redwood Hwy Unit D2
- 2000 Redwood Hwy Unit 71
- 505 S Eliseo Dr
- 25 Boardwalk One Unit 1
- 159 Lower Via Casitas
- 151 Upper Via Casitas
- 50 Via Belardo Unit 12
- 835 S Eliseo Dr
- 429 Elm Ave
- 148 Larkspur Plaza Dr Unit 148
- 35 Greenbrae Boardwalk
- 184 Larkspur Plaza Dr
- 320 Via Casitas Unit 109
- 292 Larkspur Plaza Dr
