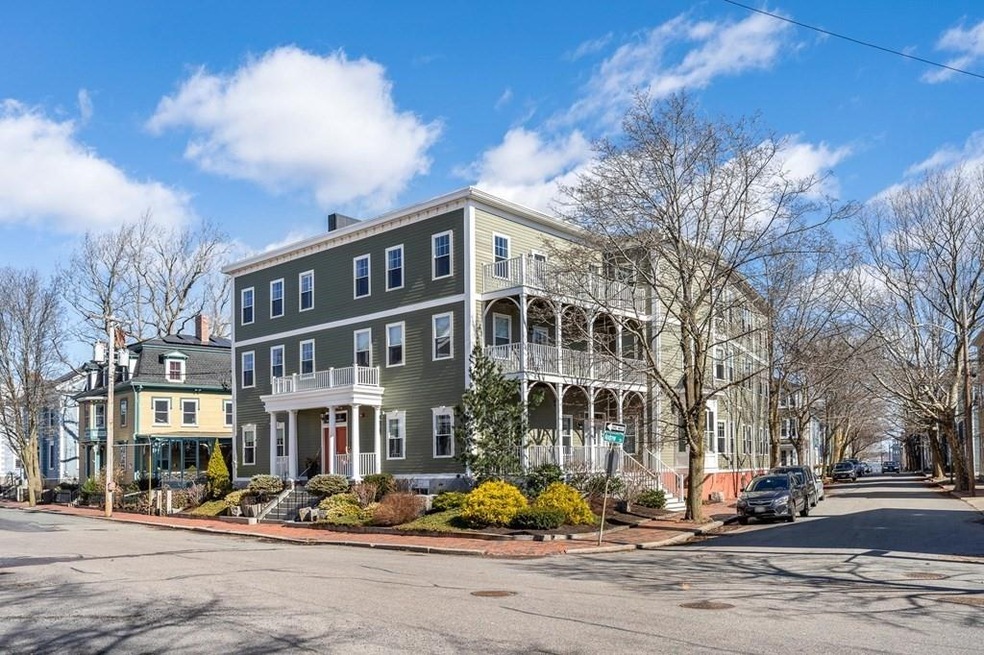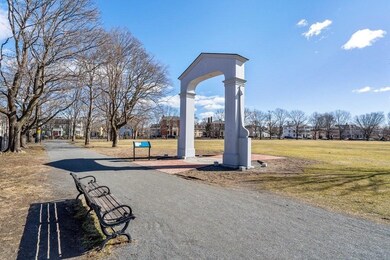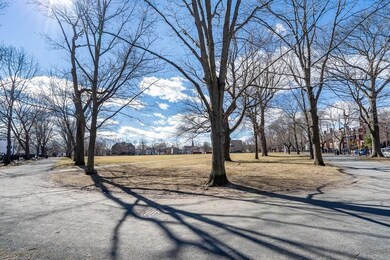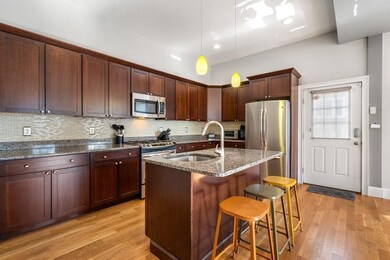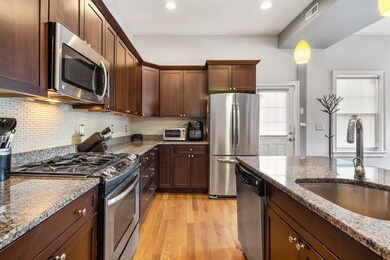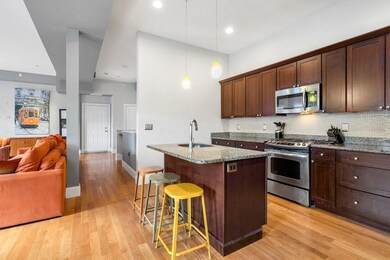
98 Washington Square Unit 4 Salem, MA 01970
Salem Common NeighborhoodAbout This Home
As of April 2022Other listings can claim to have an ideal location, but it's hard to argue that many locations throughout the City of Salem are better than being directly on The Salem Common. Walk into your unit through a private entrance and be welcomed by a huge living space with soaring ceilings and tons of windows. Featuring a master suite, additional half bath, open kitchen, and "great room" on the main floor seems like it could be enough for one condo. Yet, down the stairs is an additional 2 bedrooms, second living room / office, full bath and laundry. Did I mention what a great location this truly is? Literally on The Salem Common and minutes from the ocean, MBTA, shopping, PEM, dining, etc. Don't believe it...then come see this spacious unit, with great storage throughout for yourself and you can judge the location while you here.
Townhouse Details
Home Type
Townhome
Est. Annual Taxes
$7,861
Year Built
1800
Lot Details
0
HOA Fees
$419 per month
Listing Details
- Property Type: Residential
- Property Sub Type: Condominium
- Structure Type: Townhouse
- Year Built: 1800
- Buyer Agency: 2
- Buyer Agency Type: %
- Entry Level: 1
- Transaction Broker: 2
- Transaction Broker Type: %
- Year Built Details: Approximate
- SUB AGENCY OFFERED: No
- Year Round: Yes
- Compensation Based On: Net Sale Price
- ResoPropertyType: Residential
- Special Features: None
- Stories: 2
Interior Features
- Flooring: Wood, Tile
- Door Features: Insulated Doors
- Fireplace YN: Yes
- Fireplaces: 1
- Appliances: Range,Dishwasher,Disposal,Refrigerator,Washer,Dryer, Gas Water Heater
- Total Bedrooms: 3
- Room Bedroom2 Level: Basement
- Room Bedroom3 Level: Basement
- Full Bathrooms: 2
- Half Bathrooms: 1
- Total Bathrooms: 3
- Total Bathrooms: 2.5
- Room Master Bedroom Level: First
- Master Bathroom Features: Yes
- Bathroom 1 Level: First
- Bathroom 2 Level: First
- Bathroom 3 Level: Basement
- Room Kitchen Level: First
- Laundry Features: In Basement, In Unit
- Room Living Room Level: First
- Living Area: 1981
- Stories Total: 2
- Window Features: Insulated Windows
- MAIN LO: C95279
- LIST PRICE PER Sq Ft: 332.66
- PRICE PER Sq Ft: 340.74
- MAIN SO: C95279
Exterior Features
- Common Walls: Corner
- Construction Materials: Frame
- Patio And Porch Features: Porch
- Roof: Rubber
- Waterfront Features: Beach Front, Ocean, 1/10 to 3/10 To Beach, Beach Ownership(Public)
- Waterfront YN: Yes
Garage/Parking
- Garage YN: No
Utilities
- Sewer: Public Sewer
- Cooling: Central Air
- Heating: Forced Air, Natural Gas
- Cooling Y N: Yes
- Electric: Circuit Breakers
- Heating YN: Yes
- Security Features: Intercom
- Water Source: Public
Condo/Co-op/Association
- Association Amenities: Elevator(s)
- Association Fee: 419
- Association Fee Frequency: Monthly
- Association YN: Yes
- UNIT BUILDING: 4
- MANAGEMENT: Professional - Off Site
- ResoAssociationFeeFrequency: Monthly
Fee Information
- Association Fee Includes: Water, Sewer, Insurance, Maintenance Structure, Maintenance Grounds, Snow Removal, Reserve Funds
Lot Info
- Parcel Number: 2137063
- Zoning: R2
- Farm Land Area Units: Square Feet
- Lot Size Units: Acres
- PAGE: 4
- OUTDOOR SPACE AVAILABLE: Yes - Common
Green Features
- Green Energy Efficient: Thermostat
Rental Info
- Pets Allowed: Yes
Tax Info
- Tax Year: 2022
- Tax Annual Amount: 7625
- Tax Book Number: 35801
Multi Family
- Number Of Units Total: 18
Ownership History
Purchase Details
Purchase Details
Home Financials for this Owner
Home Financials are based on the most recent Mortgage that was taken out on this home.Purchase Details
Home Financials for this Owner
Home Financials are based on the most recent Mortgage that was taken out on this home.Purchase Details
Home Financials for this Owner
Home Financials are based on the most recent Mortgage that was taken out on this home.Purchase Details
Home Financials for this Owner
Home Financials are based on the most recent Mortgage that was taken out on this home.Purchase Details
Purchase Details
Similar Homes in Salem, MA
Home Values in the Area
Average Home Value in this Area
Purchase History
| Date | Type | Sale Price | Title Company |
|---|---|---|---|
| Quit Claim Deed | -- | None Available | |
| Not Resolvable | $508,520 | -- | |
| Deed | $400,000 | -- | |
| Deed | $450,000 | -- | |
| Not Resolvable | $329,200 | -- | |
| Deed | -- | -- | |
| Deed | $1,000,000 | -- |
Mortgage History
| Date | Status | Loan Amount | Loan Type |
|---|---|---|---|
| Previous Owner | $320,000 | Adjustable Rate Mortgage/ARM | |
| Previous Owner | $360,000 | New Conventional | |
| Previous Owner | $303,000 | New Conventional | |
| Previous Owner | $750,000 | Stand Alone Refi Refinance Of Original Loan | |
| Previous Owner | $1,519,000 | No Value Available |
Property History
| Date | Event | Price | Change | Sq Ft Price |
|---|---|---|---|---|
| 04/26/2022 04/26/22 | Sold | $675,000 | +2.4% | $341 / Sq Ft |
| 03/21/2022 03/21/22 | Pending | -- | -- | -- |
| 03/10/2022 03/10/22 | For Sale | $659,000 | +29.6% | $333 / Sq Ft |
| 04/14/2017 04/14/17 | Sold | $508,520 | -5.7% | $257 / Sq Ft |
| 03/02/2017 03/02/17 | Pending | -- | -- | -- |
| 01/30/2017 01/30/17 | For Sale | $539,000 | +34.8% | $272 / Sq Ft |
| 04/03/2013 04/03/13 | Sold | $400,000 | -8.9% | $202 / Sq Ft |
| 04/03/2013 04/03/13 | Pending | -- | -- | -- |
| 02/11/2013 02/11/13 | Price Changed | $439,000 | -2.2% | $222 / Sq Ft |
| 01/08/2013 01/08/13 | For Sale | $449,000 | -- | $227 / Sq Ft |
Tax History Compared to Growth
Tax History
| Year | Tax Paid | Tax Assessment Tax Assessment Total Assessment is a certain percentage of the fair market value that is determined by local assessors to be the total taxable value of land and additions on the property. | Land | Improvement |
|---|---|---|---|---|
| 2025 | $7,861 | $693,200 | $0 | $693,200 |
| 2024 | $7,817 | $672,700 | $0 | $672,700 |
| 2023 | $8,339 | $666,600 | $0 | $666,600 |
| 2022 | $7,625 | $575,500 | $0 | $575,500 |
| 2021 | $7,836 | $567,800 | $0 | $567,800 |
| 2020 | $7,716 | $534,000 | $0 | $534,000 |
| 2019 | $7,690 | $509,300 | $0 | $509,300 |
| 2018 | $7,713 | $501,500 | $0 | $501,500 |
| 2017 | $7,180 | $452,700 | $0 | $452,700 |
| 2016 | $6,710 | $428,200 | $0 | $428,200 |
| 2015 | $6,454 | $393,300 | $0 | $393,300 |
Agents Affiliated with this Home
-
M
Seller's Agent in 2022
Merry Fox Team
MerryFox Realty
23 in this area
269 Total Sales
-

Seller Co-Listing Agent in 2022
Dan Fox
MerryFox Realty
(978) 740-0008
14 in this area
100 Total Sales
-
C
Buyer's Agent in 2022
Catherine Malone
MerryFox Realty
(978) 740-0008
1 in this area
14 Total Sales
-
P
Buyer's Agent in 2013
Penny McKenzie
Coldwell Banker Realty - Lynnfield
(781) 929-7237
27 Total Sales
Map
Source: MLS Property Information Network (MLS PIN)
MLS Number: 72951256
APN: SALE-000035-000000-000568-000804-000804
- 8 Briggs St
- 12 Boardman St Unit 1
- 4 Boardman St Unit 2
- 26 Winter St
- 14 Forrester St Unit 2
- 52 Forrester St
- 52 Forrester St Unit A
- 8 Williams St Unit E1
- 67 Essex St Unit 2
- 67 Essex St Unit 1
- 7 Curtis St Unit 1
- 106 Bridge St Unit 4
- 17 Webb St Unit 1
- 23 Turner St Unit 4
- 16 Bentley St Unit 3
- 2 Hawthorne Blvd Unit 4
- 114 Derby St Unit 2
- 23 Union St Unit 2
- 89 Bridge St Unit 1
- 8-8.5 Herbert St
