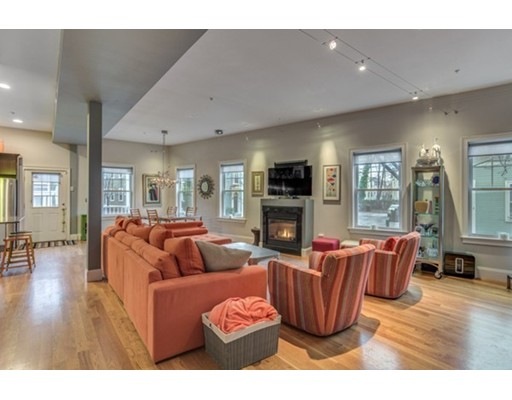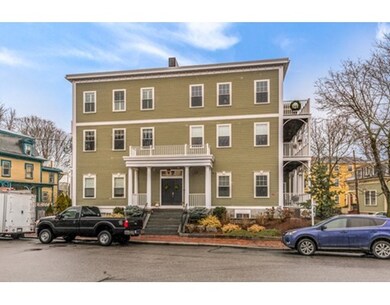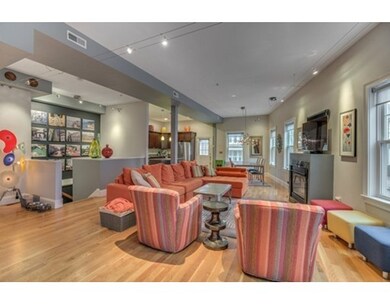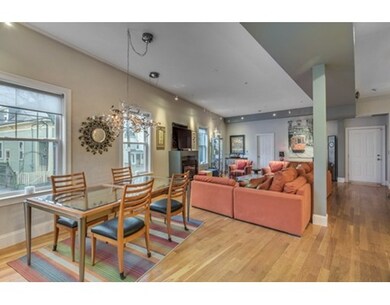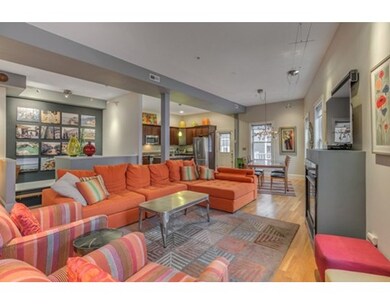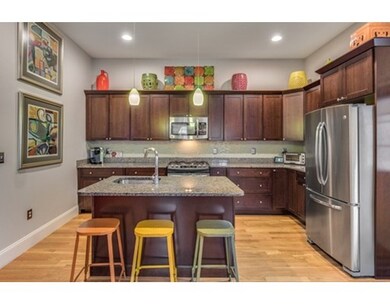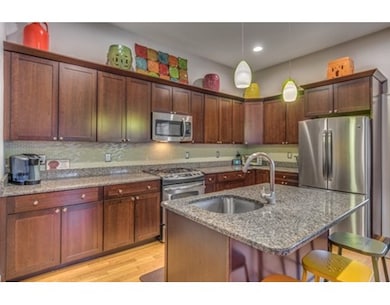
98 Washington Square Unit 4 Salem, MA 01970
Salem Common NeighborhoodAbout This Home
As of April 202298 Washington Square offers 2000sq. ft. of stunning Architectural Style overlooking Salem Common. The property features soaring ceilings, open floor plan, state of the art kitchen with high end appliances, gas fireplace, three bedrooms including spacious first floor master suite, spa baths, custom closets and designer lighting. Stroll to train and ferry to Boston, museums, fine dining, shopping, waterfront and night life.This unit was designed for Contemporary Living.
Property Details
Home Type
Condominium
Est. Annual Taxes
$7,861
Year Built
1800
Lot Details
0
Listing Details
- Unit Level: 1
- Unit Placement: End
- Property Type: Condominium/Co-Op
- Other Agent: 2.00
- Lead Paint: Unknown
- Year Round: Yes
- Special Features: None
- Property Sub Type: Condos
- Year Built: 1800
Interior Features
- Appliances: Range, Dishwasher, Disposal, Refrigerator
- Fireplaces: 1
- Has Basement: Yes
- Fireplaces: 1
- Primary Bathroom: Yes
- Number of Rooms: 6
- Amenities: Public Transportation, Shopping, Park, Walk/Jog Trails, Medical Facility, Marina, Public School, T-Station, University
- Electric: Circuit Breakers
- Energy: Insulated Windows, Insulated Doors
- Flooring: Wood, Tile
- Insulation: Full
- Bedroom 2: Basement
- Bedroom 3: Basement
- Bathroom #1: First Floor
- Bathroom #2: First Floor
- Bathroom #3: Basement
- Kitchen: First Floor
- Laundry Room: Basement
- Living Room: First Floor
- Master Bedroom: First Floor
- Dining Room: First Floor
- Oth2 Room Name: Den
- Oth2 Level: Basement
- No Living Levels: 2
Exterior Features
- Roof: Asphalt/Fiberglass Shingles, Rubber
- Construction: Frame
- Exterior: Clapboard, Other (See Remarks)
- Exterior Unit Features: Porch, Deck - Roof + Access Rights
- Beach Ownership: Public
Garage/Parking
- Garage Spaces: 1
- Parking: Rented
- Parking Spaces: 0
Utilities
- Cooling: Central Air
- Heating: Forced Air, Gas
- Cooling Zones: 2
- Heat Zones: 2
- Hot Water: Natural Gas
- Sewer: City/Town Sewer
- Water: City/Town Water
Condo/Co-op/Association
- Association Fee Includes: Water, Sewer, Master Insurance, Elevator, Exterior Maintenance, Landscaping, Snow Removal
- Management: Professional - Off Site
- Pets Allowed: Yes
- No Units: 12
- Unit Building: 4
Fee Information
- Fee Interval: Monthly
Lot Info
- Zoning: RES
Ownership History
Purchase Details
Purchase Details
Home Financials for this Owner
Home Financials are based on the most recent Mortgage that was taken out on this home.Purchase Details
Home Financials for this Owner
Home Financials are based on the most recent Mortgage that was taken out on this home.Purchase Details
Home Financials for this Owner
Home Financials are based on the most recent Mortgage that was taken out on this home.Purchase Details
Home Financials for this Owner
Home Financials are based on the most recent Mortgage that was taken out on this home.Purchase Details
Purchase Details
Similar Homes in Salem, MA
Home Values in the Area
Average Home Value in this Area
Purchase History
| Date | Type | Sale Price | Title Company |
|---|---|---|---|
| Quit Claim Deed | -- | None Available | |
| Not Resolvable | $508,520 | -- | |
| Deed | $400,000 | -- | |
| Deed | $450,000 | -- | |
| Not Resolvable | $329,200 | -- | |
| Deed | -- | -- | |
| Deed | $1,000,000 | -- |
Mortgage History
| Date | Status | Loan Amount | Loan Type |
|---|---|---|---|
| Previous Owner | $320,000 | Adjustable Rate Mortgage/ARM | |
| Previous Owner | $360,000 | New Conventional | |
| Previous Owner | $303,000 | New Conventional | |
| Previous Owner | $750,000 | Stand Alone Refi Refinance Of Original Loan | |
| Previous Owner | $1,519,000 | No Value Available |
Property History
| Date | Event | Price | Change | Sq Ft Price |
|---|---|---|---|---|
| 04/26/2022 04/26/22 | Sold | $675,000 | +2.4% | $341 / Sq Ft |
| 03/21/2022 03/21/22 | Pending | -- | -- | -- |
| 03/10/2022 03/10/22 | For Sale | $659,000 | +29.6% | $333 / Sq Ft |
| 04/14/2017 04/14/17 | Sold | $508,520 | -5.7% | $257 / Sq Ft |
| 03/02/2017 03/02/17 | Pending | -- | -- | -- |
| 01/30/2017 01/30/17 | For Sale | $539,000 | +34.8% | $272 / Sq Ft |
| 04/03/2013 04/03/13 | Sold | $400,000 | -8.9% | $202 / Sq Ft |
| 04/03/2013 04/03/13 | Pending | -- | -- | -- |
| 02/11/2013 02/11/13 | Price Changed | $439,000 | -2.2% | $222 / Sq Ft |
| 01/08/2013 01/08/13 | For Sale | $449,000 | -- | $227 / Sq Ft |
Tax History Compared to Growth
Tax History
| Year | Tax Paid | Tax Assessment Tax Assessment Total Assessment is a certain percentage of the fair market value that is determined by local assessors to be the total taxable value of land and additions on the property. | Land | Improvement |
|---|---|---|---|---|
| 2025 | $7,861 | $693,200 | $0 | $693,200 |
| 2024 | $7,817 | $672,700 | $0 | $672,700 |
| 2023 | $8,339 | $666,600 | $0 | $666,600 |
| 2022 | $7,625 | $575,500 | $0 | $575,500 |
| 2021 | $7,836 | $567,800 | $0 | $567,800 |
| 2020 | $7,716 | $534,000 | $0 | $534,000 |
| 2019 | $7,690 | $509,300 | $0 | $509,300 |
| 2018 | $7,713 | $501,500 | $0 | $501,500 |
| 2017 | $7,180 | $452,700 | $0 | $452,700 |
| 2016 | $6,710 | $428,200 | $0 | $428,200 |
| 2015 | $6,454 | $393,300 | $0 | $393,300 |
Agents Affiliated with this Home
-
M
Seller's Agent in 2022
Merry Fox Team
MerryFox Realty
23 in this area
269 Total Sales
-

Seller Co-Listing Agent in 2022
Dan Fox
MerryFox Realty
(978) 740-0008
14 in this area
100 Total Sales
-
C
Buyer's Agent in 2022
Catherine Malone
MerryFox Realty
(978) 740-0008
1 in this area
14 Total Sales
-
P
Buyer's Agent in 2013
Penny McKenzie
Coldwell Banker Realty - Lynnfield
(781) 929-7237
27 Total Sales
Map
Source: MLS Property Information Network (MLS PIN)
MLS Number: 72113827
APN: SALE-000035-000000-000568-000804-000804
- 8 Briggs St
- 12 Boardman St Unit 1
- 4 Boardman St Unit 2
- 26 Winter St
- 14 Forrester St Unit 2
- 52 Forrester St
- 52 Forrester St Unit A
- 8 Williams St Unit E1
- 67 Essex St Unit 2
- 67 Essex St Unit 1
- 7 Curtis St Unit 1
- 106 Bridge St Unit 4
- 17 Webb St Unit 1
- 23 Turner St Unit 4
- 16 Bentley St Unit 3
- 2 Hawthorne Blvd Unit 4
- 114 Derby St Unit 2
- 23 Union St Unit 2
- 89 Bridge St Unit 1
- 8-8.5 Herbert St
